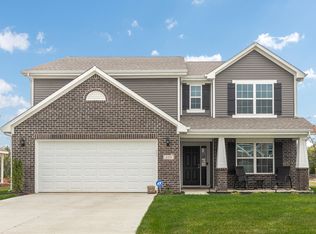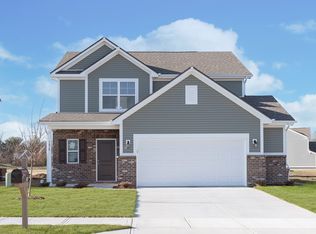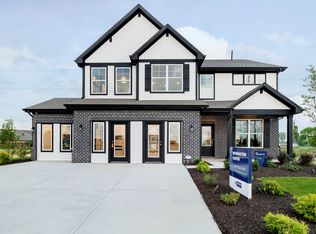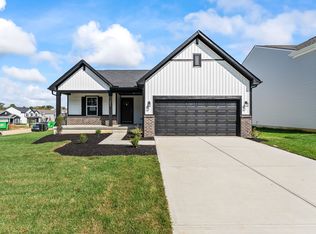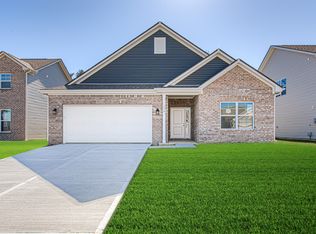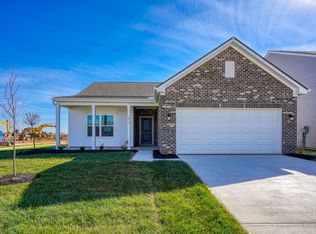Buildable plan: Ironwood, Stacy Springs, Charlestown, IN 47111
Buildable plan
This is a floor plan you could choose to build within this community.
View move-in ready homesWhat's special
- 166 |
- 16 |
Travel times
Schedule tour
Select your preferred tour type — either in-person or real-time video tour — then discuss available options with the builder representative you're connected with.
Facts & features
Interior
Bedrooms & bathrooms
- Bedrooms: 3
- Bathrooms: 3
- Full bathrooms: 2
- 1/2 bathrooms: 1
Heating
- Heat Pump
Cooling
- Central Air
Interior area
- Total interior livable area: 1,963 sqft
Video & virtual tour
Property
Parking
- Total spaces: 2
- Parking features: Attached
- Attached garage spaces: 2
Features
- Levels: 2.0
- Stories: 2
Construction
Type & style
- Home type: SingleFamily
- Property subtype: Single Family Residence
Condition
- New Construction
- New construction: Yes
Details
- Builder name: Arbor Homes
Community & HOA
Community
- Subdivision: Stacy Springs
Location
- Region: Charlestown
Financial & listing details
- Price per square foot: $150/sqft
- Date on market: 12/20/2025
About the community
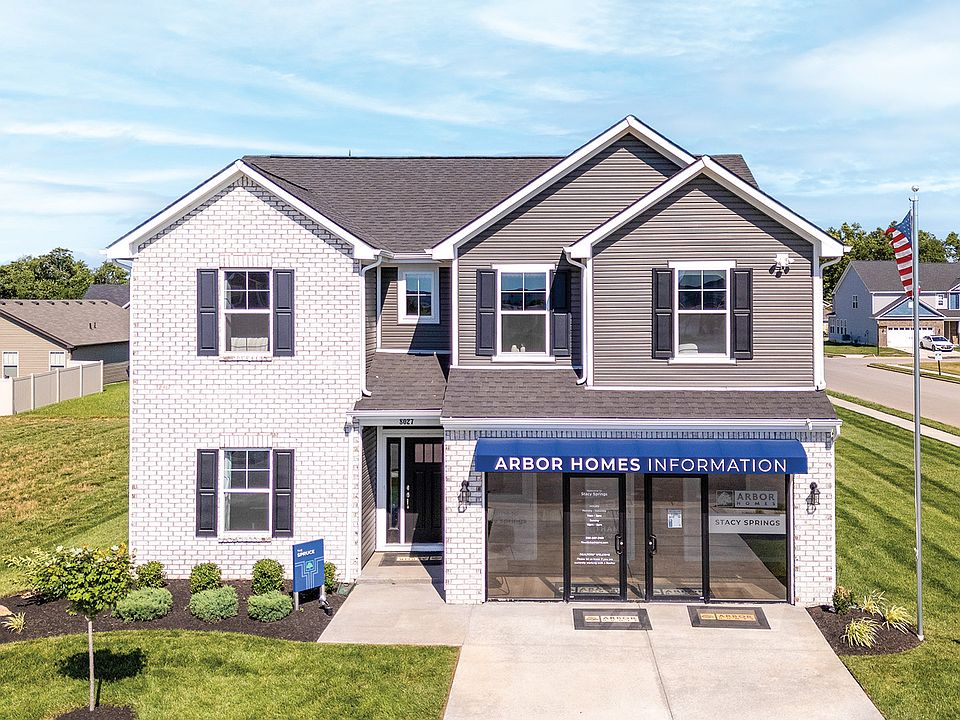
Source: Arbor Homes
25 homes in this community
Available homes
| Listing | Price | Bed / bath | Status |
|---|---|---|---|
| 7984 Stacy Springs Blvd | $345,884 | 4 bed / 3 bath | Available May 2026 |
Available lots
| Listing | Price | Bed / bath | Status |
|---|---|---|---|
| 7976 Kismet Dr | $261,990+ | 3 bed / 2 bath | Customizable |
| 7977 Stacy Springs Blvd | $261,990+ | 3 bed / 2 bath | Customizable |
| 7981 Stacy Springs Blvd | $261,990+ | 3 bed / 2 bath | Customizable |
| 7973 Kismet Dr | $271,990+ | 3 bed / 2 bath | Customizable |
| 7973 Stacy Springs Blvd | $289,990+ | 3 bed / 2 bath | Customizable |
| 7979 Kismet Dr | $289,990+ | 3 bed / 2 bath | Customizable |
| 7986 Kismet Dr | $289,990+ | 3 bed / 2 bath | Customizable |
| 7987 Stacy Springs Blvd | $289,990+ | 3 bed / 2 bath | Customizable |
| 7996 Stacy Springs Blvd | $289,990+ | 3 bed / 2 bath | Customizable |
| 7977 Kismet Dr | $294,990+ | 3 bed / 3 bath | Customizable |
| 7979 Stacy Springs Blvd | $294,990+ | 3 bed / 3 bath | Customizable |
| 7980 Stacy Springs Blvd | $294,990+ | 3 bed / 3 bath | Customizable |
| 7982 Kismet Dr | $294,990+ | 3 bed / 3 bath | Customizable |
| 7975 Stacy Springs Blvd | $302,990+ | 4 bed / 3 bath | Customizable |
| 7980 Kismet Dr | $302,990+ | 4 bed / 3 bath | Customizable |
| 7984 Kismet Dr | $302,990+ | 4 bed / 3 bath | Customizable |
| 7994 Stacy Springs Blvd | $302,990+ | 4 bed / 3 bath | Customizable |
| 7975 Kismet Dr | $321,990+ | 4 bed / 3 bath | Customizable |
| 7985 Stacy Springs Blvd | $321,990+ | 4 bed / 3 bath | Customizable |
| 7974 Kismet Dr | $329,990+ | 4 bed / 3 bath | Customizable |
| 7976 Stacy Springs Blvd | $329,990+ | 4 bed / 3 bath | Customizable |
| 7978 Kismet Dr | $329,990+ | 4 bed / 3 bath | Customizable |
| 7978 Stacy Springs Blvd | $334,990+ | 4 bed / 3 bath | Customizable |
| 7991 Stacy Springs Blvd | $334,990+ | 4 bed / 3 bath | Customizable |
Source: Arbor Homes
Contact builder

By pressing Contact builder, you agree that Zillow Group and other real estate professionals may call/text you about your inquiry, which may involve use of automated means and prerecorded/artificial voices and applies even if you are registered on a national or state Do Not Call list. You don't need to consent as a condition of buying any property, goods, or services. Message/data rates may apply. You also agree to our Terms of Use.
Learn how to advertise your homesEstimated market value
Not available
Estimated sales range
Not available
$2,556/mo
Price history
| Date | Event | Price |
|---|---|---|
| 10/3/2025 | Price change | $294,990+0.3%$150/sqft |
Source: | ||
| 9/5/2025 | Price change | $293,990+0.3%$150/sqft |
Source: | ||
| 8/4/2025 | Price change | $292,990+0.3%$149/sqft |
Source: | ||
| 7/8/2025 | Price change | $291,990+0.3%$149/sqft |
Source: | ||
| 4/1/2025 | Price change | $290,990+0.3%$148/sqft |
Source: | ||
Public tax history
Monthly payment
Neighborhood: 47111
Nearby schools
GreatSchools rating
- 7/10Jonathan Jennings Elementary SchoolGrades: 3-5Distance: 3.6 mi
- 8/10Charlestown Middle SchoolGrades: 6-8Distance: 2.8 mi
- 5/10Charlestown Senior High SchoolGrades: 9-12Distance: 4.2 mi
