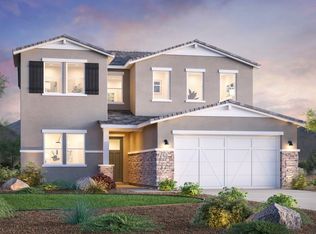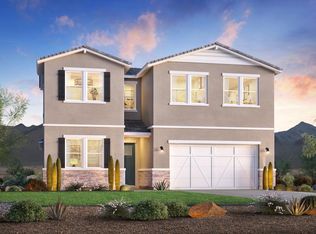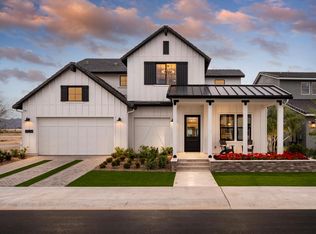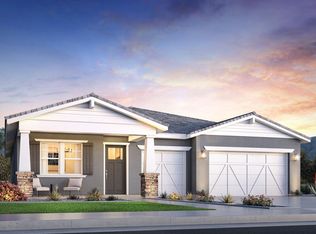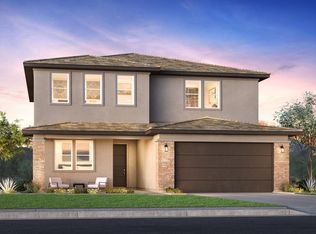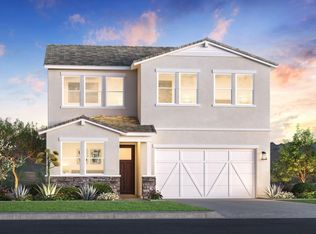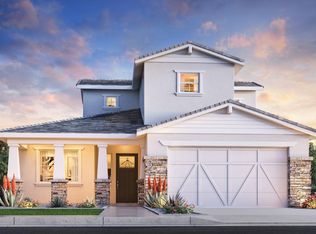Buildable plan: Windrose, Sterling Grove - Brookhaven Collection, Surprise, AZ 85388
Buildable plan
This is a floor plan you could choose to build within this community.
View move-in ready homesWhat's special
- 76 |
- 5 |
Travel times
Facts & features
Interior
Bedrooms & bathrooms
- Bedrooms: 5
- Bathrooms: 4
- Full bathrooms: 4
Interior area
- Total interior livable area: 2,892 sqft
Video & virtual tour
Property
Parking
- Total spaces: 3
- Parking features: Garage
- Garage spaces: 3
Features
- Levels: 2.0
- Stories: 2
Construction
Type & style
- Home type: SingleFamily
- Property subtype: Single Family Residence
Condition
- New Construction
- New construction: Yes
Details
- Builder name: Toll Brothers
Community & HOA
Community
- Subdivision: Sterling Grove - Brookhaven Collection
Location
- Region: Surprise
Financial & listing details
- Price per square foot: $200/sqft
- Date on market: 11/19/2025
About the community
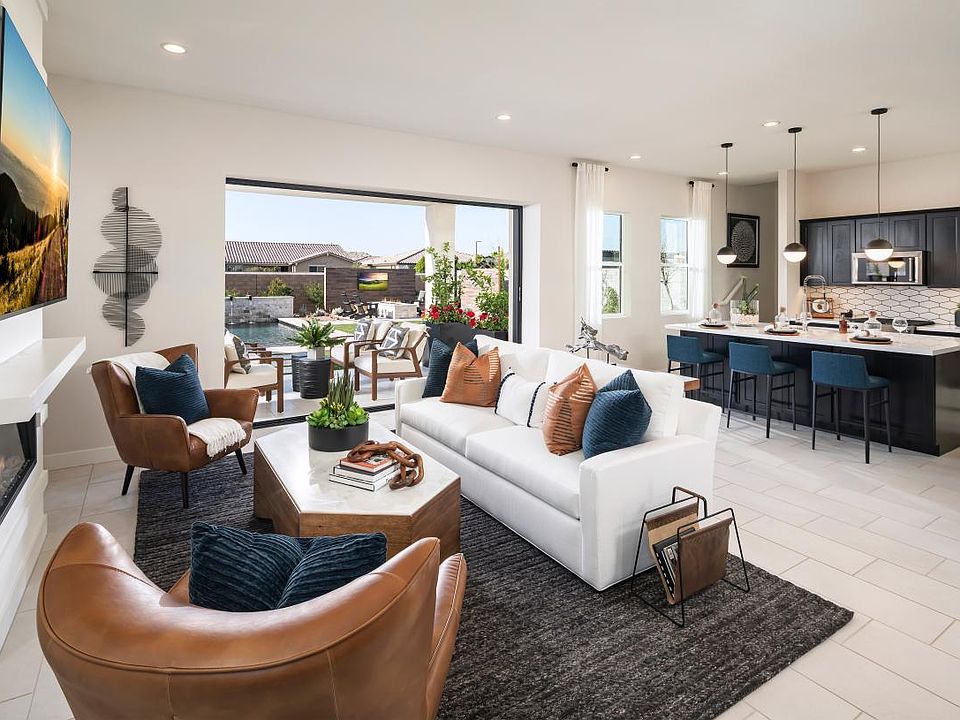
Source: Toll Brothers Inc.
8 homes in this community
Homes based on this plan
| Listing | Price | Bed / bath | Status |
|---|---|---|---|
| 18122 W 1000th Oaks | $620,000 | 5 bed / 4 bath | Available July 2026 |
| 11637 N Sausalito Dr | $670,000 | 5 bed / 4 bath | Available July 2026 |
Other available homes
| Listing | Price | Bed / bath | Status |
|---|---|---|---|
| 18130 W Thousand Oaks St | $600,000 | 5 bed / 4 bath | Available |
| 18122 W Thousand Oaks St | $620,000 | 5 bed / 3 bath | Available |
| 18138 W 1000th Oaks | $540,000 | 5 bed / 3 bath | Available July 2026 |
| 11628 N Fredericksburg St | $547,000 | 5 bed / 3 bath | Available July 2026 |
| 18130 W 1000th Oaks | $600,000 | 5 bed / 4 bath | Available July 2026 |
| 11654 N Fredericksburg St | $605,000 | 5 bed / 4 bath | Available July 2026 |
Source: Toll Brothers Inc.
Contact builder

By pressing Contact builder, you agree that Zillow Group and other real estate professionals may call/text you about your inquiry, which may involve use of automated means and prerecorded/artificial voices and applies even if you are registered on a national or state Do Not Call list. You don't need to consent as a condition of buying any property, goods, or services. Message/data rates may apply. You also agree to our Terms of Use.
Learn how to advertise your homesEstimated market value
$574,100
$545,000 - $603,000
$3,397/mo
Price history
| Date | Event | Price |
|---|---|---|
| 1/10/2026 | Price change | $578,995+1%$200/sqft |
Source: | ||
| 10/6/2025 | Listed for sale | $572,995$198/sqft |
Source: | ||
Public tax history
Monthly payment
Neighborhood: 85388
Nearby schools
GreatSchools rating
- 6/10Sonoran Heights Middle SchoolGrades: 5-8Distance: 2.1 mi
- 8/10Shadow Ridge High SchoolGrades: 7-12Distance: 1.4 mi
- 7/10Rancho Gabriela Elementary SchoolGrades: PK-4Distance: 2.8 mi
Schools provided by the builder
- Elementary: Rancho Gabriela Elementary School
- Middle: Sonoran Heights Middle School
- High: Shadow Ridge High School
- District: Dysart Unified
Source: Toll Brothers Inc.. This data may not be complete. We recommend contacting the local school district to confirm school assignments for this home.
