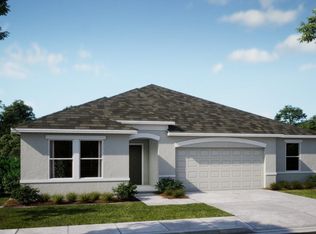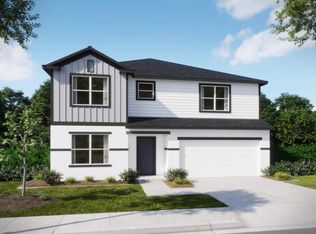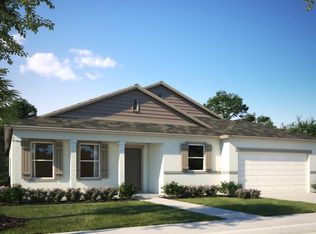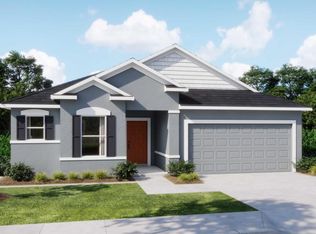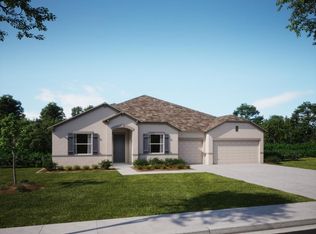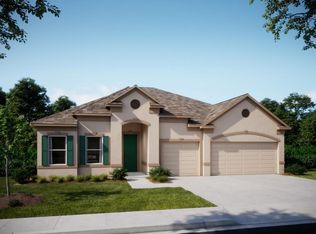Buildable plan: Sienna, Stillwater Cove, Astatula, FL 34705
Buildable plan
This is a floor plan you could choose to build within this community.
View move-in ready homesWhat's special
- 36 |
- 0 |
Travel times
Schedule tour
Select your preferred tour type — either in-person or real-time video tour — then discuss available options with the builder representative you're connected with.
Facts & features
Interior
Bedrooms & bathrooms
- Bedrooms: 4
- Bathrooms: 3
- Full bathrooms: 3
Interior area
- Total interior livable area: 3,029 sqft
Video & virtual tour
Property
Parking
- Total spaces: 2
- Parking features: Garage
- Garage spaces: 2
Features
- Levels: 1.0
- Stories: 1
Construction
Type & style
- Home type: SingleFamily
- Property subtype: Single Family Residence
Condition
- New Construction
- New construction: Yes
Details
- Builder name: Maronda Homes
Community & HOA
Community
- Subdivision: Stillwater Cove
Location
- Region: Astatula
Financial & listing details
- Price per square foot: $170/sqft
- Date on market: 11/6/2025
About the community
Source: Maronda Homes
5 homes in this community
Available homes
| Listing | Price | Bed / bath | Status |
|---|---|---|---|
| 12899 Florida Ave | $474,990 | 3 bed / 2 bath | Available |
| 12917 Florida Ave | $553,990 | 4 bed / 3 bath | Available |
| 12975 Stillwater Cove Dr | $631,990 | 4 bed / 3 bath | Available |
| 12899 Stillwater Cove Dr | $474,990 | 3 bed / 2 bath | Available July 2026 |
| 12917 Stillwater Cv | $553,990 | 4 bed / 3 bath | Available July 2026 |
Source: Maronda Homes
Contact builder

By pressing Contact builder, you agree that Zillow Group and other real estate professionals may call/text you about your inquiry, which may involve use of automated means and prerecorded/artificial voices and applies even if you are registered on a national or state Do Not Call list. You don't need to consent as a condition of buying any property, goods, or services. Message/data rates may apply. You also agree to our Terms of Use.
Learn how to advertise your homesEstimated market value
$509,100
$484,000 - $535,000
$3,334/mo
Price history
| Date | Event | Price |
|---|---|---|
| 1/2/2026 | Price change | $514,990+1%$170/sqft |
Source: | ||
| 9/16/2025 | Price change | $509,990-1.9%$168/sqft |
Source: | ||
| 8/14/2025 | Listed for sale | $519,990$172/sqft |
Source: | ||
Public tax history
Monthly payment
Neighborhood: 34705
Nearby schools
GreatSchools rating
- 5/10Astatula Elementary SchoolGrades: PK-5Distance: 1.1 mi
- 5/10Tavares Middle SchoolGrades: 6-8Distance: 4.1 mi
- 4/10Tavares High SchoolGrades: 9-12Distance: 6.7 mi
