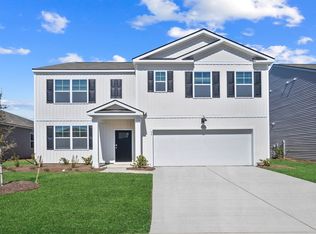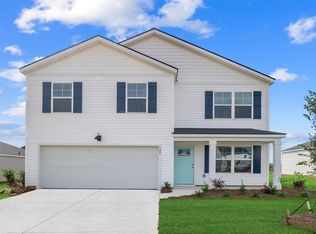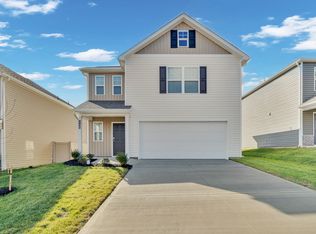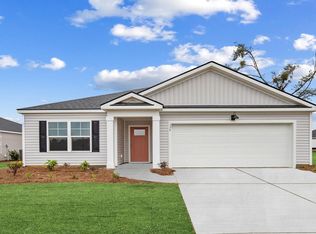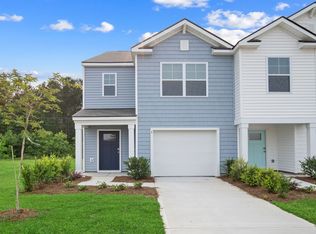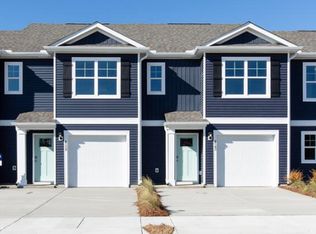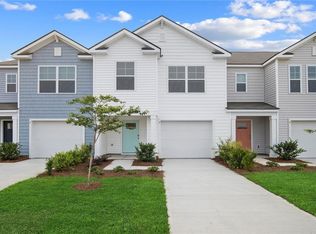Buildable plan: Davis, Stockyard, Statesboro, GA 30461
Buildable plan
This is a floor plan you could choose to build within this community.
View move-in ready homesWhat's special
- 40 |
- 0 |
Travel times
Schedule tour
Select your preferred tour type — either in-person or real-time video tour — then discuss available options with the builder representative you're connected with.
Facts & features
Interior
Bedrooms & bathrooms
- Bedrooms: 3
- Bathrooms: 3
- Full bathrooms: 2
- 1/2 bathrooms: 1
Interior area
- Total interior livable area: 1,524 sqft
Property
Parking
- Total spaces: 1
- Parking features: Garage
- Garage spaces: 1
Features
- Levels: 2.0
- Stories: 2
Construction
Type & style
- Home type: SingleFamily
- Property subtype: Single Family Residence
Condition
- New Construction
- New construction: Yes
Details
- Builder name: D.R. Horton
Community & HOA
Community
- Subdivision: Stockyard
Location
- Region: Statesboro
Financial & listing details
- Price per square foot: $177/sqft
- Date on market: 1/19/2026
About the community
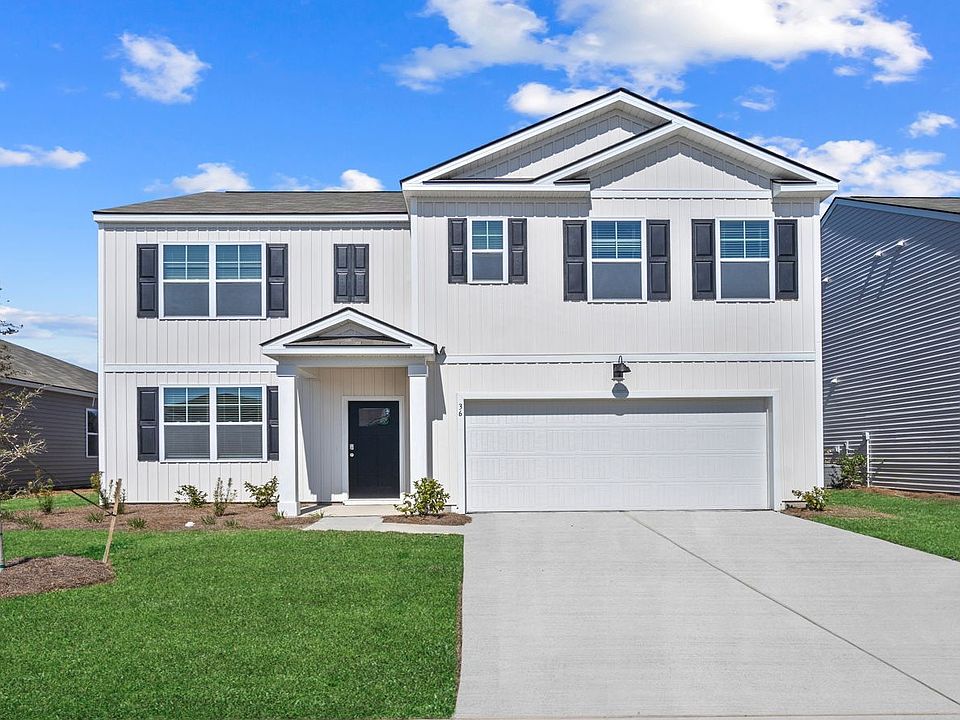
Source: DR Horton
12 homes in this community
Available homes
| Listing | Price | Bed / bath | Status |
|---|---|---|---|
| 273 Pasture Lane | $268,990 | 3 bed / 3 bath | Available |
| 281 Pasture Lane | $271,990 | 3 bed / 3 bath | Available |
| 271 Pasture Ln | $272,990 | 3 bed / 3 bath | Available |
| 275 Pasture Lane | $287,990 | 4 bed / 3 bath | Available |
| 279 Pasture Lane | $288,990 | 4 bed / 3 bath | Available |
| 175 Timber Road | $299,990 | 3 bed / 2 bath | Available |
| 173 Timber Road | $309,990 | 3 bed / 3 bath | Available |
| 177 Timber Road | $316,990 | 4 bed / 2 bath | Available |
| 162 Timber Road | $324,990 | 4 bed / 3 bath | Available |
| 171 Timber Road | $327,990 | 4 bed / 3 bath | Available |
| 164 Timber Road | $360,990 | 5 bed / 3 bath | Available |
| 169 Timber Road | $375,990 | 5 bed / 3 bath | Pending |
Source: DR Horton
Contact builder

By pressing Contact builder, you agree that Zillow Group and other real estate professionals may call/text you about your inquiry, which may involve use of automated means and prerecorded/artificial voices and applies even if you are registered on a national or state Do Not Call list. You don't need to consent as a condition of buying any property, goods, or services. Message/data rates may apply. You also agree to our Terms of Use.
Learn how to advertise your homesEstimated market value
$268,800
$255,000 - $282,000
$1,940/mo
Price history
| Date | Event | Price |
|---|---|---|
| 12/2/2025 | Price change | $268,990-3.6%$177/sqft |
Source: | ||
| 11/11/2025 | Listed for sale | $278,990$183/sqft |
Source: | ||
Public tax history
Monthly payment
Neighborhood: 30461
Nearby schools
GreatSchools rating
- 7/10Bryant Elementary SchoolGrades: PK-5Distance: 0.3 mi
- 5/10William James Middle SchoolGrades: 6-8Distance: 2.5 mi
- 4/10Statesboro High SchoolGrades: PK,9-12Distance: 2.3 mi
Schools provided by the builder
- Elementary: Julia P. Bryant Elem.
- Middle: William James Middle
- High: Statesboro High School
- District: Bulloch County Schools
Source: DR Horton. This data may not be complete. We recommend contacting the local school district to confirm school assignments for this home.
