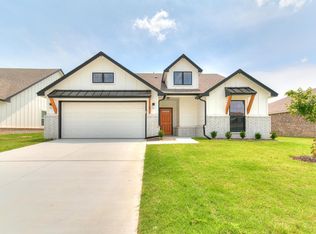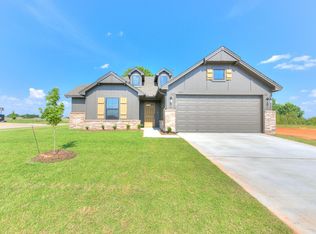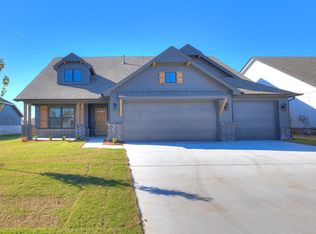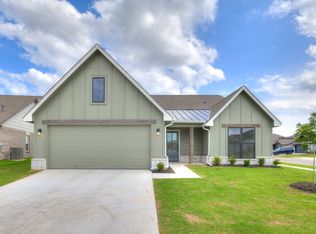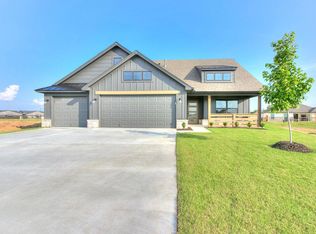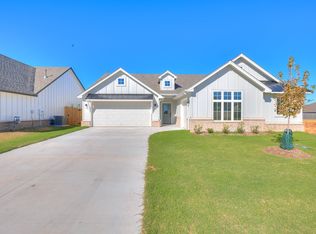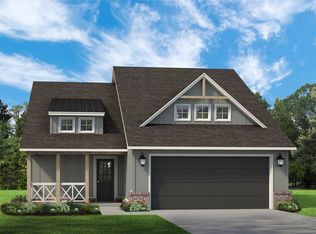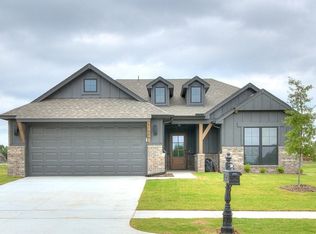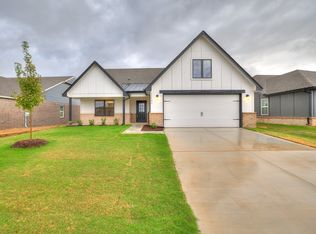Buildable plan: Yorkshire, Stone Lake, Collinsville, OK 74021
Buildable plan
This is a floor plan you could choose to build within this community.
View move-in ready homesWhat's special
- 72 |
- 2 |
Travel times
Schedule tour
Select your preferred tour type — either in-person or real-time video tour — then discuss available options with the builder representative you're connected with.
Facts & features
Interior
Bedrooms & bathrooms
- Bedrooms: 3
- Bathrooms: 2
- Full bathrooms: 2
Heating
- Natural Gas, Forced Air
Cooling
- Central Air
Interior area
- Total interior livable area: 1,670 sqft
Video & virtual tour
Property
Parking
- Total spaces: 2
- Parking features: Garage
- Garage spaces: 2
Features
- Levels: 1.0
- Stories: 1
Construction
Type & style
- Home type: SingleFamily
- Property subtype: Single Family Residence
Condition
- New Construction
- New construction: Yes
Details
- Builder name: Simmons Homes
Community & HOA
Community
- Subdivision: Stone Lake
HOA
- Has HOA: Yes
Location
- Region: Collinsville
Financial & listing details
- Price per square foot: $201/sqft
- Date on market: 2/4/2026
About the community
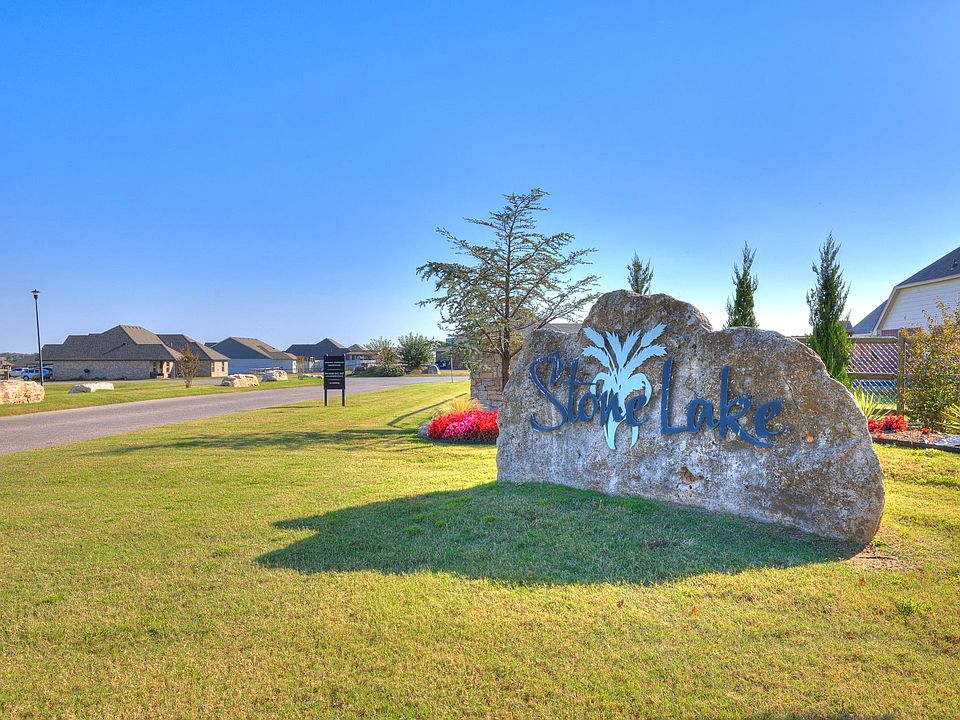
Source: Simmons Homes
3 homes in this community
Available homes
| Listing | Price | Bed / bath | Status |
|---|---|---|---|
| 13538 N 60th East Pl | $401,224 | 4 bed / 3 bath | Move-in ready |
| 13512 N 60th East Pl | $401,790 | 4 bed / 3 bath | Move-in ready |
| 13454 N 60th East Pl | $364,506 | 4 bed / 2 bath | Pending |
Source: Simmons Homes
Contact builder

By pressing Contact builder, you agree that Zillow Group and other real estate professionals may call/text you about your inquiry, which may involve use of automated means and prerecorded/artificial voices and applies even if you are registered on a national or state Do Not Call list. You don't need to consent as a condition of buying any property, goods, or services. Message/data rates may apply. You also agree to our Terms of Use.
Learn how to advertise your homesEstimated market value
$335,700
$319,000 - $352,000
$1,991/mo
Price history
| Date | Event | Price |
|---|---|---|
| 7/8/2025 | Listed for sale | $336,450$201/sqft |
Source: | ||
Public tax history
Monthly payment
Neighborhood: 74021
Nearby schools
GreatSchools rating
- 8/10Wilson 6th Grade CenterGrades: 6Distance: 3.8 mi
- 8/10Collinsville High SchoolGrades: 9-12Distance: 3.4 mi
- 6/10Collinsville Middle SchoolGrades: 7-8Distance: 3.9 mi
Schools provided by the builder
- Elementary: Herald Elementary School
- Middle: Collinsville Middle School
- High: Collinsville High School
- District: Collinsville School District
Source: Simmons Homes. This data may not be complete. We recommend contacting the local school district to confirm school assignments for this home.
