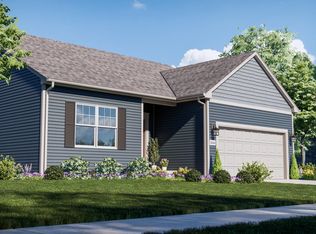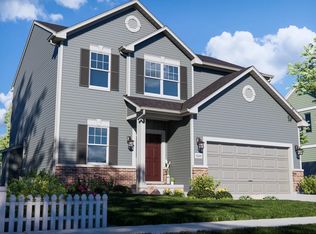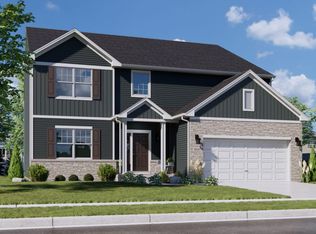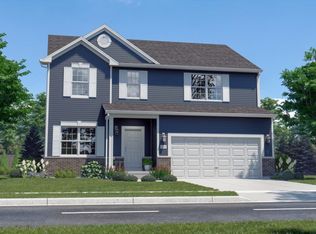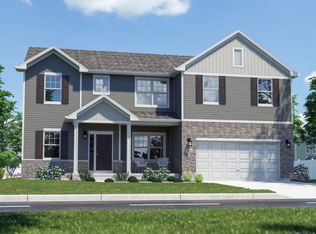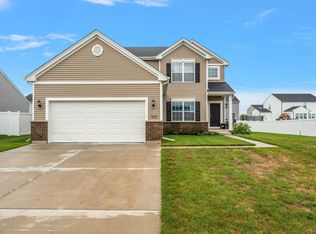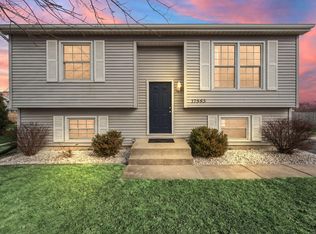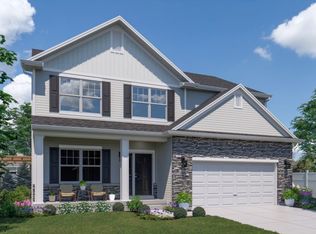The Lancaster is a beautifully crafted new construction home in Northwest Indiana, offering the perfect balance of timeless design and everyday functionality. With 2,175 square feet of living space, this two-story home features a flexible floorplan with four bedrooms and 2.5 baths, or the option to transform it into a three-bedroom layout with an expansive primary suite-giving you the freedom to personalize your space to suit your lifestyle. From the moment you step into the dramatic two-story foyer, you're greeted with a sense of openness and warmth. The spacious great room seamlessly connects to the dining area and a thoughtfully designed kitchen, creating an inviting flow perfect for entertaining or relaxed everyday living. A versatile flex room on the main floor offers the ideal space for a home office, formal dining room, or additional seating area. A mudroom off the attached two-car garage keeps daily essentials organized, and an optional sunroom provides the opportunity to expand your living space. Upstairs, the primary bedroom suite serves as a private retreat, complete with a large walk-in closet and a spa-inspired bath. Homebuyers can opt for an even larger primary suite by selecting the three-bedroom configuration, which adds square footage for a sitting area, dressing space, or added storage. Two additional upstairs bedrooms, both with walk-in closets, share a full bath conveniently located near the second-floor laundry area.
from $359,995
Buildable plan: Lancaster, Stone Mill Signature, Lowell, IN 46356
4beds
2,175sqft
Est.:
Single Family Residence
Built in 2026
-- sqft lot
$360,000 Zestimate®
$166/sqft
$-- HOA
Buildable plan
This is a floor plan you could choose to build within this community.
View move-in ready homesWhat's special
Second-floor laundry areaWalk-in closetsPrimary bedroom suiteFlex roomSpacious great roomOptional sunroomDramatic two-story foyer
- 155 |
- 13 |
Travel times
Schedule tour
Facts & features
Interior
Bedrooms & bathrooms
- Bedrooms: 4
- Bathrooms: 3
- Full bathrooms: 2
- 1/2 bathrooms: 1
Cooling
- Central Air
Interior area
- Total interior livable area: 2,175 sqft
Video & virtual tour
Property
Parking
- Total spaces: 2
- Parking features: Attached
- Attached garage spaces: 2
Features
- Levels: 2.0
- Stories: 2
Construction
Type & style
- Home type: SingleFamily
- Property subtype: Single Family Residence
Condition
- New Construction
- New construction: Yes
Details
- Builder name: Providence Homes
Community & HOA
Community
- Subdivision: Stone Mill Signature
Location
- Region: Lowell
Financial & listing details
- Price per square foot: $166/sqft
- Date on market: 2/13/2026
About the community
Welcome to Stone Mill, a brand-new community in Lowell, Indiana, where timeless small-town charm meets the thoughtful design of modern new construction. Located in the heart of Northwest Indiana, Stone Mill offers the ideal setting for your next chapter-with beautifully crafted homes, an inviting neighborhood feel, and everyday conveniences just minutes away. This is where comfort, function, and flexibility come together. Our Signature Series homes range from 1,525 to over 2,940 square feet, with a mix of ranch and two-story layouts designed to adapt to the way you live. Whether you need a quiet space to work from home, room to entertain, or options like a main-floor in-law suite you'll find a floorplan that fits your lifestyle-and your future. From the moment you arrive, you'll feel the difference. These homes are filled with natural light, smart flow, and the kind of modern details that make everyday living easier. And with available three-car garages, sunrooms or cafe kitchens, and spa-inspired primary bath suites, there's room to personalize and elevate your space in a way that's truly your own. Set just minutes from shopping, dining, parks, and top-rated schools, Stone Mill makes it easy to love where you live. Whether you're settling into your forever home or moving up to something more tailored to your needs, this community offers the space, style, and setting to make it happen. Schedule your pre-sale appointment today and discover why life at Stone Mill just feels right.
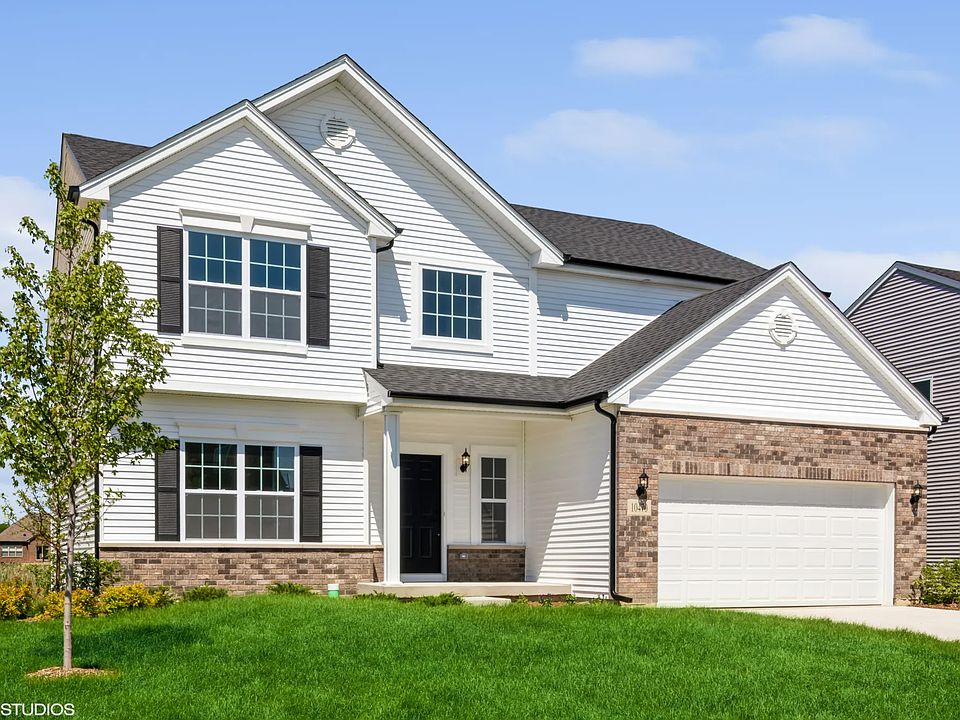
5920 Belshaw Road, Lowell, IN 46356
Source: Providence Homes
Contact agent
Connect with a local agent that can help you get answers to your questions.
By pressing Contact agent, you agree that Zillow Group and its affiliates, and may call/text you about your inquiry, which may involve use of automated means and prerecorded/artificial voices. You don't need to consent as a condition of buying any property, goods or services. Message/data rates may apply. You also agree to our Terms of Use. Zillow does not endorse any real estate professionals. We may share information about your recent and future site activity with your agent to help them understand what you're looking for in a home.
Learn how to advertise your homesEstimated market value
$360,000
$342,000 - $378,000
$2,925/mo
Price history
| Date | Event | Price |
|---|---|---|
| 10/14/2025 | Price change | $359,995+0.6%$166/sqft |
Source: Providence Homes Report a problem | ||
| 10/2/2025 | Listed for sale | $357,995$165/sqft |
Source: Providence Homes Report a problem | ||
Public tax history
Tax history is unavailable.
Monthly payment
Neighborhood: 46356
Nearby schools
GreatSchools rating
- 6/10Three Creeks Elementary SchoolGrades: K-5Distance: 1.8 mi
- 7/10Lowell Middle SchoolGrades: 6-8Distance: 1 mi
- 9/10Lowell Senior High SchoolGrades: 9-12Distance: 2.6 mi
