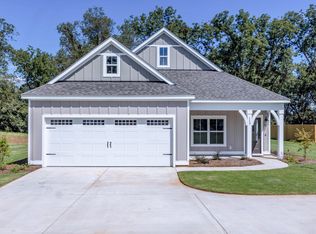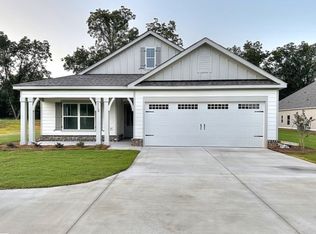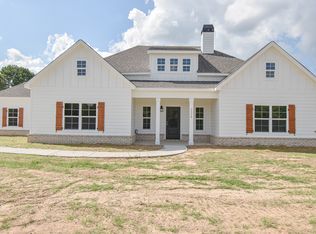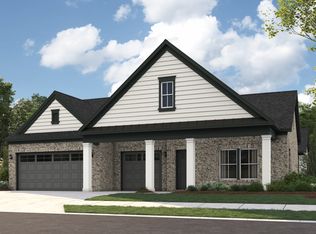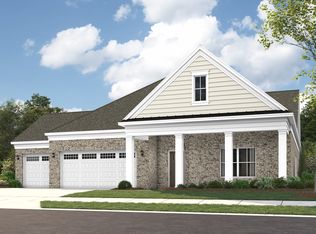Buildable plan: Winston, Stone Trace, Salem, AL 36874
Buildable plan
This is a floor plan you could choose to build within this community.
View move-in ready homesWhat's special
- 201 |
- 5 |
Travel times
Schedule tour
Select your preferred tour type — either in-person or real-time video tour — then discuss available options with the builder representative you're connected with.
Facts & features
Interior
Bedrooms & bathrooms
- Bedrooms: 4
- Bathrooms: 4
- Full bathrooms: 3
- 1/2 bathrooms: 1
Heating
- Natural Gas, Electric, Heat Pump
Cooling
- Central Air
Features
- Walk-In Closet(s)
- Has fireplace: Yes
Interior area
- Total interior livable area: 2,500 sqft
Video & virtual tour
Property
Parking
- Total spaces: 2
- Parking features: Attached
- Attached garage spaces: 2
Features
- Levels: 1.0
- Stories: 1
Construction
Type & style
- Home type: SingleFamily
- Property subtype: Single Family Residence
Materials
- Brick, Wood Siding
- Roof: Asphalt
Condition
- New Construction
- New construction: Yes
Details
- Builder name: BC Stone Homes
Community & HOA
Community
- Subdivision: Stone Trace
Location
- Region: Salem
Financial & listing details
- Price per square foot: $214/sqft
- Date on market: 1/17/2026
About the community
Source: BC Stone Homes
Contact builder

By pressing Contact builder, you agree that Zillow Group and other real estate professionals may call/text you about your inquiry, which may involve use of automated means and prerecorded/artificial voices and applies even if you are registered on a national or state Do Not Call list. You don't need to consent as a condition of buying any property, goods, or services. Message/data rates may apply. You also agree to our Terms of Use.
Learn how to advertise your homesEstimated market value
$535,000
$508,000 - $562,000
$3,252/mo
Price history
| Date | Event | Price |
|---|---|---|
| 8/14/2025 | Listed for sale | $535,000$214/sqft |
Source: | ||
Public tax history
Monthly payment
Neighborhood: 36874
Nearby schools
GreatSchools rating
- 3/10Beulah Elementary SchoolGrades: PK-6Distance: 4.5 mi
- 4/10Beulah High SchoolGrades: 7-12Distance: 4.3 mi
- 2/10Sanford Middle SchoolGrades: 5-8Distance: 19.5 mi
Schools provided by the builder
- Elementary: Beluah Elementary
- Middle: Beluah Elementary
- High: Beluah High School
- District: Lee County School District
Source: BC Stone Homes. This data may not be complete. We recommend contacting the local school district to confirm school assignments for this home.
