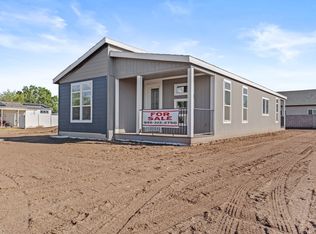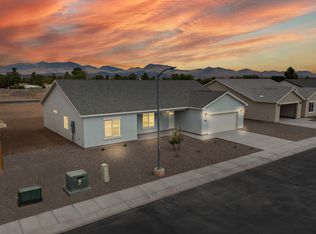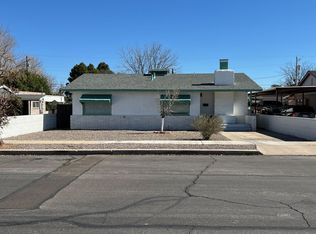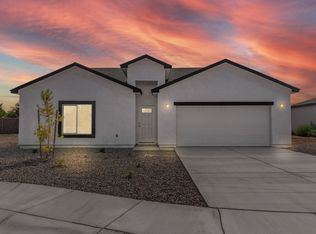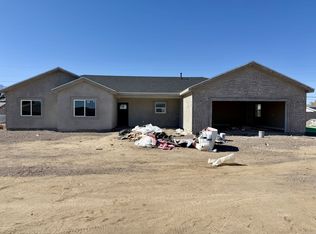Buildable plan: Saguaro, Stone Willow, Safford, AZ 85546
Buildable plan
This is a floor plan you could choose to build within this community.
View move-in ready homesWhat's special
- 116 |
- 4 |
Travel times
Schedule tour
Select your preferred tour type — either in-person or real-time video tour — then discuss available options with the builder representative you're connected with.
Facts & features
Interior
Bedrooms & bathrooms
- Bedrooms: 4
- Bathrooms: 2
- Full bathrooms: 2
Interior area
- Total interior livable area: 1,820 sqft
Property
Parking
- Total spaces: 2
- Parking features: Attached, On Street
- Attached garage spaces: 2
Features
- Levels: 1.0
- Stories: 1
Construction
Type & style
- Home type: MobileManufactured
- Property subtype: Manufactured Home
Condition
- New Construction
- New construction: Yes
Details
- Builder name: Bright Edge Development
Community & HOA
Community
- Subdivision: Stone Willow
Location
- Region: Safford
Financial & listing details
- Price per square foot: $206/sqft
- Date on market: 1/11/2026
About the community
View community detailsSource: Bright Edge Development
2 homes in this community
Homes based on this plan
| Listing | Price | Bed / bath | Status |
|---|---|---|---|
| 1554 W Stone Willow | $374,900 | 4 bed / 2 bath | Move-in ready |
Other available homes
| Listing | Price | Bed / bath | Status |
|---|---|---|---|
| 1520 Cobblestone Dr | $289,900 | 3 bed / 2 bath | Move-in ready |
Source: Bright Edge Development
Contact builder
By pressing Contact builder, you agree that Zillow Group and other real estate professionals may call/text you about your inquiry, which may involve use of automated means and prerecorded/artificial voices and applies even if you are registered on a national or state Do Not Call list. You don't need to consent as a condition of buying any property, goods, or services. Message/data rates may apply. You also agree to our Terms of Use.
Learn how to advertise your homesEstimated market value
$374,500
$356,000 - $393,000
Not available
Price history
| Date | Event | Price |
|---|---|---|
| 11/21/2025 | Listed for sale | $375,000$206/sqft |
Source: Bright Edge Development Report a problem | ||
Public tax history
Monthly payment
Neighborhood: 85546
Nearby schools
GreatSchools rating
- 6/10Lafe Nelson SchoolGrades: K-6Distance: 0.7 mi
- 5/10Safford Middle SchoolGrades: 7-8Distance: 0.5 mi
- 4/10Safford High SchoolGrades: 9-12Distance: 0.6 mi
