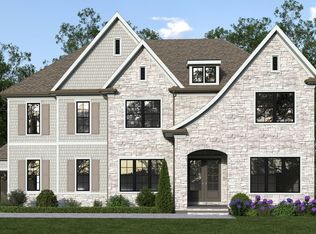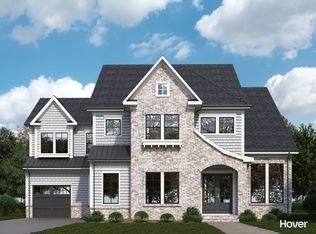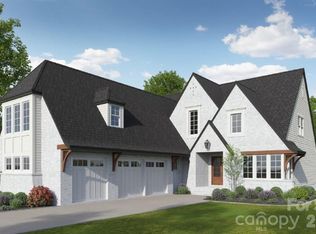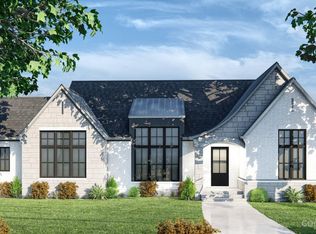Introducing the Rockford
A stunning great room lives at the center of the home and features 13' ceiling heights, a fireplace, and a beautiful view of the included covered porch.. The chef's kitchen is well-appointed with a large center island offering ample workspace and seating, walk-in pantry, and an adjacent formal dining and casual breakfast area. The first floor owner's suite delivers an impressive sense of space featuring a private en-suite with double quartz-topped vanities, walk-in shower, and two generously sized walk-in closets that make everyday living feel effortless. A playroom just off the breakfast area and first floor laundry room complete the Rockford's first floor plan. Upstairs, a loft serves as an excellent flex space alongside 3 secondary bedrooms each with their own full bathroom and walk-in closet.
Key Features:
First Floor Primary Suite with Spacious En-Suite & Walk-In Closets
Chef's Kitchen with Large Center Island & Separate Pantry
Mudroom Entryway from Garage & 1st Floor Laundry Room
2nd Floor Loft & 3 Secondary Bedrooms with Private En-Suites
from $1,475,990
Buildable plan: Rockford, Summerfield, Matthews, NC 28105
4beds
4,076sqft
Est.:
Single Family Residence
Built in 2026
-- sqft lot
$1,463,000 Zestimate®
$362/sqft
$-- HOA
Buildable plan
This is a floor plan you could choose to build within this community.
View move-in ready homesWhat's special
Mudroom entryway from garageWalk-in showerFirst floor laundry roomWalk-in pantryStunning great room
- 14 |
- 0 |
Travel times
Schedule tour
Select your preferred tour type — either in-person or real-time video tour — then discuss available options with the builder representative you're connected with.
Facts & features
Interior
Bedrooms & bathrooms
- Bedrooms: 4
- Bathrooms: 5
- Full bathrooms: 4
- 1/2 bathrooms: 1
Features
- Walk-In Closet(s)
- Has fireplace: Yes
Interior area
- Total interior livable area: 4,076 sqft
Property
Parking
- Total spaces: 3
- Parking features: Garage
- Garage spaces: 3
Features
- Levels: 2.0
- Stories: 2
Construction
Type & style
- Home type: SingleFamily
- Property subtype: Single Family Residence
Condition
- New Construction
- New construction: Yes
Details
- Builder name: JPOrleans
Community & HOA
Community
- Subdivision: Summerfield
Location
- Region: Matthews
Financial & listing details
- Price per square foot: $362/sqft
- Date on market: 2/25/2026
About the community
Now Selling from A Nearby Community! Limited Opportunities Remain! Schedule Your Visit ?
A Limited Collection of Just 15 Distinctive Homes in Matthews, NC
Welcome to Summerfield! This is an exclusive new community by JPOrleans, ideally located on Sardis Road in the charming town of Matthews, North Carolina. With only 15 thoughtfully designed single-family homes, Summerfield offers a rare blend of luxury, privacy, and convenience in one of the area's most sought-after locations.
Experience quality craftsmanship, flexible floor plans, and upscale finishes just minutes from downtown Matthews, top-rated schools, and the best of South Charlotte. This is your opportunity to be part of an intimate neighborhood where timeless design meets modern living.
While our brand-new sales office opens soon, we're actively selling now from a nearby community.
Contact us today to learn more and schedule your personal tour.
9643 Sardis Road, Matthews, NC 28105
Source: JP Orleans
Contact builder

Connect with the builder representative who can help you get answers to your questions.
By pressing Contact builder, you agree that Zillow Group and other real estate professionals may call/text you about your inquiry, which may involve use of automated means and prerecorded/artificial voices and applies even if you are registered on a national or state Do Not Call list. You don't need to consent as a condition of buying any property, goods, or services. Message/data rates may apply. You also agree to our Terms of Use.
Learn how to advertise your homesEstimated market value
$1,463,000
$1.39M - $1.54M
$4,870/mo
Price history
| Date | Event | Price |
|---|---|---|
| 12/4/2025 | Price change | $1,475,990+3.5%$362/sqft |
Source: | ||
| 11/25/2025 | Price change | $1,425,990+3.6%$350/sqft |
Source: | ||
| 11/12/2025 | Listed for sale | $1,375,990$338/sqft |
Source: | ||
Public tax history
Tax history is unavailable.
Monthly payment
Neighborhood: 28105
Nearby schools
GreatSchools rating
- 6/10Elizabeth Lane ElementaryGrades: K-5Distance: 0.6 mi
- 9/10South Charlotte MiddleGrades: 6-8Distance: 3.8 mi
- 9/10Providence HighGrades: 9-12Distance: 1.4 mi




