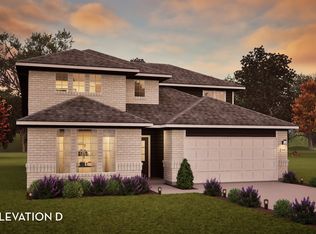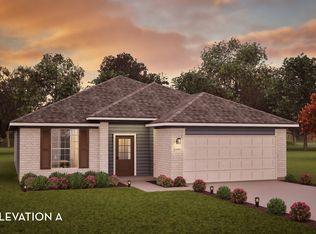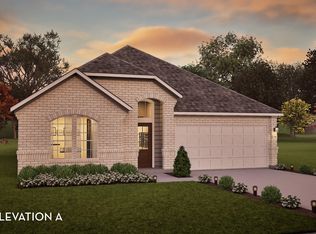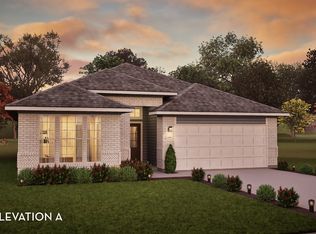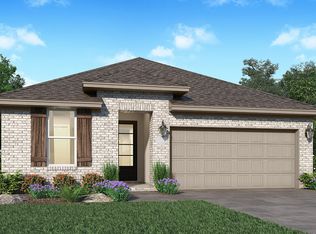Buildable plan: Creede, Sunterra Lakes, Brookshire, TX 77423
Buildable plan
This is a floor plan you could choose to build within this community.
View move-in ready homesWhat's special
- 2 |
- 0 |
Travel times
Schedule tour
Select your preferred tour type — either in-person or real-time video tour — then discuss available options with the builder representative you're connected with.
Facts & features
Interior
Bedrooms & bathrooms
- Bedrooms: 3
- Bathrooms: 2
- Full bathrooms: 2
Features
- Walk-In Closet(s)
- Has fireplace: Yes
Interior area
- Total interior livable area: 2,009 sqft
Property
Parking
- Total spaces: 2
- Parking features: Garage
- Garage spaces: 2
Features
- Levels: 1.0
- Stories: 1
Construction
Type & style
- Home type: SingleFamily
- Property subtype: Single Family Residence
Condition
- New Construction
- New construction: Yes
Details
- Builder name: CastleRock Communities
Community & HOA
Community
- Subdivision: Sunterra Lakes
HOA
- Has HOA: Yes
Location
- Region: Brookshire
Financial & listing details
- Price per square foot: $172/sqft
- Date on market: 12/21/2025
About the community
Astronomical Savings Await! With a 3.99% Buy Down Rate*
Years: 1-2: 3.99% - Years 3-30: 499% Fixed Mortgage Rate.Source: Castlerock Communities
3 homes in this community
Available homes
| Listing | Price | Bed / bath | Status |
|---|---|---|---|
| 1192 Sunlit Cir | $399,875 | 4 bed / 3 bath | Available |
| 1168 Sunlit Cir | $444,624 | 4 bed / 3 bath | Available |
| 1172 Sunlit Cir | $498,559 | 5 bed / 4 bath | Available |
Source: Castlerock Communities
Contact builder
By pressing Contact builder, you agree that Zillow Group and other real estate professionals may call/text you about your inquiry, which may involve use of automated means and prerecorded/artificial voices and applies even if you are registered on a national or state Do Not Call list. You don't need to consent as a condition of buying any property, goods, or services. Message/data rates may apply. You also agree to our Terms of Use.
Learn how to advertise your homesEstimated market value
$343,400
$326,000 - $361,000
$2,506/mo
Price history
| Date | Event | Price |
|---|---|---|
| 11/14/2025 | Listed for sale | $345,990$172/sqft |
Source: Castlerock Communities Report a problem | ||
Public tax history
Astronomical Savings Await! With a 3.99% Buy Down Rate*
Years: 1-2: 3.99% - Years 3-30: 499% Fixed Mortgage Rate.Source: CastleRock CommunitiesMonthly payment
Neighborhood: 77423
Nearby schools
GreatSchools rating
- NARoyal Early Childhood CenterGrades: PK-1Distance: 2.8 mi
- 4/10Royal J High SchoolGrades: 6-8Distance: 2.8 mi
- 3/10Royal High SchoolGrades: 9-12Distance: 2.7 mi
Schools provided by the builder
- District: Royal ISD
Source: Castlerock Communities. This data may not be complete. We recommend contacting the local school district to confirm school assignments for this home.
