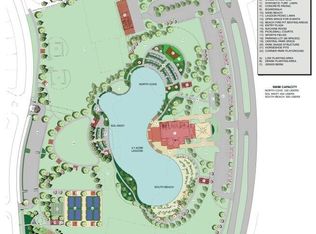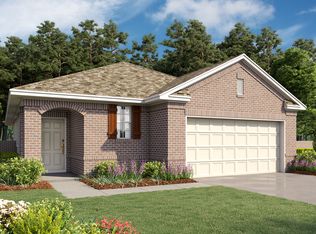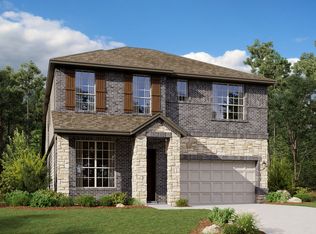The Katy plan is a two-story home with a gourmet kitchen featuring a walk-in pantry, center island with abundant storage and prep space. Step in to your grand and family room with a soaring ceiling to the second floor. Primary bedroom features architectural details with a tray ceiling, double door entry to the bathroom with separate vanities. An optional 5th bedroom and bath can be added downstairs. Upstairs there's a large loft overlooking the family room and three bedrooms and a bath. A media room and additional bath can be added upstairs.
This property is off market, which means it's not currently listed for sale or rent on Zillow. This may be different from what's available on other websites or public sources.


