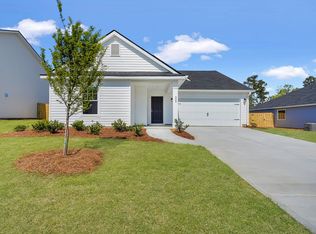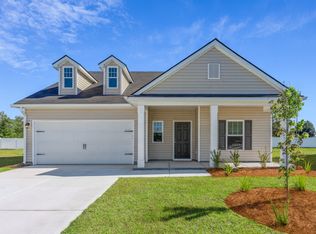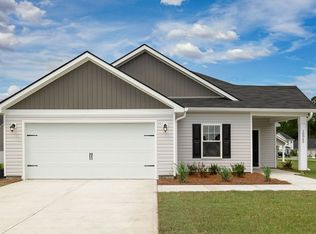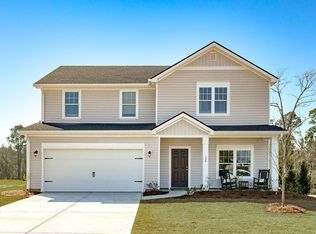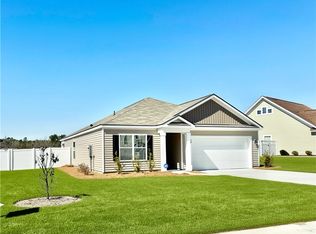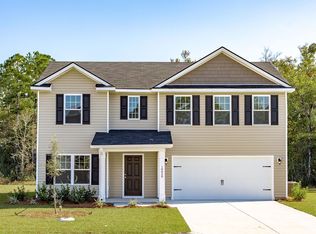Buildable plan: The Aspen, Sweetwater, Brunswick, GA 31525
Buildable plan
This is a floor plan you could choose to build within this community.
View move-in ready homesWhat's special
- 100 |
- 4 |
Travel times
Schedule tour
Select your preferred tour type — either in-person or real-time video tour — then discuss available options with the builder representative you're connected with.
Facts & features
Interior
Bedrooms & bathrooms
- Bedrooms: 3
- Bathrooms: 2
- Full bathrooms: 2
Interior area
- Total interior livable area: 1,733 sqft
Property
Parking
- Total spaces: 2
- Parking features: Garage
- Garage spaces: 2
Features
- Levels: 1.0
- Stories: 1
Construction
Type & style
- Home type: SingleFamily
- Property subtype: Single Family Residence
Condition
- New Construction
- New construction: Yes
Details
- Builder name: Smith Family Homes
Community & HOA
Community
- Subdivision: Sweetwater
Location
- Region: Brunswick
Financial & listing details
- Price per square foot: $168/sqft
- Date on market: 2/25/2026
About the community
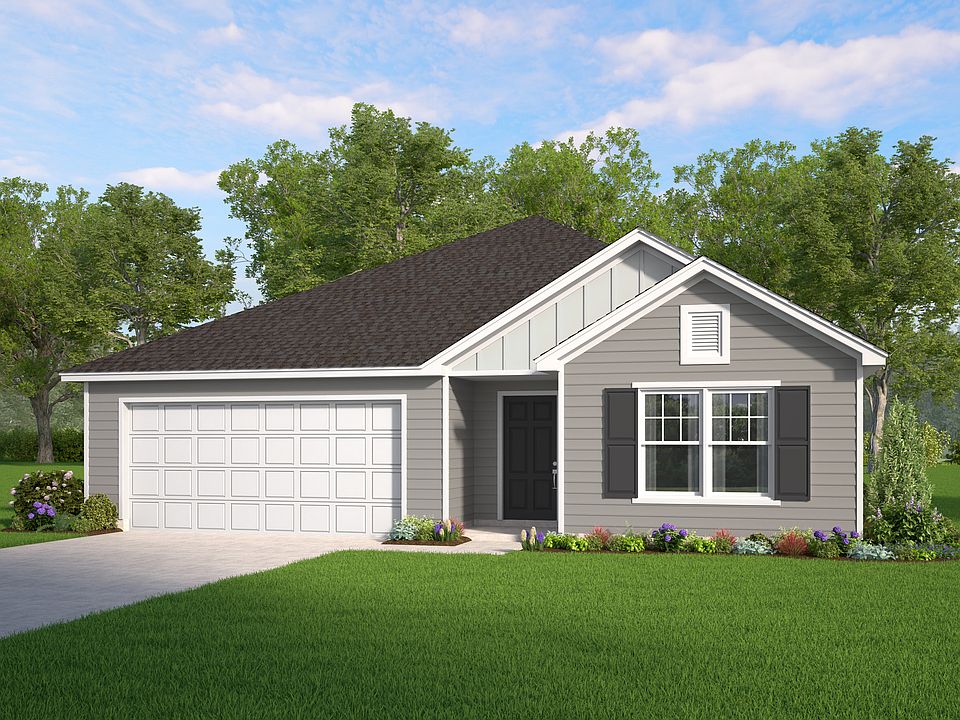
Source: Smith Family Homes
50 homes in this community
Available homes
| Listing | Price | Bed / bath | Status |
|---|---|---|---|
| 46 Nautilus Ave | $332,400 | 4 bed / 3 bath | Available |
| 44 Nautilus Ave | $345,680 | 4 bed / 3 bath | Available |
Available lots
| Listing | Price | Bed / bath | Status |
|---|---|---|---|
| 315 Nuculana Ct | $289,900+ | 3 bed / 2 bath | Customizable |
| 35 Nautilus Ave | $289,900+ | 3 bed / 2 bath | Customizable |
| 39 Nautilus Ave | $289,900+ | 3 bed / 2 bath | Customizable |
| 48 Nautilus Ave | $289,900+ | 3 bed / 2 bath | Customizable |
| 61 Nautilus Ave | $289,900+ | 3 bed / 2 bath | Customizable |
| 66 Nautilus Ave | $289,900+ | 3 bed / 2 bath | Customizable |
| 211 Mollusk Way | $291,900+ | 3 bed / 2 bath | Customizable |
| 25 Nautilus Ave | $291,900+ | 3 bed / 2 bath | Customizable |
| 313 Nuculana Ct | $291,900+ | 3 bed / 2 bath | Customizable |
| 37 Nautilus Ave | $291,900+ | 3 bed / 2 bath | Customizable |
| 49 Nautilus Ave | $291,900+ | 3 bed / 2 bath | Customizable |
| 52 Nautilus Ave | $291,900+ | 3 bed / 2 bath | Customizable |
| 213 Mollusk Way | $298,900+ | 4 bed / 2 bath | Customizable |
| 216 Mollusk Way | $298,900+ | 4 bed / 2 bath | Customizable |
| 29 Nautilus Ave | $298,900+ | 4 bed / 2 bath | Customizable |
| 31 Nautilus Ave | $298,900+ | 4 bed / 2 bath | Customizable |
| 317 Nuculana Ct | $298,900+ | 4 bed / 2 bath | Customizable |
| 33 Nautilus Ave | $298,900+ | 4 bed / 2 bath | Customizable |
| 34 Nautilus Ave | $298,900+ | 4 bed / 2 bath | Customizable |
| 212 Mollusk Way | $323,900+ | 4 bed / 3 bath | Customizable |
| 215 Mollusk Way | $323,900+ | 4 bed / 3 bath | Customizable |
| 30 Nautilus Ave | $323,900+ | 4 bed / 3 bath | Customizable |
| 312 Nuculana Ct | $323,900+ | 4 bed / 3 bath | Customizable |
| 36 Nautilus Ave | $323,900+ | 4 bed / 3 bath | Customizable |
| 45 Nautilus Ave | $323,900+ | 4 bed / 3 bath | Customizable |
| 47 Nautilus Ave | $323,900+ | 4 bed / 3 bath | Customizable |
| 51 Nautilus Ave | $323,900+ | 4 bed / 3 bath | Customizable |
| 112 Mussel Ln | $326,900+ | 4 bed / 3 bath | Customizable |
| 26 Nautilus Ave | $326,900+ | 4 bed / 3 bath | Customizable |
| 27 Nautilus Ave | $326,900+ | 4 bed / 3 bath | Customizable |
| 314 Nuculana Ct | $326,900+ | 4 bed / 3 bath | Customizable |
| 316 Nuculana Ct | $326,900+ | 4 bed / 3 bath | Customizable |
| 58 Nautilus Ave | $326,900+ | 4 bed / 3 bath | Customizable |
| 111 Mussel Ln | $329,900+ | 5 bed / 3 bath | Customizable |
| 113 Mussel Ln | $329,900+ | 5 bed / 3 bath | Customizable |
| 214 Mollusk Way | $329,900+ | 5 bed / 3 bath | Customizable |
| 28 Nautilus Ave | $329,900+ | 5 bed / 3 bath | Customizable |
| 63 Nautilus Ave | $329,900+ | 5 bed / 3 bath | Customizable |
| 114 Mussel Ln | $335,900+ | 5 bed / 3 bath | Customizable |
| 311 Nuculana Ct | $335,900+ | 5 bed / 3 bath | Customizable |
| 32 Nautilus Ave | $335,900+ | 5 bed / 3 bath | Customizable |
| 41 Nautilus Ave | $335,900+ | 5 bed / 3 bath | Customizable |
| 43 Nautilus Ave | $335,900+ | 5 bed / 3 bath | Customizable |
| 53 Nautilus Ave | $335,900+ | 5 bed / 3 bath | Customizable |
| 54 Nautilus Ave | $335,900+ | 5 bed / 3 bath | Customizable |
| 57 Nautilus Ave | $335,900+ | 5 bed / 3 bath | Customizable |
| 59 Nautilus Ave | $335,900+ | 5 bed / 3 bath | Customizable |
| 64 Nautilus Ave | $335,900+ | 5 bed / 3 bath | Customizable |
Source: Smith Family Homes
Contact builder

By pressing Contact builder, you agree that Zillow Group and other real estate professionals may call/text you about your inquiry, which may involve use of automated means and prerecorded/artificial voices and applies even if you are registered on a national or state Do Not Call list. You don't need to consent as a condition of buying any property, goods, or services. Message/data rates may apply. You also agree to our Terms of Use.
Learn how to advertise your homesEstimated market value
$291,800
$277,000 - $306,000
$2,070/mo
Price history
| Date | Event | Price |
|---|---|---|
| 8/18/2025 | Listed for sale | $291,900$168/sqft |
Source: | ||
Public tax history
Monthly payment
Neighborhood: 31525
Nearby schools
GreatSchools rating
- 7/10Sterling Elementary SchoolGrades: PK-5Distance: 2.6 mi
- 6/10Jane Macon Middle SchoolGrades: 6-8Distance: 2.7 mi
- 7/10Brunswick High SchoolGrades: 9-12Distance: 6.8 mi
