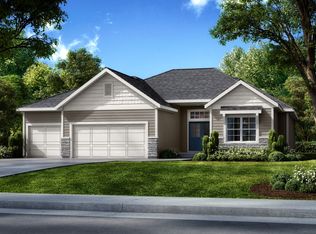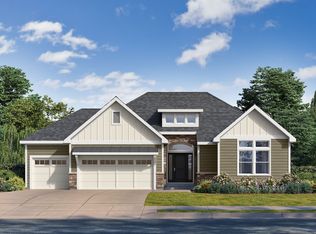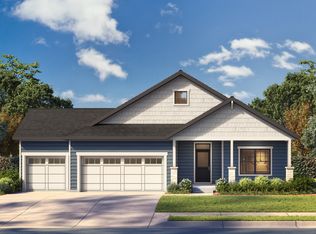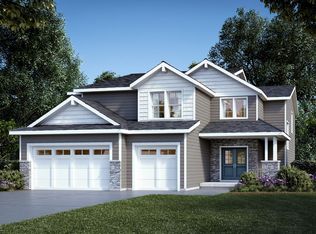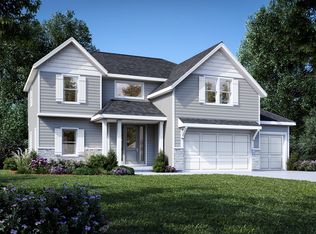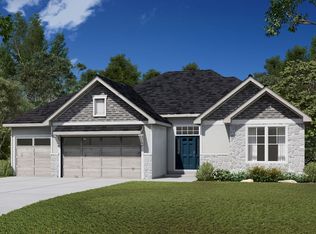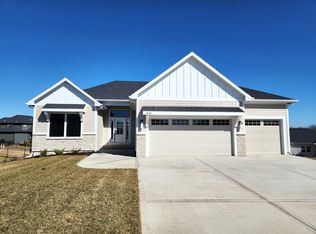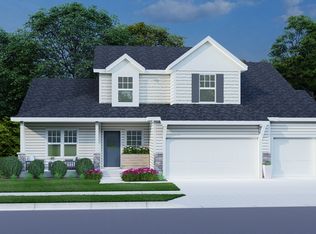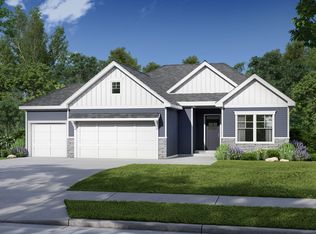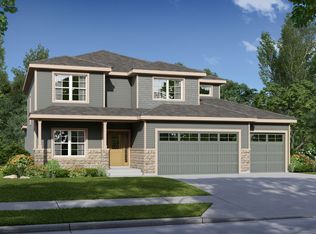Buildable plan: The Trenton, Symphony Farms, Gardner, KS 66030
Buildable plan
This is a floor plan you could choose to build within this community.
View move-in ready homesWhat's special
- 104 |
- 1 |
Travel times
Facts & features
Interior
Bedrooms & bathrooms
- Bedrooms: 5
- Bathrooms: 4
- Full bathrooms: 4
Heating
- Natural Gas, Forced Air
Cooling
- Central Air
Features
- In-Law Floorplan, Wired for Data, Walk-In Closet(s)
- Has fireplace: Yes
Interior area
- Total interior livable area: 2,916 sqft
Video & virtual tour
Property
Parking
- Total spaces: 3
- Parking features: Attached
- Attached garage spaces: 3
Features
- Levels: 2.0
- Stories: 2
Construction
Type & style
- Home type: SingleFamily
- Property subtype: Single Family Residence
Materials
- Other
- Roof: Composition
Condition
- New Construction
- New construction: Yes
Details
- Builder name: Lifestyles Building & Design LLC
Community & HOA
Community
- Subdivision: Symphony Farms
HOA
- Has HOA: Yes
- HOA fee: $43 monthly
Location
- Region: Gardner
Financial & listing details
- Price per square foot: $231/sqft
- Date on market: 1/11/2026
About the community
Tax rebate program
Meet with our onsite agent to get information about The NRP program which can refund approximately 50% of your property taxes for five years.Source: Lifestyles Building & Design LLC
7 homes in this community
Available homes
| Listing | Price | Bed / bath | Status |
|---|---|---|---|
| 16381 Ingalls St | $619,680 | 4 bed / 3 bath | Move-in ready |
| 31732 W 164th Ter | $548,370 | 3 bed / 2 bath | Available |
| 32283 W 165th St | $559,990 | 4 bed / 3 bath | Available |
| 32290 W 165th St | $585,440 | 4 bed / 3 bath | Available |
| 16513 Ingalls St | $586,580 | 4 bed / 4 bath | Available |
| 16354 Spring Valley St | $673,460 | 5 bed / 4 bath | Available |
| 16401 Mustang St | $536,410 | 4 bed / 3 bath | Pending |
Source: Lifestyles Building & Design LLC
Contact builder
By pressing Contact builder, you agree that Zillow Group and other real estate professionals may call/text you about your inquiry, which may involve use of automated means and prerecorded/artificial voices and applies even if you are registered on a national or state Do Not Call list. You don't need to consent as a condition of buying any property, goods, or services. Message/data rates may apply. You also agree to our Terms of Use.
Learn how to advertise your homesEstimated market value
Not available
Estimated sales range
Not available
$3,428/mo
Price history
| Date | Event | Price |
|---|---|---|
| 8/27/2025 | Price change | $673,460+5.5%$231/sqft |
Source: Lifestyles Building & Design LLC Report a problem | ||
| 10/5/2024 | Listed for sale | $638,520+4.7%$219/sqft |
Source: Lifestyles Building & Design LLC Report a problem | ||
| 12/7/2023 | Listing removed | -- |
Source: Lifestyles Building & Design LLC Report a problem | ||
| 3/17/2023 | Price change | $610,000+4.3%$209/sqft |
Source: Lifestyles Building & Design LLC Report a problem | ||
| 2/12/2022 | Price change | $585,000+6.4%$201/sqft |
Source: Lifestyles Building & Design LLC Report a problem | ||
Public tax history
Tax rebate program
Meet with our onsite agent to get information about The NRP program which can refund approximately 50% of your property taxes for five years.Source: Lifestyles Building & Design LLCMonthly payment
Neighborhood: 66030
Nearby schools
GreatSchools rating
- 6/10Pioneer Ridge Middle SchoolGrades: 5-8Distance: 0.6 mi
- 6/10Gardner Edgerton High SchoolGrades: 9-12Distance: 0.9 mi
- 5/10Madison Elementary SchoolGrades: PK-4Distance: 1 mi
Schools provided by the builder
- Elementary: MADISON ELEMENTARY
- Middle: PIONEER RIDGE MIDDLE SCHOOL
- High: GARDNER EDGERTON HIGH
- District: GARDNER EDGERTON
Source: Lifestyles Building & Design LLC. This data may not be complete. We recommend contacting the local school district to confirm school assignments for this home.
