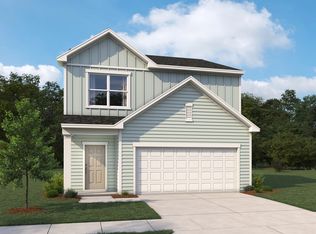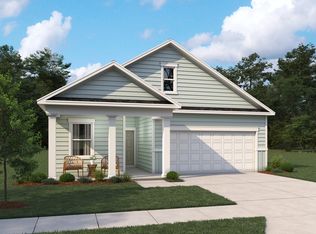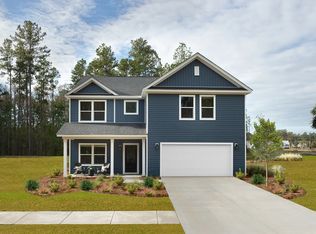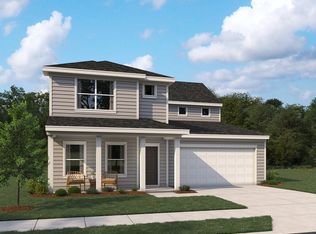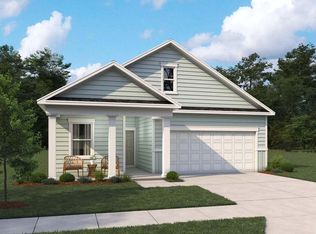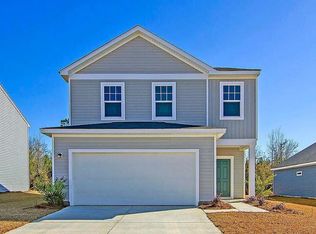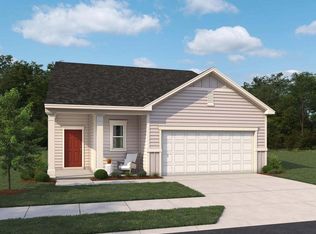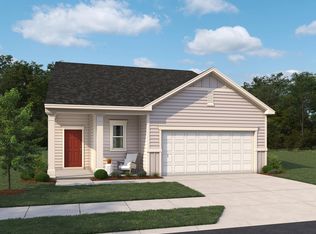Buildable plan: McKinley, Tea Farm, Ravenel, SC 29470
Buildable plan
This is a floor plan you could choose to build within this community.
View move-in ready homesWhat's special
- 16 |
- 0 |
Travel times
Schedule tour
Select your preferred tour type — either in-person or real-time video tour — then discuss available options with the builder representative you're connected with.
Facts & features
Interior
Bedrooms & bathrooms
- Bedrooms: 3
- Bathrooms: 3
- Full bathrooms: 2
- 1/2 bathrooms: 1
Features
- Walk-In Closet(s)
Interior area
- Total interior livable area: 2,034 sqft
Video & virtual tour
Property
Parking
- Total spaces: 2
- Parking features: Attached
- Attached garage spaces: 2
Features
- Levels: 1.0
- Stories: 1
Construction
Type & style
- Home type: SingleFamily
- Property subtype: Single Family Residence
Materials
- Roof: Asphalt
Condition
- New Construction
- New construction: Yes
Details
- Builder name: Ashton Woods
Community & HOA
Community
- Subdivision: Tea Farm
Location
- Region: Ravenel
Financial & listing details
- Price per square foot: $204/sqft
- Date on market: 12/7/2025
About the community
Source: Ashton Woods Homes
9 homes in this community
Available homes
| Listing | Price | Bed / bath | Status |
|---|---|---|---|
| 4307 Lemon Grass Ln | $399,990 | 3 bed / 3 bath | Move-in ready |
| 5038 Blackberry Ln | $309,990 | 2 bed / 2 bath | Available |
| 5043 Blackberry Ln | $316,385 | 2 bed / 2 bath | Available |
| 4019 Lemon Grass Ln | $394,695 | 3 bed / 2 bath | Available |
| 4037 Lemon Grass Ln | $399,990 | 3 bed / 3 bath | Available |
| 1062 Tea Maker Rd | $474,990 | 3 bed / 3 bath | Available |
| 1070 Tea Maker Rd | $529,990 | 3 bed / 3 bath | Available |
| 3009 Macaron Ct | $532,150 | 4 bed / 3 bath | Available |
| 1066 Tea Maker Rd | $579,990 | 5 bed / 5 bath | Available |
Source: Ashton Woods Homes
Contact builder

By pressing Contact builder, you agree that Zillow Group and other real estate professionals may call/text you about your inquiry, which may involve use of automated means and prerecorded/artificial voices and applies even if you are registered on a national or state Do Not Call list. You don't need to consent as a condition of buying any property, goods, or services. Message/data rates may apply. You also agree to our Terms of Use.
Learn how to advertise your homesEstimated market value
$415,000
$394,000 - $436,000
$2,904/mo
Price history
| Date | Event | Price |
|---|---|---|
| 11/26/2025 | Price change | $414,990+2.5%$204/sqft |
Source: | ||
| 11/7/2025 | Listed for sale | $404,990$199/sqft |
Source: | ||
Public tax history
Monthly payment
Neighborhood: 29470
Nearby schools
GreatSchools rating
- 2/10EB Ellington Elementary SchoolGrades: PK-5Distance: 0.4 mi
- 2/10Baptist Hill High SchoolGrades: 6-12Distance: 4.8 mi
Schools provided by the builder
- Elementary: Ellington Elementary School
- Middle: Baptist Hill Middle School & High School
- District: Ravenel
Source: Ashton Woods Homes. This data may not be complete. We recommend contacting the local school district to confirm school assignments for this home.
