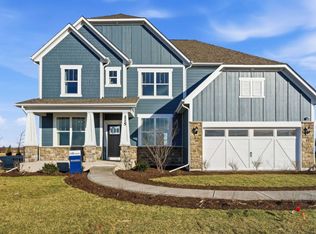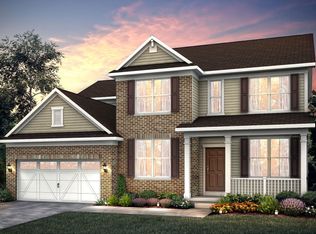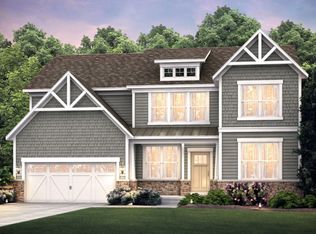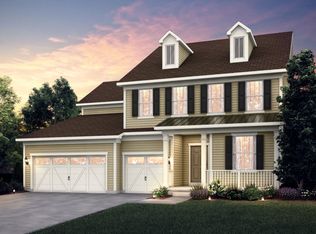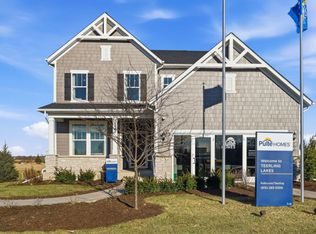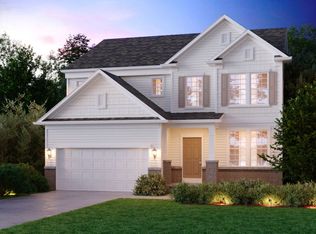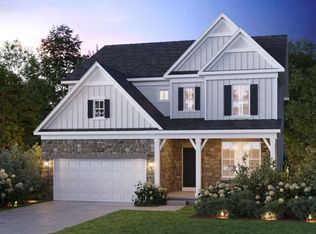Buildable plan: Woodside, Teerling Lakes, New Lenox, IL 60451
Buildable plan
This is a floor plan you could choose to build within this community.
View move-in ready homesWhat's special
- 237 |
- 10 |
Travel times
Schedule tour
Select your preferred tour type — either in-person or real-time video tour — then discuss available options with the builder representative you're connected with.
Facts & features
Interior
Bedrooms & bathrooms
- Bedrooms: 4
- Bathrooms: 3
- Full bathrooms: 2
- 1/2 bathrooms: 1
Interior area
- Total interior livable area: 3,277 sqft
Video & virtual tour
Property
Parking
- Total spaces: 2
- Parking features: Garage
- Garage spaces: 2
Features
- Levels: 2.0
- Stories: 2
Construction
Type & style
- Home type: SingleFamily
- Property subtype: Single Family Residence
Condition
- New Construction
- New construction: Yes
Details
- Builder name: Pulte Homes
Community & HOA
Community
- Subdivision: Teerling Lakes
Location
- Region: New Lenox
Financial & listing details
- Price per square foot: $184/sqft
- Date on market: 1/28/2026
About the community
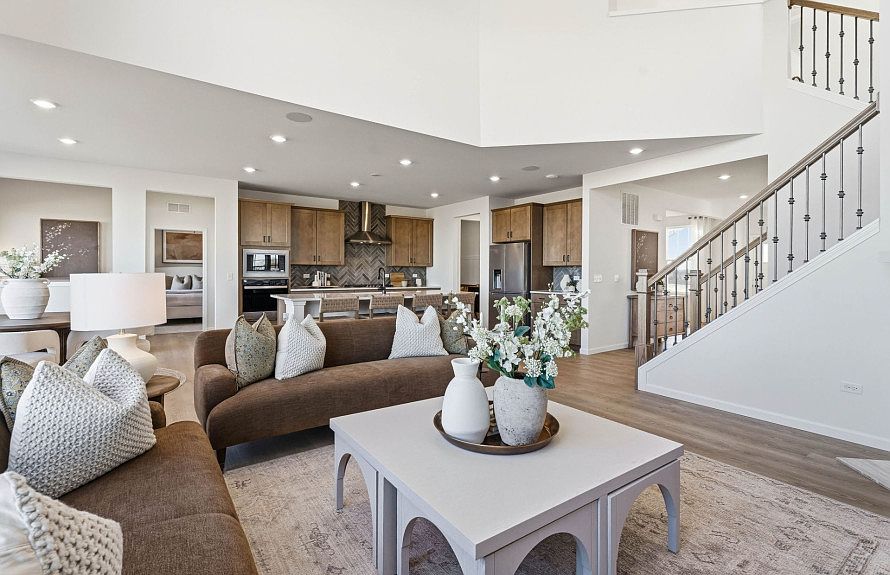
Source: Pulte
Contact builder

By pressing Contact builder, you agree that Zillow Group and other real estate professionals may call/text you about your inquiry, which may involve use of automated means and prerecorded/artificial voices and applies even if you are registered on a national or state Do Not Call list. You don't need to consent as a condition of buying any property, goods, or services. Message/data rates may apply. You also agree to our Terms of Use.
Learn how to advertise your homesEstimated market value
Not available
Estimated sales range
Not available
$4,239/mo
Price history
| Date | Event | Price |
|---|---|---|
| 2/4/2026 | Price change | $603,990+0.3%$184/sqft |
Source: | ||
| 1/11/2026 | Price change | $601,990+0.3%$184/sqft |
Source: | ||
| 11/23/2025 | Price change | $599,990+0.2%$183/sqft |
Source: | ||
| 11/15/2025 | Listed for sale | $598,990$183/sqft |
Source: | ||
Public tax history
Monthly payment
Neighborhood: 60451
Nearby schools
GreatSchools rating
- NAWilliam E Young SchoolGrades: PK,1-4Distance: 2.6 mi
- 10/10Homer Jr High SchoolGrades: 7-8Distance: 3.8 mi
- 9/10Lockport Township High School EastGrades: 9-12Distance: 4 mi
Schools provided by the builder
- Elementary: William E Young School
- District: Homer Central Consolidated School Distri
Source: Pulte. This data may not be complete. We recommend contacting the local school district to confirm school assignments for this home.

