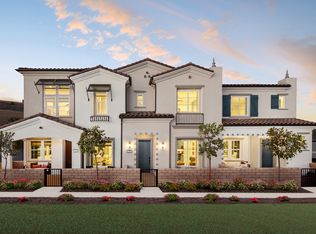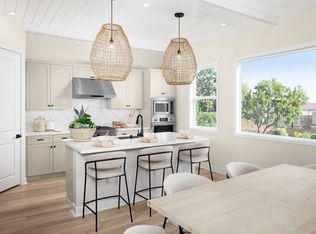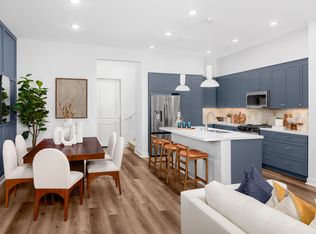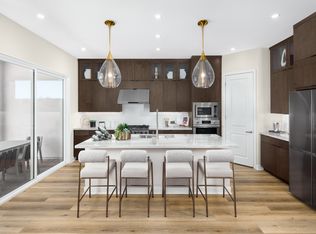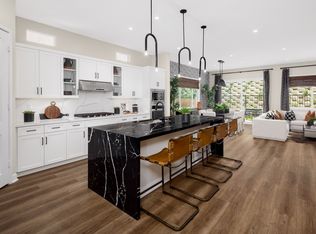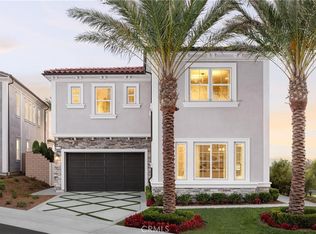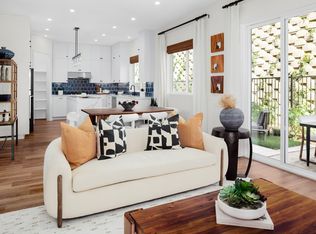Buildable plan: Altea Plan 1, The Terraces at Walnut, Walnut, CA 91789
Buildable plan
This is a floor plan you could choose to build within this community.
View move-in ready homesWhat's special
- 126 |
- 3 |
Travel times
Schedule tour
Select your preferred tour type — either in-person or real-time video tour — then discuss available options with the builder representative you're connected with.
Facts & features
Interior
Bedrooms & bathrooms
- Bedrooms: 5
- Bathrooms: 4
- Full bathrooms: 2
- 3/4 bathrooms: 2
Heating
- Forced Air
Cooling
- Central Air
Interior area
- Total interior livable area: 2,979 sqft
Video & virtual tour
Property
Parking
- Total spaces: 2
- Parking features: Attached
- Attached garage spaces: 2
Features
- Levels: 3.0
- Stories: 3
Construction
Type & style
- Home type: SingleFamily
- Property subtype: Single Family Residence
Condition
- New Construction
- New construction: Yes
Details
- Builder name: CBC Home
Community & HOA
Community
- Subdivision: The Terraces at Walnut
Location
- Region: Walnut
Financial & listing details
- Price per square foot: $670/sqft
- Date on market: 1/22/2026
About the community
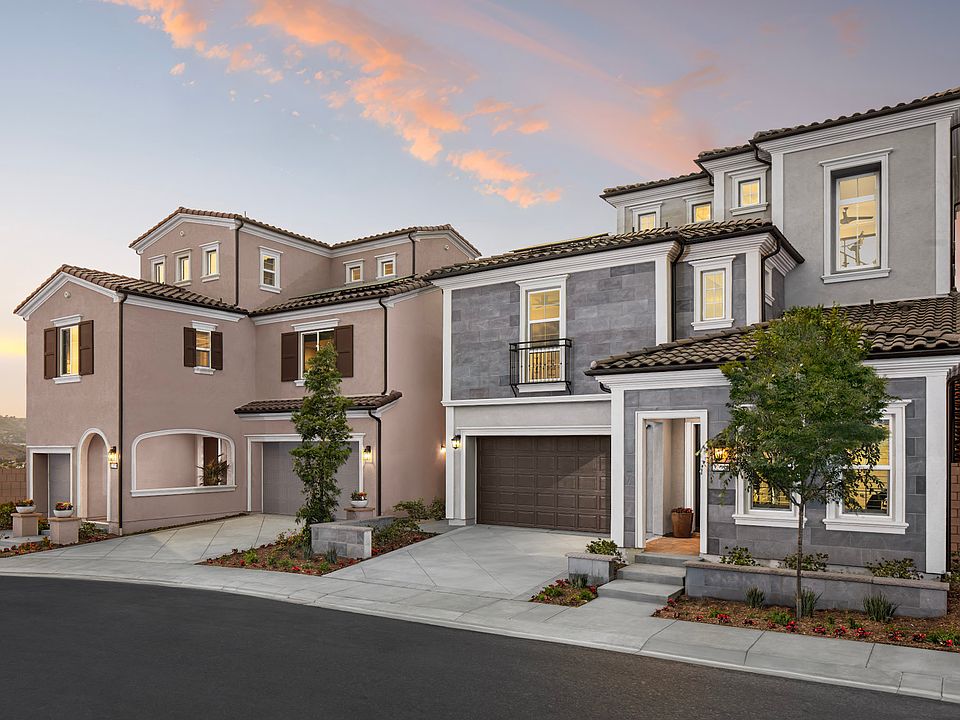
Source: CBC Home
3 homes in this community
Available homes
| Listing | Price | Bed / bath | Status |
|---|---|---|---|
| 22058 Manarola | $1,995,930 | 5 bed / 4 bath | Available |
| 22060 Manarola Way | $2,410,189 | 4 bed / 6 bath | Available |
| 22085 Manarola Way | $2,791,161 | 5 bed / 5 bath | Available |
Source: CBC Home
Contact builder
By pressing Contact builder, you agree that Zillow Group and other real estate professionals may call/text you about your inquiry, which may involve use of automated means and prerecorded/artificial voices and applies even if you are registered on a national or state Do Not Call list. You don't need to consent as a condition of buying any property, goods, or services. Message/data rates may apply. You also agree to our Terms of Use.
Learn how to advertise your homesEstimated market value
$1,968,400
$1.87M - $2.07M
$5,607/mo
Price history
| Date | Event | Price |
|---|---|---|
| 10/21/2025 | Listed for sale | $1,995,930$670/sqft |
Source: CBC Home Report a problem | ||
Public tax history
Monthly payment
Neighborhood: 91789
Nearby schools
GreatSchools rating
- 7/10Vejar Elementary SchoolGrades: K-5Distance: 2.1 mi
- 9/10Suzanne Middle SchoolGrades: 6-8Distance: 1.2 mi
- 10/10Walnut High SchoolGrades: 9-12Distance: 1.4 mi
Schools provided by the builder
- Elementary: Collegewood Elementary
- Middle: Suzanne Middle School
- High: Walnut High School
- District: Walnut Valley Unified School District
Source: CBC Home. This data may not be complete. We recommend contacting the local school district to confirm school assignments for this home.
