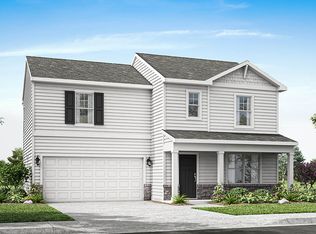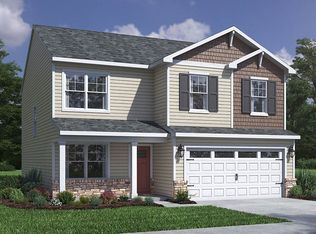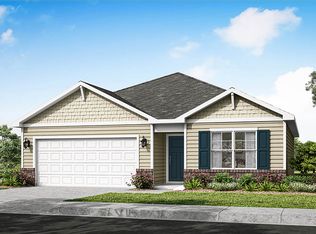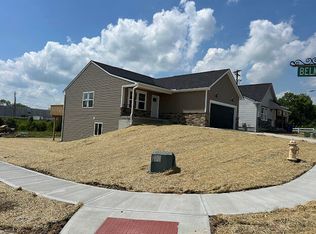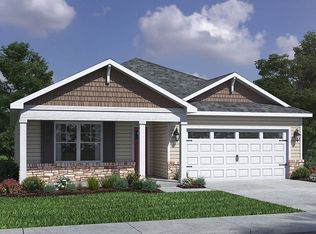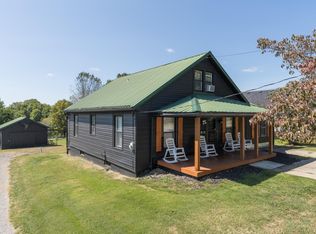Buildable plan: Newcastle, Thoroughbred Run, Williamstown, KY 41097
Buildable plan
This is a floor plan you could choose to build within this community.
View move-in ready homesWhat's special
- 108 |
- 6 |
Travel times
Schedule tour
Select your preferred tour type — either in-person or real-time video tour — then discuss available options with the builder representative you're connected with.
Facts & features
Interior
Bedrooms & bathrooms
- Bedrooms: 3
- Bathrooms: 2
- Full bathrooms: 2
Interior area
- Total interior livable area: 1,635 sqft
Video & virtual tour
Property
Parking
- Total spaces: 2
- Parking features: Garage
- Garage spaces: 2
Features
- Levels: 1.0
- Stories: 1
Construction
Type & style
- Home type: SingleFamily
- Property subtype: Single Family Residence
Condition
- New Construction
- New construction: Yes
Details
- Builder name: D.R. Horton
Community & HOA
Community
- Subdivision: Thoroughbred Run
Location
- Region: Williamstown
Financial & listing details
- Price per square foot: $177/sqft
- Date on market: 12/19/2025
About the community
Source: DR Horton
1 home in this community
Homes based on this plan
| Listing | Price | Bed / bath | Status |
|---|---|---|---|
| 103 Belmont Ct | $294,900 | 3 bed / 2 bath | Available |
Source: DR Horton
Contact builder

By pressing Contact builder, you agree that Zillow Group and other real estate professionals may call/text you about your inquiry, which may involve use of automated means and prerecorded/artificial voices and applies even if you are registered on a national or state Do Not Call list. You don't need to consent as a condition of buying any property, goods, or services. Message/data rates may apply. You also agree to our Terms of Use.
Learn how to advertise your homesEstimated market value
$288,700
$274,000 - $303,000
$2,155/mo
Price history
| Date | Event | Price |
|---|---|---|
| 1/20/2026 | Price change | $288,900+0.3%$177/sqft |
Source: | ||
| 10/22/2025 | Listed for sale | $287,900$176/sqft |
Source: | ||
Public tax history
Monthly payment
Neighborhood: 41097
Nearby schools
GreatSchools rating
- 3/10Williamstown Elementary SchoolGrades: K-5Distance: 1.4 mi
- 5/10Williamstown Jr. High SchoolGrades: 6-8Distance: 1.4 mi
- 9/10Williamstown Sr. HighGrades: 9-12Distance: 1.4 mi
Schools provided by the builder
- Elementary: Williamstown Elementary School
- Middle: Williamstown JR/SR High
- High: Williamstown JR/SR High
- District: Williamstown Independent Schools
Source: DR Horton. This data may not be complete. We recommend contacting the local school district to confirm school assignments for this home.
