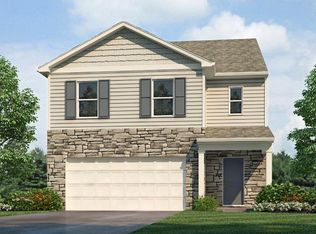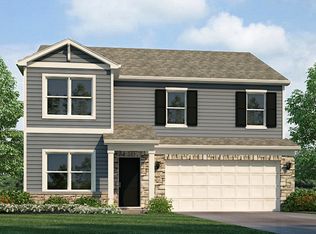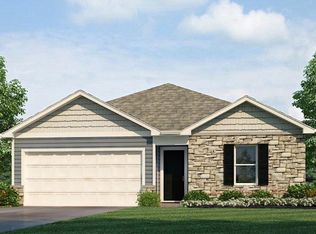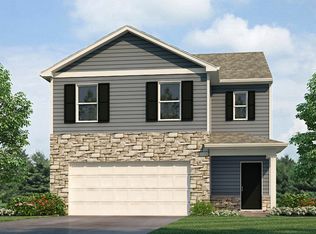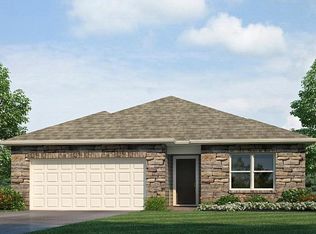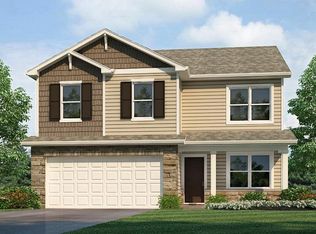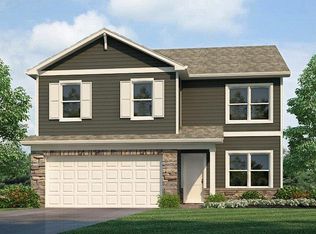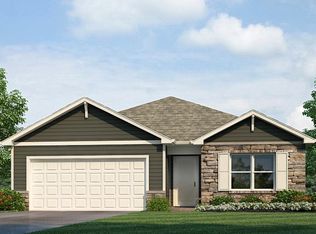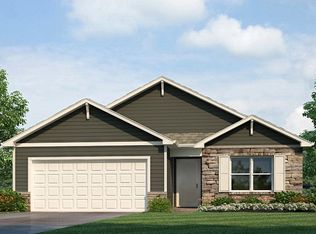Buildable plan: Chatham, Thunderhawk, Fort Wayne, IN 46818
Buildable plan
This is a floor plan you could choose to build within this community.
View move-in ready homesWhat's special
- 80 |
- 8 |
Travel times
Schedule tour
Select your preferred tour type — either in-person or real-time video tour — then discuss available options with the builder representative you're connected with.
Facts & features
Interior
Bedrooms & bathrooms
- Bedrooms: 4
- Bathrooms: 2
- Full bathrooms: 2
Interior area
- Total interior livable area: 1,771 sqft
Video & virtual tour
Property
Parking
- Total spaces: 2
- Parking features: Garage
- Garage spaces: 2
Features
- Levels: 1.0
- Stories: 1
Construction
Type & style
- Home type: SingleFamily
- Property subtype: Single Family Residence
Condition
- New Construction
- New construction: Yes
Details
- Builder name: D.R. Horton
Community & HOA
Community
- Subdivision: Thunderhawk
Location
- Region: Fort Wayne
Financial & listing details
- Price per square foot: $169/sqft
- Date on market: 1/17/2026
About the community
Source: DR Horton
4 homes in this community
Available homes
| Listing | Price | Bed / bath | Status |
|---|---|---|---|
| 3655 Beck Ct | $316,755 | 4 bed / 2 bath | Available |
| 3605 Beck Ct | $322,705 | 4 bed / 3 bath | Available |
| 3629 Beck Ct | $346,735 | 4 bed / 3 bath | Available |
| 3593 Beck Ct | $294,755 | 4 bed / 2 bath | Pending |
Source: DR Horton
Contact builder

By pressing Contact builder, you agree that Zillow Group and other real estate professionals may call/text you about your inquiry, which may involve use of automated means and prerecorded/artificial voices and applies even if you are registered on a national or state Do Not Call list. You don't need to consent as a condition of buying any property, goods, or services. Message/data rates may apply. You also agree to our Terms of Use.
Learn how to advertise your homesEstimated market value
Not available
Estimated sales range
Not available
$2,295/mo
Price history
| Date | Event | Price |
|---|---|---|
| 12/12/2025 | Price change | $298,900-6.3%$169/sqft |
Source: | ||
| 10/3/2025 | Listed for sale | $318,900$180/sqft |
Source: | ||
Public tax history
Monthly payment
Neighborhood: 46818
Nearby schools
GreatSchools rating
- 6/10Washington Center Elementary SchoolGrades: PK-5Distance: 1.4 mi
- 4/10Shawnee Middle SchoolGrades: 6-8Distance: 3.4 mi
- 3/10Northrop High SchoolGrades: 9-12Distance: 2.8 mi
Schools provided by the builder
- Elementary: Washington Center Elementary
- Middle: Shawnee Middle School
- High: Northrop High School
- District: Fort Wayne Community Schools
Source: DR Horton. This data may not be complete. We recommend contacting the local school district to confirm school assignments for this home.
