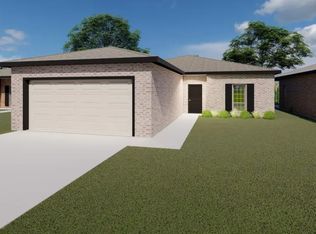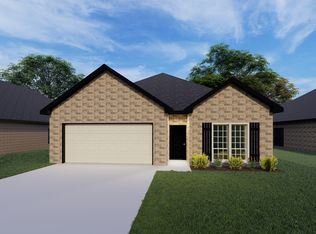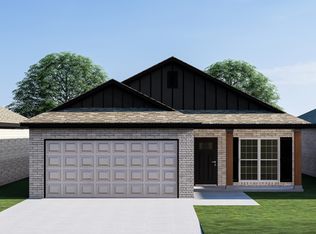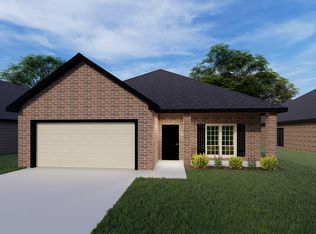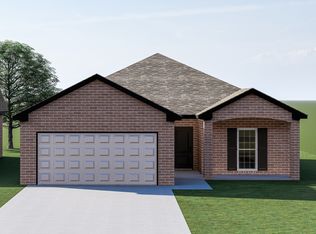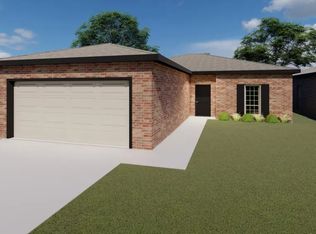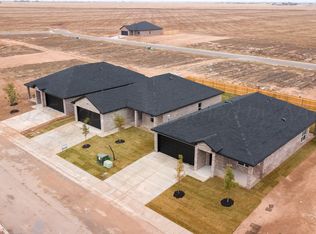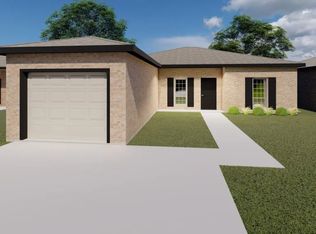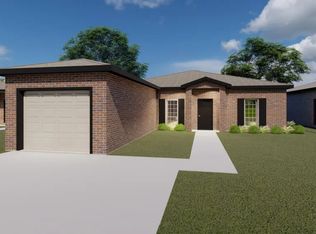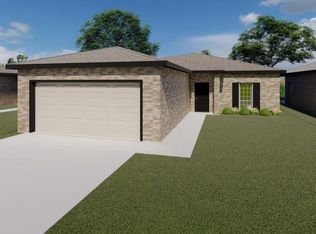Buildable plan: Rhode Island, Tierra Blanca, Canyon, TX 79015
Buildable plan
This is a floor plan you could choose to build within this community.
View move-in ready homesWhat's special
- 49 |
- 2 |
Travel times
Schedule tour
Facts & features
Interior
Bedrooms & bathrooms
- Bedrooms: 3
- Bathrooms: 2
- Full bathrooms: 2
Heating
- Electric, Heat Pump
Cooling
- Central Air
Features
- Windows: Double Pane Windows
Interior area
- Total interior livable area: 1,400 sqft
Video & virtual tour
Property
Parking
- Total spaces: 2
- Parking features: Attached
- Attached garage spaces: 2
Features
- Levels: 1.0
- Stories: 1
- Patio & porch: Patio
Construction
Type & style
- Home type: SingleFamily
- Property subtype: Single Family Residence
Materials
- Brick
- Roof: Composition
Condition
- New Construction
- New construction: Yes
Details
- Builder name: Bluehaven Homes, LLC
Community & HOA
Community
- Security: Fire Sprinkler System
- Subdivision: Tierra Blanca
HOA
- Has HOA: Yes
- HOA fee: $3 monthly
Location
- Region: Canyon
Financial & listing details
- Price per square foot: $173/sqft
- Date on market: 11/18/2025
About the community
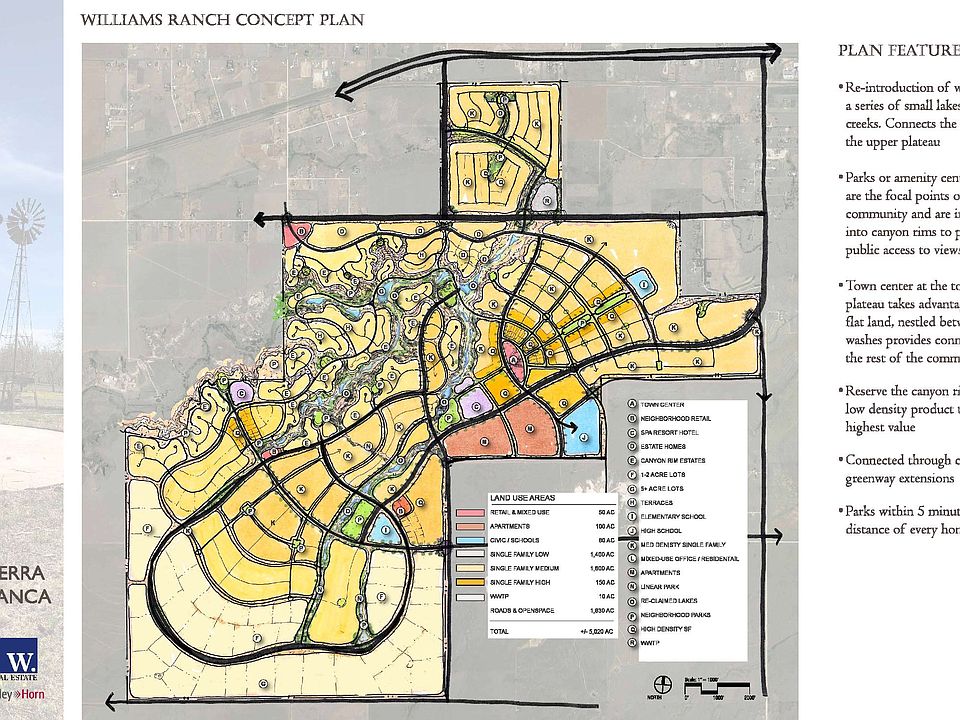
Source: Bluehaven Homes
6 homes in this community
Available homes
| Listing | Price | Bed / bath | Status |
|---|---|---|---|
| 12530 Los Olmos Pkwy | $241,000 | 3 bed / 2 bath | Move-in ready |
| 12411 Ogallala | $243,000 | 3 bed / 2 bath | Move-in ready |
| 12500 Los Olmos Pkwy | $257,000 | 3 bed / 2 bath | Move-in ready |
| 22170 Clear Fork Ln | $279,000 | 3 bed / 2 bath | Move-in ready |
| 12360 Los Olmos Pkwy | $272,500 | 3 bed / 2 bath | Available |
| 12501 Deep Creek Dr | $395,420 | 3 bed / 2 bath | Available |
Source: Bluehaven Homes
Contact agent
By pressing Contact agent, you agree that Zillow Group and its affiliates, and may call/text you about your inquiry, which may involve use of automated means and prerecorded/artificial voices. You don't need to consent as a condition of buying any property, goods or services. Message/data rates may apply. You also agree to our Terms of Use. Zillow does not endorse any real estate professionals. We may share information about your recent and future site activity with your agent to help them understand what you're looking for in a home.
Learn how to advertise your homesEstimated market value
$260,300
$237,000 - $286,000
$2,292/mo
Price history
| Date | Event | Price |
|---|---|---|
| 8/1/2025 | Listed for sale | $242,200$173/sqft |
Source: | ||
Public tax history
Monthly payment
Neighborhood: 79015
Nearby schools
GreatSchools rating
- 8/10Canyon Intermediate SchoolGrades: 5-6Distance: 2.5 mi
- 6/10Canyon Junior High SchoolGrades: 7-8Distance: 2.7 mi
- 6/10Canyon High SchoolGrades: 9-12Distance: 4 mi
Schools provided by the builder
- Elementary: Crestview Elementary
- Middle: Canyon Jr High
- High: Canyon High School
- District: Canyon ISD
Source: Bluehaven Homes. This data may not be complete. We recommend contacting the local school district to confirm school assignments for this home.

