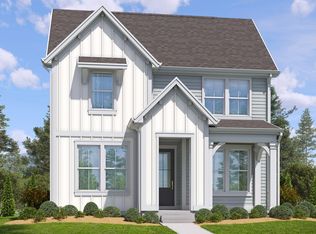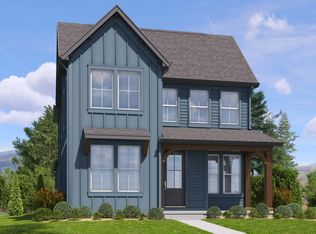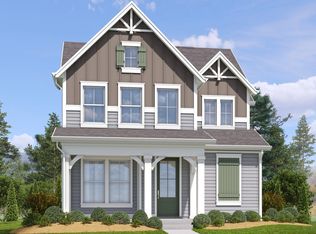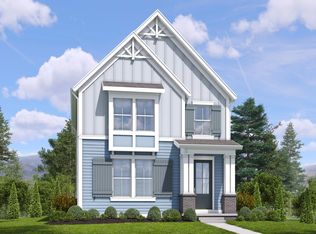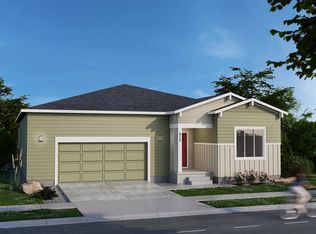Buildable plan: Leadville, Timnath Lakes, Timnath, CO 80547
Buildable plan
This is a floor plan you could choose to build within this community.
View move-in ready homesWhat's special
- 80 |
- 3 |
Travel times
Schedule tour
Select your preferred tour type — either in-person or real-time video tour — then discuss available options with the builder representative you're connected with.
Facts & features
Interior
Bedrooms & bathrooms
- Bedrooms: 3
- Bathrooms: 3
- Full bathrooms: 2
- 1/2 bathrooms: 1
Interior area
- Total interior livable area: 2,044 sqft
Property
Parking
- Total spaces: 2
- Parking features: Garage
- Garage spaces: 2
Features
- Levels: 2.0
- Stories: 2
Construction
Type & style
- Home type: SingleFamily
- Property subtype: Single Family Residence
Condition
- New Construction
- New construction: Yes
Details
- Builder name: DRB Homes
Community & HOA
Community
- Subdivision: Timnath Lakes
Location
- Region: Timnath
Financial & listing details
- Price per square foot: $252/sqft
- Date on market: 2/8/2026
About the community

Source: DRB Homes
1 home in this community
Available homes
| Listing | Price | Bed / bath | Status |
|---|---|---|---|
| 4511 Parkline St | $525,000 | 3 bed / 3 bath | Pending |
Source: DRB Homes
Contact builder

By pressing Contact builder, you agree that Zillow Group and other real estate professionals may call/text you about your inquiry, which may involve use of automated means and prerecorded/artificial voices and applies even if you are registered on a national or state Do Not Call list. You don't need to consent as a condition of buying any property, goods, or services. Message/data rates may apply. You also agree to our Terms of Use.
Learn how to advertise your homesEstimated market value
$514,100
$488,000 - $540,000
$2,817/mo
Price history
| Date | Event | Price |
|---|---|---|
| 2/23/2026 | Price change | $515,400-6.3%$252/sqft |
Source: | ||
| 11/8/2025 | Price change | $549,900+3.6%$269/sqft |
Source: | ||
| 9/25/2025 | Listed for sale | $530,900$260/sqft |
Source: | ||
Public tax history
Monthly payment
Neighborhood: 80547
Nearby schools
GreatSchools rating
- 8/10Timnath Elementary SchoolGrades: PK-5Distance: 0.8 mi
- 7/10Preston Middle SchoolGrades: 6-8Distance: 2.9 mi
- 8/10Fossil Ridge High SchoolGrades: 9-12Distance: 2.4 mi
