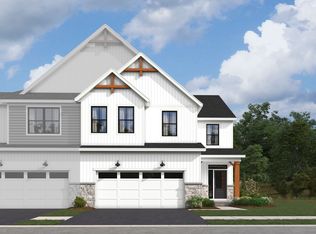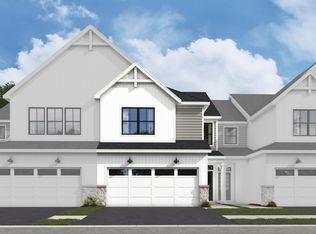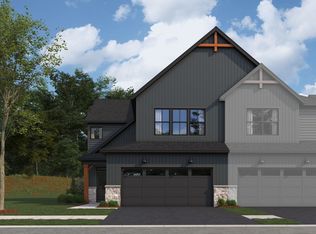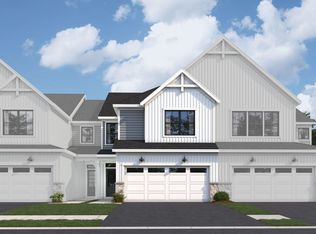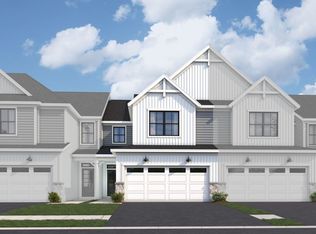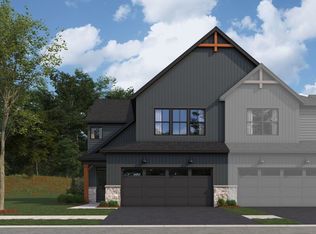Buildable plan: Braeden, The Townes at Sadie, Lockport, IL 60441
Buildable plan
This is a floor plan you could choose to build within this community.
View move-in ready homesWhat's special
- 243 |
- 8 |
Travel times
Schedule tour
Select your preferred tour type — either in-person or real-time video tour — then discuss available options with the builder representative you're connected with.
Facts & features
Interior
Bedrooms & bathrooms
- Bedrooms: 2
- Bathrooms: 3
- Full bathrooms: 2
- 1/2 bathrooms: 1
Interior area
- Total interior livable area: 1,781 sqft
Video & virtual tour
Property
Parking
- Total spaces: 2
- Parking features: Garage
- Garage spaces: 2
Features
- Levels: 2.0
- Stories: 2
Construction
Type & style
- Home type: Townhouse
- Property subtype: Townhouse
Condition
- New Construction
- New construction: Yes
Details
- Builder name: M/I Homes
Community & HOA
Community
- Subdivision: The Townes at Sadie
Location
- Region: Lockport
Financial & listing details
- Price per square foot: $210/sqft
- Date on market: 11/30/2025
About the community
It's Now or Never: Your Exclusive Chance for Pre-Model Pricing!
Now is the time! Before our model homes open, you have a rare opportunity to lock in Pre-Model Pricing and choose your ideal homesite. Early buyers save thousands and get first pick of premium locations. Don't miss your chance to be among the firs...Source: M/I Homes
4 homes in this community
Available homes
| Listing | Price | Bed / bath | Status |
|---|---|---|---|
| 15455 W Amelia Cir | $387,750 | 2 bed / 3 bath | Available |
| 17362 S Sprucewood Dr | $408,140 | 3 bed / 3 bath | Available |
| 15442 W Amelia Cir | $506,855 | 3 bed / 3 bath | Available |
| 15456 W Amelia Cir | $511,845 | 3 bed / 3 bath | Available |
Source: M/I Homes
Contact builder

By pressing Contact builder, you agree that Zillow Group and other real estate professionals may call/text you about your inquiry, which may involve use of automated means and prerecorded/artificial voices and applies even if you are registered on a national or state Do Not Call list. You don't need to consent as a condition of buying any property, goods, or services. Message/data rates may apply. You also agree to our Terms of Use.
Learn how to advertise your homesEstimated market value
$367,500
$349,000 - $386,000
$2,878/mo
Price history
| Date | Event | Price |
|---|---|---|
| 1/20/2026 | Price change | $373,990+0.3%$210/sqft |
Source: | ||
| 8/30/2025 | Listed for sale | $372,990$209/sqft |
Source: | ||
Public tax history
It's Now or Never: Your Exclusive Chance for Pre-Model Pricing!
Now is the time! Before our model homes open, you have a rare opportunity to lock in Pre-Model Pricing and choose your ideal homesite. Early buyers save thousands and get first pick of premium locations. Don't miss your chance to be among the firs...Source: M/I HomesMonthly payment
Neighborhood: 60441
Nearby schools
GreatSchools rating
- 8/10William J Butler SchoolGrades: 1-4Distance: 1.9 mi
- 10/10Homer Jr High SchoolGrades: 7-8Distance: 3.9 mi
- 9/10Lockport Township High School EastGrades: 9-12Distance: 2.5 mi
Schools provided by the builder
- District: Lockport Twp Hsd 205
Source: M/I Homes. This data may not be complete. We recommend contacting the local school district to confirm school assignments for this home.
