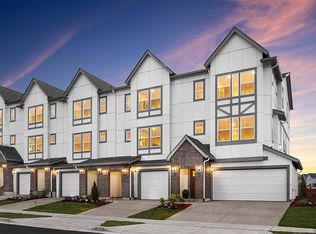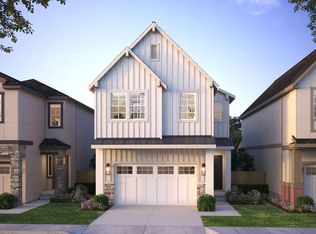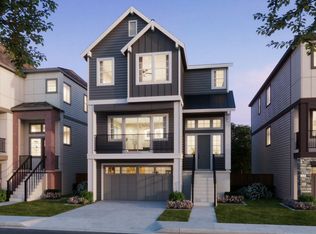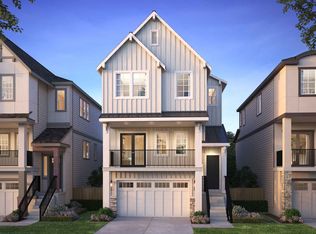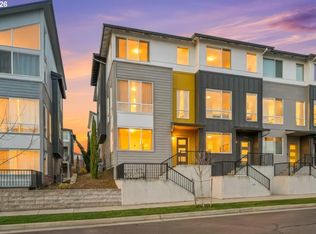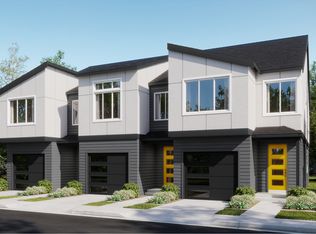Buildable plan: Rhone, The Townes at the Vineyard, Beaverton, OR 97007
Buildable plan
This is a floor plan you could choose to build within this community.
View move-in ready homesWhat's special
- 7 |
- 0 |
Travel times
Schedule tour
Select your preferred tour type — either in-person or real-time video tour — then discuss available options with the builder representative you're connected with.
Facts & features
Interior
Bedrooms & bathrooms
- Bedrooms: 3
- Bathrooms: 3
- Full bathrooms: 2
- 1/2 bathrooms: 1
Features
- Walk-In Closet(s)
- Has fireplace: Yes
Interior area
- Total interior livable area: 1,569 sqft
Video & virtual tour
Property
Parking
- Total spaces: 2
- Parking features: Garage
- Garage spaces: 2
Construction
Type & style
- Home type: Townhouse
- Property subtype: Townhouse
Condition
- New Construction
- New construction: Yes
Details
- Builder name: Risewell Homes
Community & HOA
Community
- Subdivision: The Townes at the Vineyard
HOA
- Has HOA: Yes
- HOA fee: $145 monthly
Location
- Region: Beaverton
Financial & listing details
- Price per square foot: $341/sqft
- Date on market: 2/19/2026
About the community
Source: Risewell Homes
4 homes in this community
Available homes
| Listing | Price | Bed / bath | Status |
|---|---|---|---|
| 11940 SW 176th Dr | $449,990 | 3 bed / 3 bath | Available |
| 11900 SW 176th Dr | $458,990 | 3 bed / 3 bath | Available |
| 11975 SW 176th Dr | $489,990 | 3 bed / 3 bath | Available |
| 11955 SW 176th Dr | $483,990 | 3 bed / 3 bath | Pending |
Source: Risewell Homes
Contact builder

By pressing Contact builder, you agree that Zillow Group and other real estate professionals may call/text you about your inquiry, which may involve use of automated means and prerecorded/artificial voices and applies even if you are registered on a national or state Do Not Call list. You don't need to consent as a condition of buying any property, goods, or services. Message/data rates may apply. You also agree to our Terms of Use.
Learn how to advertise your homesEstimated market value
$534,800
$508,000 - $562,000
$2,589/mo
Price history
| Date | Event | Price |
|---|---|---|
| 11/7/2025 | Price change | $534,990+3.9%$341/sqft |
Source: | ||
| 8/8/2025 | Listed for sale | $514,990$328/sqft |
Source: | ||
Public tax history
Monthly payment
Neighborhood: 97007
Nearby schools
GreatSchools rating
- 4/10Hazeldale Elementary SchoolGrades: K-5Distance: 2.9 mi
- 6/10Highland Park Middle SchoolGrades: 6-8Distance: 3.2 mi
- 8/10Mountainside High SchoolGrades: 9-12Distance: 0.2 mi
