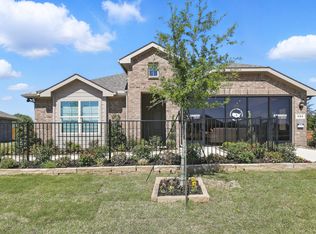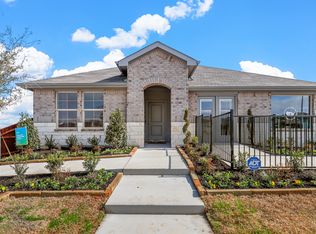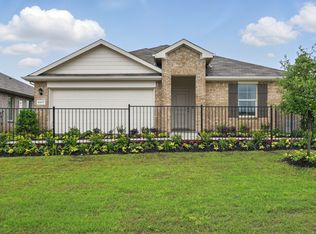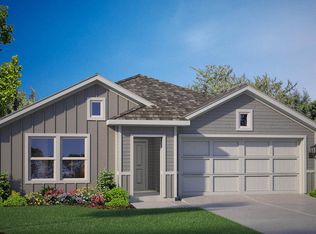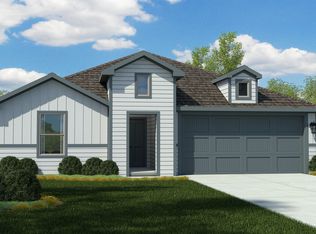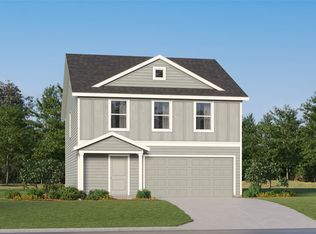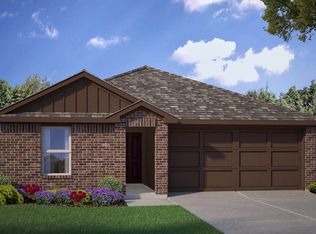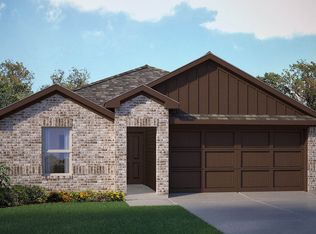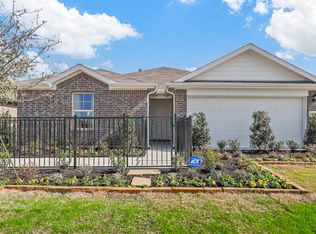Buildable plan: Huntsville, Townes Landing, Fort Worth, TX 76140
Buildable plan
This is a floor plan you could choose to build within this community.
View move-in ready homesWhat's special
- 58 |
- 7 |
Travel times
Schedule tour
Select your preferred tour type — either in-person or real-time video tour — then discuss available options with the builder representative you're connected with.
Facts & features
Interior
Bedrooms & bathrooms
- Bedrooms: 4
- Bathrooms: 2
- Full bathrooms: 2
Interior area
- Total interior livable area: 1,738 sqft
Video & virtual tour
Property
Parking
- Total spaces: 2
- Parking features: Garage
- Garage spaces: 2
Features
- Levels: 1.0
- Stories: 1
Construction
Type & style
- Home type: SingleFamily
- Property subtype: Single Family Residence
Condition
- New Construction
- New construction: Yes
Details
- Builder name: D.R. Horton
Community & HOA
Community
- Subdivision: Townes Landing
Location
- Region: Fort Worth
Financial & listing details
- Price per square foot: $179/sqft
- Date on market: 1/3/2026
About the community
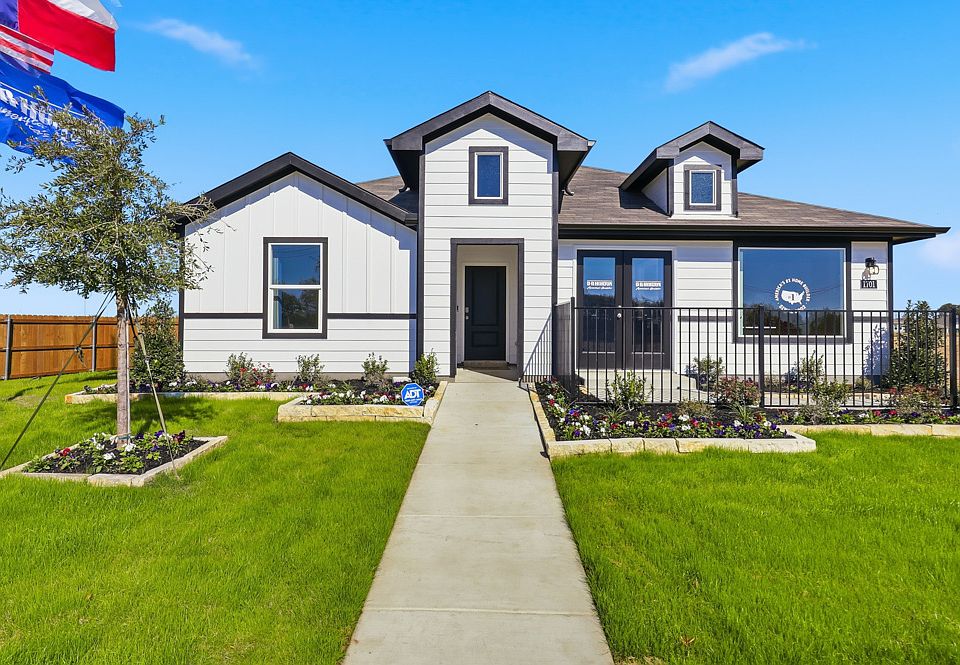
Source: DR Horton
27 homes in this community
Available homes
| Listing | Price | Bed / bath | Status |
|---|---|---|---|
| 1513 Orange Tree Dr | $301,990 | 5 bed / 2 bath | Available |
| 1401 Orange Tree Dr | $304,990 | 5 bed / 2 bath | Available |
| 1753 Leevon Ln | $317,685 | 4 bed / 2 bath | Available |
| 1501 Orange Tree Dr | $319,990 | 5 bed / 3 bath | Available |
| 1749 Leevon Ln | $322,685 | 4 bed / 2 bath | Available |
| 1721 Leevon Ln | $332,685 | 4 bed / 2 bath | Available |
| 1757 Leevon Ln | $336,685 | 4 bed / 3 bath | Available |
| 1732 Gillens Ave | $342,185 | 4 bed / 3 bath | Available |
| 1733 Leevon Ln | $356,460 | 4 bed / 3 bath | Available |
| 1421 Orange Tree Dr | $281,990 | 4 bed / 2 bath | Pending |
| 1425 Orange Tree Dr | $292,990 | 4 bed / 2 bath | Pending |
| 1753 Gillens Ave | $299,660 | 3 bed / 2 bath | Pending |
| 1708 Gillens Ave | $303,685 | 3 bed / 2 bath | Pending |
| 1429 Orange Tree Dr | $306,990 | 5 bed / 2 bath | Pending |
| 1724 Gillens Ave | $308,685 | 4 bed / 2 bath | Pending |
| 1748 Gillens Ave | $308,685 | 4 bed / 2 bath | Pending |
| 1709 Leevon Ln | $309,685 | 4 bed / 2 bath | Pending |
| 1712 Gillens Ave | $314,685 | 4 bed / 2 bath | Pending |
| 1704 Gillens Ave | $317,940 | 4 bed / 2 bath | Pending |
| 1752 Gillens Ave | $320,685 | 4 bed / 2 bath | Pending |
| 1413 Orange Tree Dr | $320,790 | 5 bed / 3 bath | Pending |
| 1524 Hazelnut Dr | $320,990 | 5 bed / 3 bath | Pending |
| 1725 Gillens Ave | $329,115 | 4 bed / 2 bath | Pending |
| 1760 Gillens Ave | $329,185 | 4 bed / 2 bath | Pending |
| 1761 Gillens Ave | $340,990 | 4 bed / 3 bath | Pending |
| 1720 Gillens Ave | $345,185 | 4 bed / 3 bath | Pending |
| 1700 Gillens Ave | $345,685 | 4 bed / 3 bath | Pending |
Source: DR Horton
Contact builder

By pressing Contact builder, you agree that Zillow Group and other real estate professionals may call/text you about your inquiry, which may involve use of automated means and prerecorded/artificial voices and applies even if you are registered on a national or state Do Not Call list. You don't need to consent as a condition of buying any property, goods, or services. Message/data rates may apply. You also agree to our Terms of Use.
Learn how to advertise your homesEstimated market value
$310,700
$295,000 - $326,000
$2,229/mo
Price history
| Date | Event | Price |
|---|---|---|
| 2/24/2026 | Price change | $310,990+0.6%$179/sqft |
Source: | ||
| 1/27/2026 | Price change | $308,990+0.7%$178/sqft |
Source: | ||
| 10/14/2025 | Price change | $306,990+0.7%$177/sqft |
Source: | ||
| 8/23/2025 | Price change | $304,990-3.8%$175/sqft |
Source: | ||
| 8/1/2025 | Listed for sale | $316,990$182/sqft |
Source: | ||
Public tax history
Monthly payment
Neighborhood: 76140
Nearby schools
GreatSchools rating
- 2/10John And Polly Townley Elementary SchoolGrades: 1-5Distance: 0.3 mi
- 5/10Roy Johnson Sixth Grade CampusGrades: 6-8Distance: 1.5 mi
- 2/10Everman High SchoolGrades: 9-12Distance: 1 mi
Schools provided by the builder
- Elementary: Townely Elementary
- Middle: Baxter Jr. High
- High: Everman High School
- District: Everman ISD
Source: DR Horton. This data may not be complete. We recommend contacting the local school district to confirm school assignments for this home.
