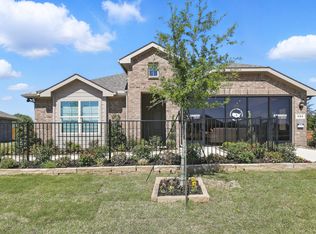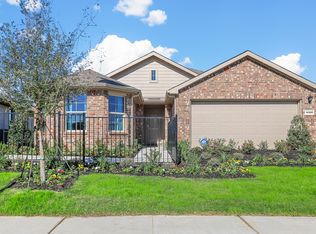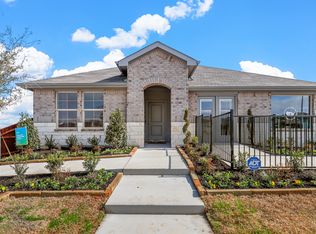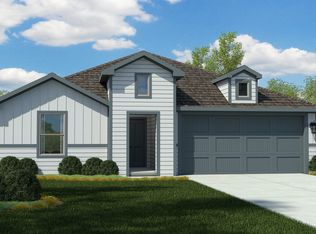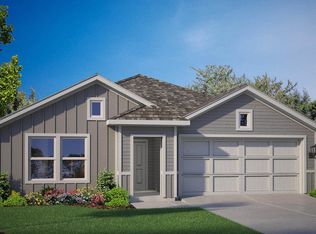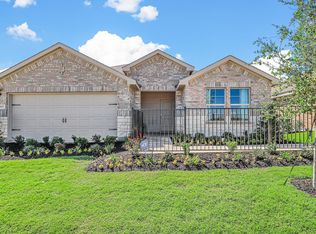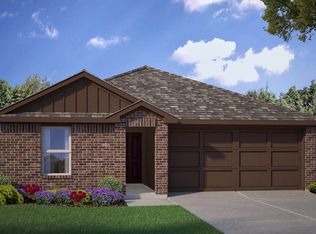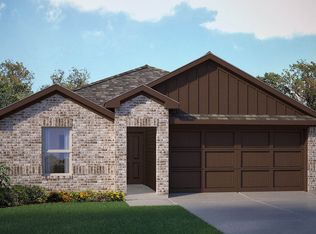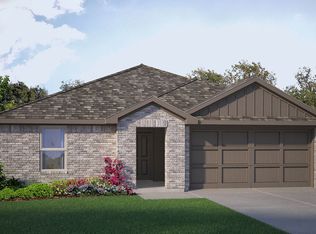Buildable plan: Bellvue, Townes Landing, Fort Worth, TX 76140
Buildable plan
This is a floor plan you could choose to build within this community.
View move-in ready homesWhat's special
- 77 |
- 6 |
Travel times
Schedule tour
Select your preferred tour type — either in-person or real-time video tour — then discuss available options with the builder representative you're connected with.
Facts & features
Interior
Bedrooms & bathrooms
- Bedrooms: 3
- Bathrooms: 2
- Full bathrooms: 2
Interior area
- Total interior livable area: 1,405 sqft
Video & virtual tour
Property
Parking
- Total spaces: 2
- Parking features: Garage
- Garage spaces: 2
Features
- Levels: 1.0
- Stories: 1
Construction
Type & style
- Home type: SingleFamily
- Property subtype: Single Family Residence
Condition
- New Construction
- New construction: Yes
Details
- Builder name: D.R. Horton
Community & HOA
Community
- Subdivision: Townes Landing
Location
- Region: Fort Worth
Financial & listing details
- Price per square foot: $207/sqft
- Date on market: 2/14/2026
About the community
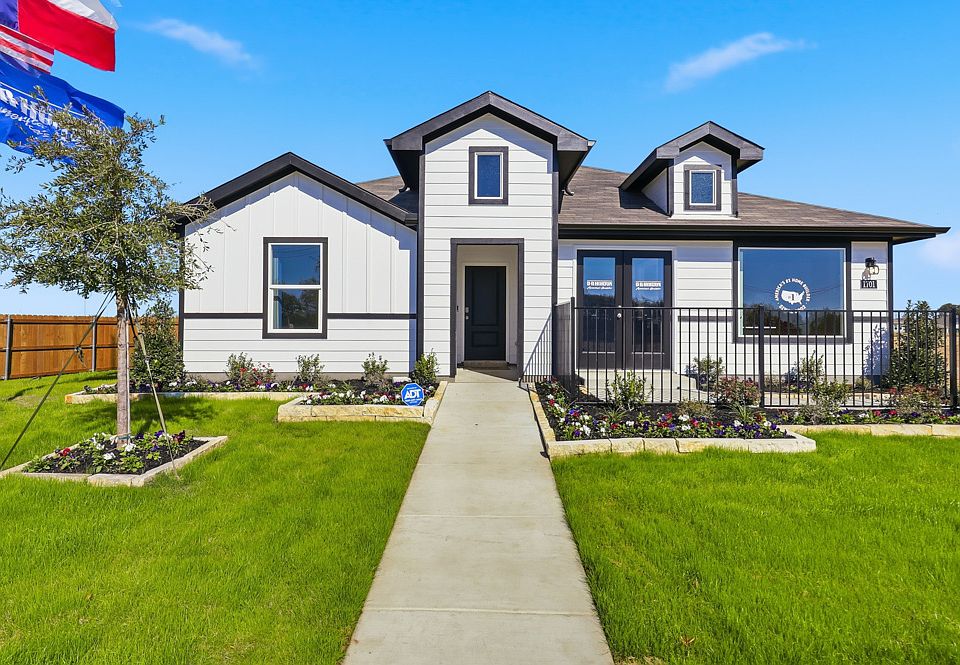
Source: DR Horton
19 homes in this community
Available homes
| Listing | Price | Bed / bath | Status |
|---|---|---|---|
| 1513 Orange Tree Dr | $303,990 | 5 bed / 2 bath | Available |
| 1401 Orange Tree Dr | $306,990 | 5 bed / 2 bath | Available |
| 1501 Orange Tree Dr | $321,990 | 5 bed / 3 bath | Available |
| 1721 Leevon Ln | $334,685 | 4 bed / 2 bath | Available |
| 1732 Gillens Ave | $342,185 | 4 bed / 3 bath | Available |
| 1421 Orange Tree Dr | $281,990 | 4 bed / 2 bath | Pending |
| 1425 Orange Tree Dr | $292,990 | 4 bed / 2 bath | Pending |
| 1708 Gillens Ave | $303,685 | 3 bed / 2 bath | Pending |
| 1429 Orange Tree Dr | $306,990 | 5 bed / 2 bath | Pending |
| 1724 Gillens Ave | $308,685 | 4 bed / 2 bath | Pending |
| 1709 Leevon Ln | $309,685 | 4 bed / 2 bath | Pending |
| 1712 Gillens Ave | $314,685 | 4 bed / 2 bath | Pending |
| 1704 Gillens Ave | $317,940 | 4 bed / 2 bath | Pending |
| 1413 Orange Tree Dr | $320,790 | 5 bed / 3 bath | Pending |
| 1524 Hazelnut Dr | $320,990 | 5 bed / 3 bath | Pending |
| 1760 Gillens Ave | $329,185 | 4 bed / 2 bath | Pending |
| 1761 Gillens Ave | $340,990 | 4 bed / 3 bath | Pending |
| 1720 Gillens Ave | $345,185 | 4 bed / 3 bath | Pending |
| 1700 Gillens Ave | $345,685 | 4 bed / 3 bath | Pending |
Source: DR Horton
Contact builder

By pressing Contact builder, you agree that Zillow Group and other real estate professionals may call/text you about your inquiry, which may involve use of automated means and prerecorded/artificial voices and applies even if you are registered on a national or state Do Not Call list. You don't need to consent as a condition of buying any property, goods, or services. Message/data rates may apply. You also agree to our Terms of Use.
Learn how to advertise your homesEstimated market value
$290,800
$276,000 - $305,000
$1,986/mo
Price history
| Date | Event | Price |
|---|---|---|
| 2/24/2026 | Price change | $290,990+0.7%$207/sqft |
Source: | ||
| 1/27/2026 | Price change | $288,990+0.7%$206/sqft |
Source: | ||
| 10/14/2025 | Price change | $286,990+0.7%$204/sqft |
Source: | ||
| 8/23/2025 | Price change | $284,990-4.7%$203/sqft |
Source: | ||
| 8/1/2025 | Listed for sale | $298,990$213/sqft |
Source: | ||
Public tax history
Monthly payment
Neighborhood: 76140
Nearby schools
GreatSchools rating
- 2/10John And Polly Townley Elementary SchoolGrades: 1-5Distance: 0.3 mi
- 5/10Roy Johnson Sixth Grade CampusGrades: 6-8Distance: 1.5 mi
- 2/10Everman High SchoolGrades: 9-12Distance: 1 mi
Schools provided by the builder
- Elementary: Townely Elementary
- Middle: Baxter Jr. High
- High: Everman High School
- District: Everman ISD
Source: DR Horton. This data may not be complete. We recommend contacting the local school district to confirm school assignments for this home.
