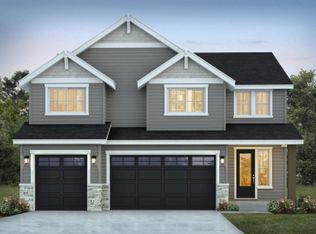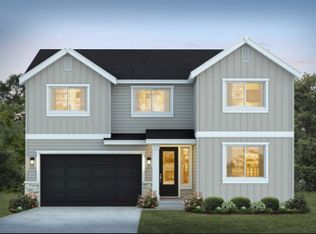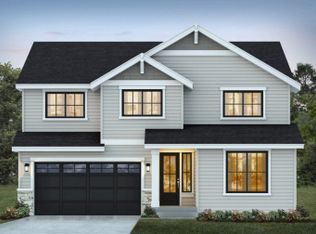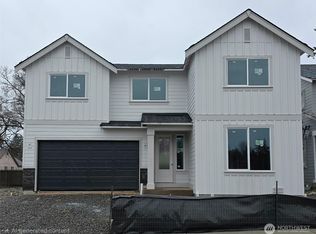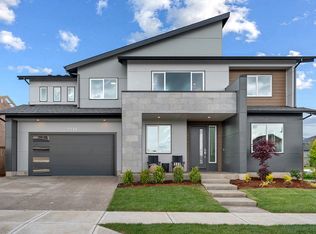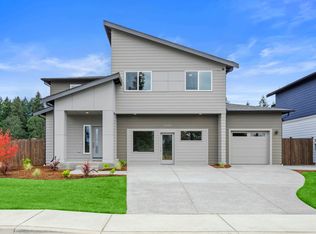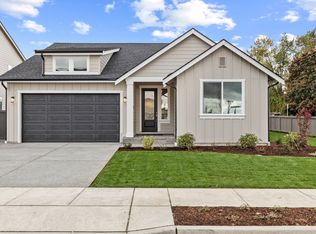This stunning 3340 sq ft home is designed for today's modern, multigenerational lifestyle, blending luxury, flexibility, and thoughtful function. The main floor showcases an expansive great room with oversized windows and seamless flow into the dining area and gourmet kitchen-complete with a large island, walk-through pantry, and direct access to the covered outdoor living area for year-round enjoyment.
A standout feature of this plan is the private multi-gen suite, offering its own living area, spacious bedroom, walk-in closet, full ¾ bath, and a dedicated kitchenette. With its own outdoor living space and separate entry potential, it's ideal for extended family, long-term guests, or even future rental opportunities.
The grand foyer, two-story open staircase, mudroom, and oversized three-car garage add both elegance and everyday convenience.
Upstairs, the luxurious primary suite is a true retreat with a spa-inspired bath, dual walk-in closets, soaking tub, and large walk-in shower. A central leisure loft anchors the upper level, offering flexible space for media, play, or a second living area. Two additional bedrooms, a full bath with dual sinks, and a well-placed utility room complete the upper floor.
With its blend of open-concept living, private suite spaces, and premium design throughout, this home delivers exceptional comfort for households of all sizes-and endless flexibility for how you live, work, and grow.
New construction
Special offer
from $899,950
Buildable plan: 3340, Trails End at Brookdale, Tacoma, WA 88445
4beds
3,340sqft
Est.:
Single Family Residence
Built in 2026
-- sqft lot
$899,600 Zestimate®
$269/sqft
$-- HOA
Buildable plan
This is a floor plan you could choose to build within this community.
View move-in ready homesWhat's special
Central leisure loftGourmet kitchenDedicated kitchenettePrivate multi-gen suiteOutdoor living spaceOversized three-car garageOversized windows
- 67 |
- 9 |
Travel times
Schedule tour
Facts & features
Interior
Bedrooms & bathrooms
- Bedrooms: 4
- Bathrooms: 4
- Full bathrooms: 2
- 3/4 bathrooms: 1
- 1/2 bathrooms: 1
Heating
- Forced Air, Heat Pump
Cooling
- Central Air
Features
- In-Law Floorplan
Interior area
- Total interior livable area: 3,340 sqft
Video & virtual tour
Property
Parking
- Total spaces: 3
- Parking features: Attached
- Attached garage spaces: 3
Features
- Levels: 2.0
- Stories: 2
- Patio & porch: Patio
Construction
Type & style
- Home type: SingleFamily
- Property subtype: Single Family Residence
Materials
- Concrete
- Roof: Composition
Condition
- New Construction
- New construction: Yes
Details
- Builder name: JK Monarch Fine Homes
Community & HOA
Community
- Subdivision: Trails End at Brookdale
Location
- Region: Tacoma
Financial & listing details
- Price per square foot: $269/sqft
- Date on market: 12/31/2025
About the community
Located in Tacoma, WA
Trails End invites you to experience the perfect balance of nature, convenience, and community. Set in the quiet beauty of rural Pierce County, this neighborhood is surrounded by green spaces that encourage outdoor living, picturesque views of Mount Rainier and a deep connection with the natural landscape.
While Trails End offers the peace and charm of small-town living, it's only minutes from shopping, dining, JBLM, Pacific Lutheran University, and major freeways ensuring you're always connected to the places that matter most.
With 20 exclusive luxury lots available, Trails End is more than a neighborhood-it's an opportunity to create the home and lifestyle you've always dreamed of. Come explore the beauty of Trails End, and discover why so many are choosing to call it home.
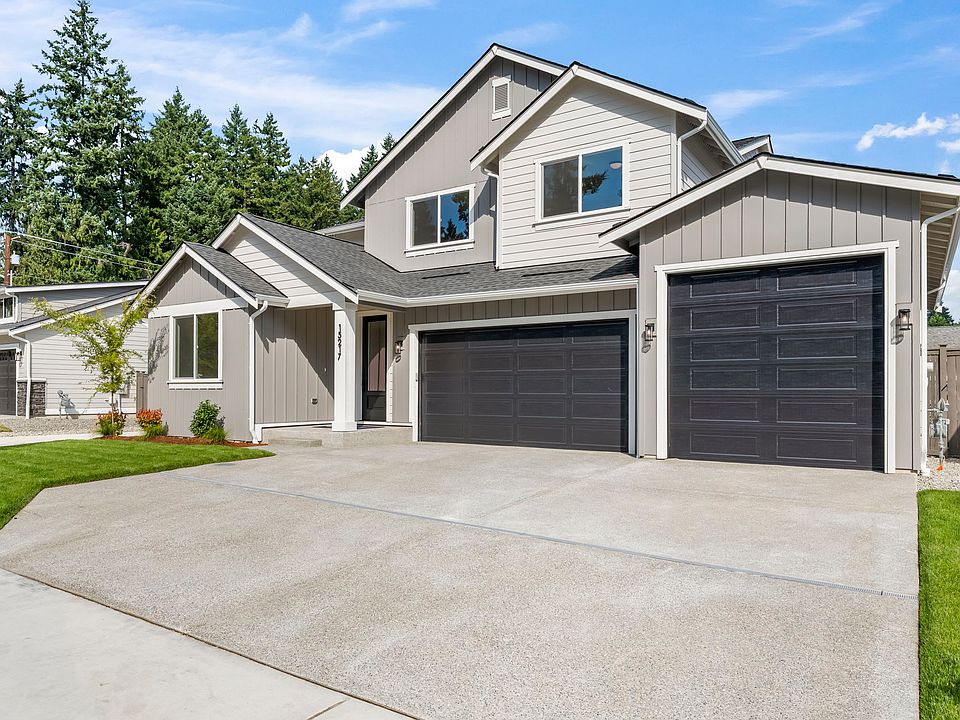
1802 Brookdale Rd E, Tacoma, WA 88445
Grand Opening Coming Soon!
OFFERING 20K YOUR WAY! JOIN THE VIP LIST TODAYSource: JK Monarch Fine Homes
Contact agent
Connect with a local agent that can help you get answers to your questions.
By pressing Contact agent, you agree that Zillow Group and its affiliates, and may call/text you about your inquiry, which may involve use of automated means and prerecorded/artificial voices. You don't need to consent as a condition of buying any property, goods or services. Message/data rates may apply. You also agree to our Terms of Use. Zillow does not endorse any real estate professionals. We may share information about your recent and future site activity with your agent to help them understand what you're looking for in a home.
Learn how to advertise your homesEstimated market value
$899,600
$855,000 - $945,000
$3,989/mo
Price history
| Date | Event | Price |
|---|---|---|
| 11/13/2025 | Listed for sale | $899,950$269/sqft |
Source: | ||
Public tax history
Tax history is unavailable.
Grand Opening Coming Soon!
OFFERING 20K YOUR WAY! JOIN THE VIP LIST TODAYSource: JK Monarch Fine HomesMonthly payment
Neighborhood: 98445
Nearby schools
GreatSchools rating
- 5/10Collins Elementary SchoolGrades: PK-5Distance: 0.5 mi
- 4/10Morris Ford Middle SchoolGrades: 6-8Distance: 2 mi
- 4/10Franklin-Pierce High SchoolGrades: 9-12Distance: 1.7 mi


