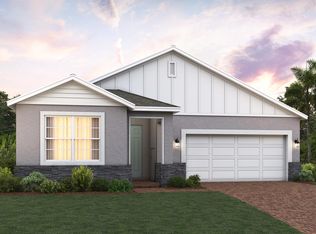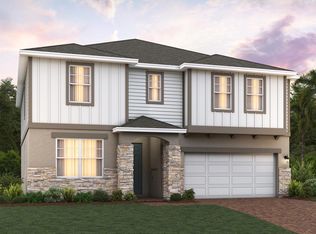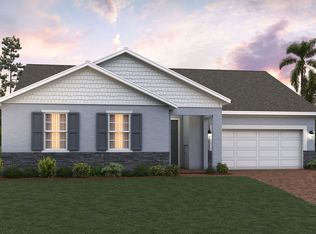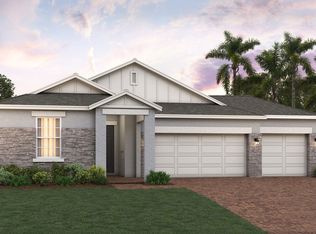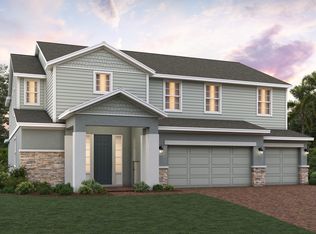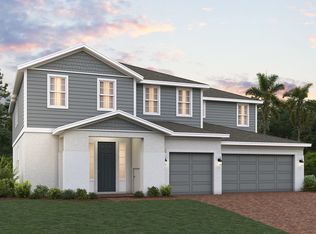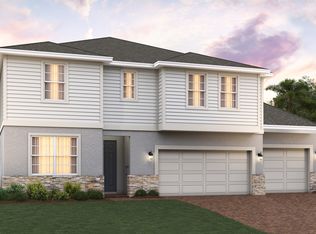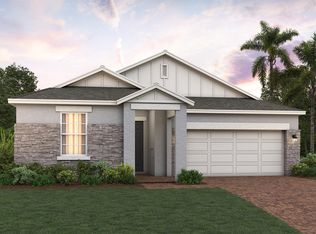The Lennox floor plan is a beautifully designed two-story home by Trinity Family Builders, offering six bedrooms, four and a half bathrooms, and an impressive 3,734 square feet of living space in the desirable Trinity Gardens community in DeLand, Florida. This spacious and flexible layout is ideal for large families or multi-generational living, delivering comfort, convenience, and modern design throughout every square foot.On the first floor, the Lennox welcomes you with a covered entry and flows into a large family room that connects seamlessly to the dining area and expansive kitchen. The kitchen features a central island perfect for casual dining, a walk-in pantry, and easy access to the covered lanai for outdoor entertaining. A formal dining room adds elegance for special occasions, while the powder room and a generously sized in-law suite with a walk-in closet provide additional functionality and comfort for guests or extended family.Upstairs, the home offers four secondary bedrooms, a spacious gathering room ideal for a media lounge or playroom, and a full upstairs laundry room for ultimate convenience. The luxurious primary bedroom is a true retreat, featuring a large walk-in closet, a spa-inspired primary bathroom, and the option to add a private sitting room for extra relaxation or personal space.Homeowners can further customize the Lennox with thoughtful upgrades such as an extended lanai, sliding glass doors, or the optional sitting area in the primary su...
from $539,999
Buildable plan: Lennox, Trinity Gardens, Deland, FL 32724
6beds
3,734sqft
Est.:
Single Family Residence
Built in 2026
-- sqft lot
$539,100 Zestimate®
$145/sqft
$-- HOA
Buildable plan
This is a floor plan you could choose to build within this community.
View move-in ready homesWhat's special
Four secondary bedroomsLarge family roomSpa-inspired primary bathroomCovered entryExpansive kitchenDining areaWalk-in pantry
- 47 |
- 3 |
Travel times
Schedule tour
Facts & features
Interior
Bedrooms & bathrooms
- Bedrooms: 6
- Bathrooms: 5
- Full bathrooms: 4
- 1/2 bathrooms: 1
Interior area
- Total interior livable area: 3,734 sqft
Property
Parking
- Total spaces: 3
- Parking features: Garage
- Garage spaces: 3
Features
- Levels: 2.0
- Stories: 2
Construction
Type & style
- Home type: SingleFamily
- Property subtype: Single Family Residence
Condition
- New Construction
- New construction: Yes
Details
- Builder name: Trinity Family Builders
Community & HOA
Community
- Subdivision: Trinity Gardens
Location
- Region: Deland
Financial & listing details
- Price per square foot: $145/sqft
- Date on market: 12/11/2025
About the community
Welcome to Trinity Gardens, a thoughtfully designed new home community in DeLand, Florida by Trinity Family Builders, offering modern new homes in Central Florida that blend everyday convenience with connected living. Ideally located near I-4, Trinity Gardens provides quick access to Downtown DeLand, Blue Spring State Park, and an easy commute to Orlando, making it an ideal location for homebuyers seeking new construction homes near major highways, outdoor recreation, and city amenities. Set within a walkable, well-planned neighborhood, Trinity Gardens features a resort-style pool and cabana, tot lot, and dog park, with no home more than a five-minute walk from community amenities, supporting an active and connected lifestyle for all ages. Homes at Trinity Gardens are thoughtfully designed on spacious 50- and 60-foot homesites, offering a wide range of floor plans from 1,643 to 4,418 square feet to accommodate growing families, flexible living needs, and multi-generational households. Select Executive Plans feature the first-ever Trinity Family Builders elevator option, providing added accessibility, long-term convenience, and elevated comfort. Every new home includes the Trinity Triple Advantage, featuring the Trinity Package Place with built-in outdoor storage and a secure delivery door with electronic keypad lock, the Trinity Luxury Retreat with a spa-inspired primary bathroom shower suite, and Energy-Smart Features such as R-38 insulation, a minimum 16 SEER HVAC system, and MI energy-efficient vinyl windows. With its prime DeLand location, innovative home designs, and thoughtfully planned amenities, Trinity Gardens delivers exceptional value and quality for buyers seeking new homes in DeLand, Florida and across Central Florida.
2018 Beevalley Way (Gps: 606 S Kepler Road), Deland, FL 32724
Source: Trinity Family Builders
7 homes in this community
Homes based on this plan
| Listing | Price | Bed / bath | Status |
|---|---|---|---|
| 756 Farfields St | $610,379 | 6 bed / 5 bath | Under construction |
Other available homes
| Listing | Price | Bed / bath | Status |
|---|---|---|---|
| 676 Birdswill Ln | $399,999 | 4 bed / 2 bath | Available |
| 668 Birdswill Ln | $437,309 | 4 bed / 2 bath | Available |
| 733 Farfields St | $507,499 | 4 bed / 4 bath | Available |
| 760 Farfields St | $604,374 | 5 bed / 4 bath | Available |
| 2000 Beevalley Way | $645,164 | 5 bed / 4 bath | Available |
| 761 Farfields St | $660,049 | 5 bed / 4 bath | Available |
Source: Trinity Family Builders
Contact agent
Connect with a local agent that can help you get answers to your questions.
By pressing Contact agent, you agree that Zillow Group and its affiliates, and may call/text you about your inquiry, which may involve use of automated means and prerecorded/artificial voices. You don't need to consent as a condition of buying any property, goods or services. Message/data rates may apply. You also agree to our Terms of Use. Zillow does not endorse any real estate professionals. We may share information about your recent and future site activity with your agent to help them understand what you're looking for in a home.
Learn how to advertise your homesEstimated market value
$539,100
$512,000 - $566,000
$3,854/mo
Price history
| Date | Event | Price |
|---|---|---|
| 2/13/2026 | Price change | $539,999-3.6%$145/sqft |
Source: | ||
| 11/18/2025 | Listed for sale | $559,999$150/sqft |
Source: | ||
Public tax history
Tax history is unavailable.
Monthly payment
Neighborhood: 32724
Nearby schools
GreatSchools rating
- 5/10Blue Lake Elementary SchoolGrades: PK-5Distance: 1.5 mi
- 4/10Deland Middle SchoolGrades: 6-8Distance: 2.4 mi
- 5/10Deland High SchoolGrades: PK,9-12Distance: 2.1 mi

