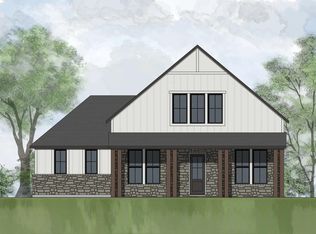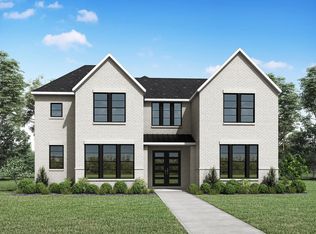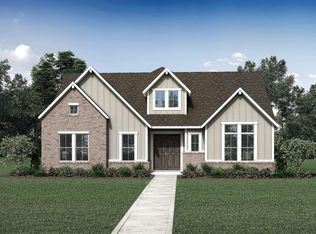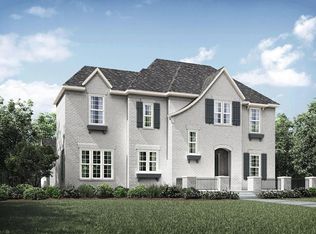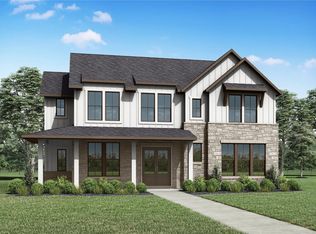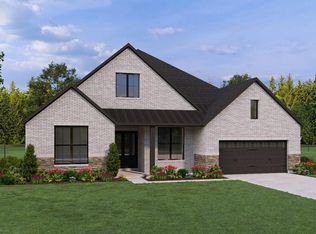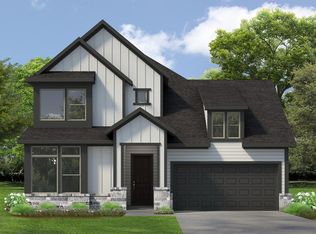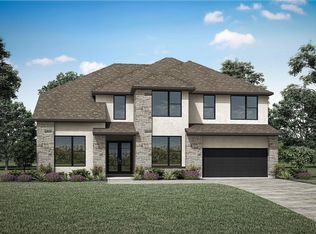Buildable plan: ASHCROFT, Two Step Farm Showcase, Montgomery, TX 77316
Buildable plan
This is a floor plan you could choose to build within this community.
View move-in ready homesWhat's special
- 85 |
- 1 |
Travel times
Schedule tour
Select your preferred tour type — either in-person or real-time video tour — then discuss available options with the builder representative you're connected with.
Facts & features
Interior
Bedrooms & bathrooms
- Bedrooms: 4
- Bathrooms: 4
- Full bathrooms: 3
- 1/2 bathrooms: 1
Features
- Has fireplace: Yes
Interior area
- Total interior livable area: 3,175 sqft
Property
Parking
- Total spaces: 3
- Parking features: Garage
- Garage spaces: 3
Features
- Levels: 1.0
- Stories: 1
Construction
Type & style
- Home type: SingleFamily
- Property subtype: Single Family Residence
Condition
- New Construction
- New construction: Yes
Details
- Builder name: Drees Custom Homes
Community & HOA
Community
- Subdivision: Two Step Farm Showcase
HOA
- Has HOA: Yes
Location
- Region: Montgomery
Financial & listing details
- Price per square foot: $199/sqft
- Date on market: 1/25/2026
About the community
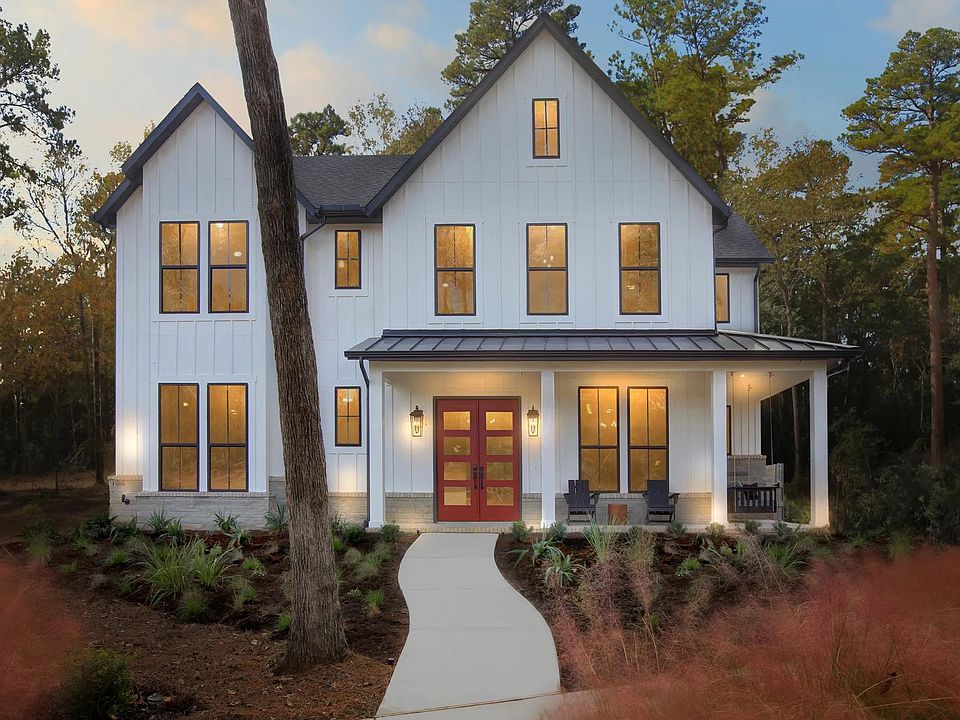
Source: Drees Homes
4 homes in this community
Available homes
| Listing | Price | Bed / bath | Status |
|---|---|---|---|
| 11754 Pitter Patter Dr | $629,990 | 4 bed / 3 bath | Available |
| 11758 Pitter Patter Dr | $649,990 | 3 bed / 4 bath | Available |
| 11738 Pitter Patter Dr | $749,990 | 4 bed / 5 bath | Available |
| 11722 Pitter Patter Dr | $759,990 | 4 bed / 5 bath | Available |
Source: Drees Homes
Contact builder

By pressing Contact builder, you agree that Zillow Group and other real estate professionals may call/text you about your inquiry, which may involve use of automated means and prerecorded/artificial voices and applies even if you are registered on a national or state Do Not Call list. You don't need to consent as a condition of buying any property, goods, or services. Message/data rates may apply. You also agree to our Terms of Use.
Learn how to advertise your homesEstimated market value
$608,600
$578,000 - $639,000
$4,859/mo
Price history
| Date | Event | Price |
|---|---|---|
| 1/25/2026 | Price change | $630,900-6%$199/sqft |
Source: | ||
| 10/15/2025 | Listed for sale | $670,900$211/sqft |
Source: | ||
Public tax history
Monthly payment
Neighborhood: 77316
Nearby schools
GreatSchools rating
- 8/10Keenan Elementary SchoolGrades: PK-5Distance: 5.8 mi
- 8/10Oak Hills J High SchoolGrades: 6-8Distance: 5.7 mi
- 7/10Lake Creek High SchoolGrades: 9-12Distance: 7.4 mi
Schools provided by the builder
- Elementary: Keenan Elementary
- Middle: Oaks Junior High 6th-8th
- High: Lake Creek High School
- District: Montgomery ISD
Source: Drees Homes. This data may not be complete. We recommend contacting the local school district to confirm school assignments for this home.
