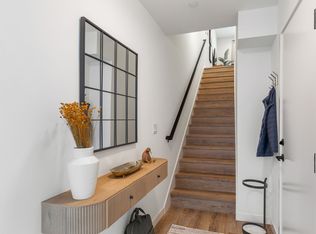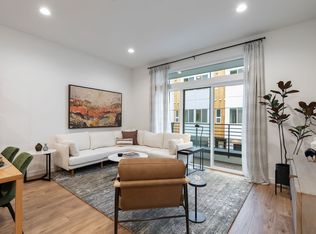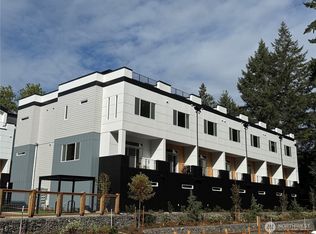Buildable plan: A, Verdyn, Bellevue, WA 98005
Buildable plan
This is a floor plan you could choose to build within this community.
View move-in ready homesWhat's special
- 117 |
- 5 |
Travel times
Schedule tour
Facts & features
Interior
Bedrooms & bathrooms
- Bedrooms: 3
- Bathrooms: 3
- Full bathrooms: 2
- 1/2 bathrooms: 1
Heating
- Electric, Heat Pump
Cooling
- Central Air
Features
- Walk-In Closet(s)
- Windows: Double Pane Windows
Interior area
- Total interior livable area: 1,616 sqft
Video & virtual tour
Property
Parking
- Total spaces: 2
- Parking features: Attached
- Attached garage spaces: 2
Features
- Levels: 4.0
- Stories: 4
- Patio & porch: Deck, Patio
Construction
Type & style
- Home type: Townhouse
- Property subtype: Townhouse
Materials
- Concrete, Wood Siding
- Roof: Composition
Condition
- New Construction
- New construction: Yes
Details
- Builder name: Intracorp Homes
Community & HOA
Community
- Security: Fire Sprinkler System
- Subdivision: Verdyn
HOA
- Has HOA: Yes
- HOA fee: $330 monthly
Location
- Region: Bellevue
Financial & listing details
- Price per square foot: $822/sqft
- Date on market: 1/8/2026
About the community
Source: Intracorp Homes
6 homes in this community
Available homes
| Listing | Price | Bed / bath | Status |
|---|---|---|---|
| 1126 129th Court NE | $1,320,000 | 4 bed / 3 bath | Available |
| 1179 129th Court NE | $1,328,000 | 3 bed / 3 bath | Available |
| 1139 129th Court NE | $1,330,000 | 3 bed / 3 bath | Available |
| 1142 129th Court NE | $1,345,000 | 4 bed / 3 bath | Available |
| 1198 129th Court NE | $1,395,000 | 4 bed / 3 bath | Available |
| 1182 129th Court NE | $1,299,000 | 4 bed / 3 bath | Pending |
Source: Intracorp Homes
Contact agent
By pressing Contact agent, you agree that Zillow Group and its affiliates, and may call/text you about your inquiry, which may involve use of automated means and prerecorded/artificial voices. You don't need to consent as a condition of buying any property, goods or services. Message/data rates may apply. You also agree to our Terms of Use. Zillow does not endorse any real estate professionals. We may share information about your recent and future site activity with your agent to help them understand what you're looking for in a home.
Learn how to advertise your homesEstimated market value
$1,300,500
$1.24M - $1.37M
$4,849/mo
Price history
| Date | Event | Price |
|---|---|---|
| 1/14/2026 | Price change | $1,328,000-1.3%$822/sqft |
Source: | ||
| 12/11/2025 | Price change | $1,345,000-6.9%$832/sqft |
Source: | ||
| 9/25/2025 | Listed for sale | $1,445,000$894/sqft |
Source: | ||
Public tax history
Monthly payment
Neighborhood: Overlake
Nearby schools
GreatSchools rating
- 8/10Clyde Hill Elementary SchoolGrades: PK-5Distance: 2.1 mi
- 8/10Chinook Middle SchoolGrades: 6-8Distance: 2.1 mi
- 10/10Bellevue High SchoolGrades: 9-12Distance: 1.8 mi
Schools provided by the builder
- Elementary: Clyde Hill Elementary
- Middle: Chinook Middle School
- High: Bellevue High School
- District: Bellevue
Source: Intracorp Homes. This data may not be complete. We recommend contacting the local school district to confirm school assignments for this home.



