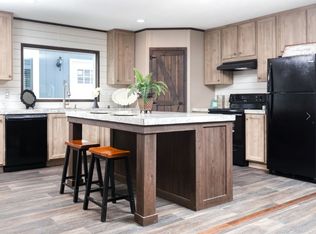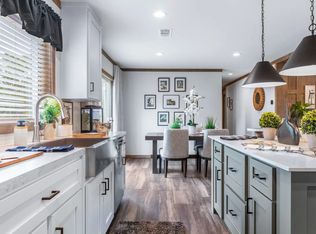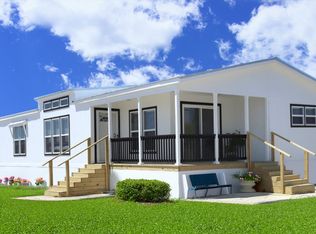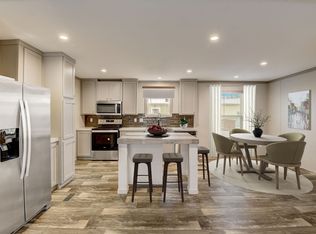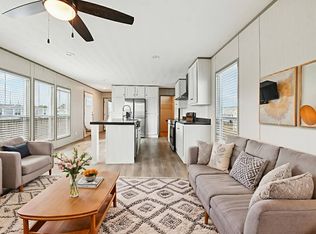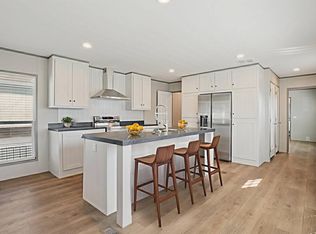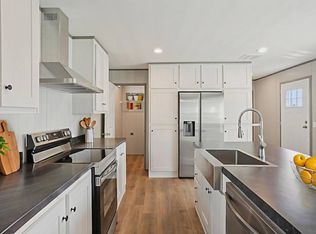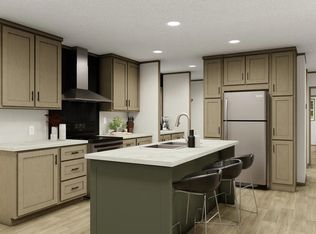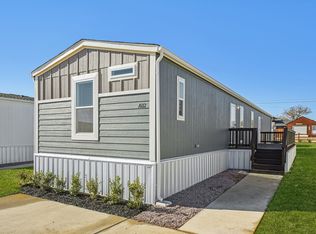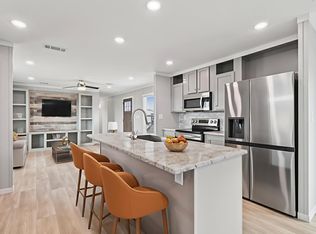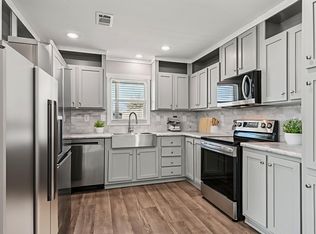Buildable plan: Resolution F, Villas de Mariposas, Cleburne, TX 76033
Buildable plan
This is a floor plan you could choose to build within this community.
View move-in ready homesWhat's special
- 67 |
- 1 |
Travel times
Schedule tour
Select your preferred tour type — either in-person or real-time video tour — then discuss available options with the builder representative you're connected with.
Facts & features
Interior
Bedrooms & bathrooms
- Bedrooms: 3
- Bathrooms: 2
- Full bathrooms: 2
Heating
- Electric, Forced Air
Cooling
- Central Air
Features
- Wired for Data, Walk-In Closet(s)
- Windows: Double Pane Windows
Interior area
- Total interior livable area: 1,216 sqft
Video & virtual tour
Property
Parking
- Parking features: Off Street
Features
- Levels: 1.0
- Stories: 1
- Patio & porch: Deck
Construction
Type & style
- Home type: MobileManufactured
- Property subtype: Manufactured Home
Materials
- Wood Siding
- Roof: Shake
Condition
- New Construction
- New construction: Yes
Details
- Builder name: Peak Communities
Community & HOA
Community
- Subdivision: Villas de Mariposas
Location
- Region: Cleburne
Financial & listing details
- Price per square foot: $56/sqft
- Date on market: 2/10/2026
About the community
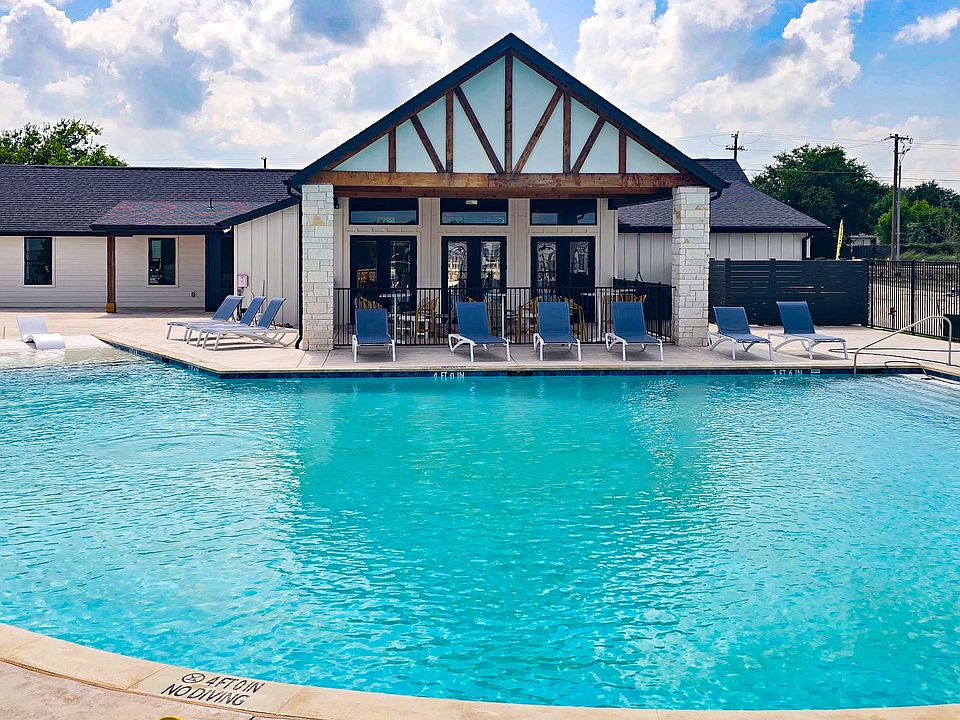
Source: Peak Communities
17 homes in this community
Available homes
| Listing | Price | Bed / bath | Status |
|---|---|---|---|
| 1632 American Dr | $67,995 | 3 bed / 2 bath | Move-in ready |
| 1602 American Dr | $72,995 | 3 bed / 2 bath | Move-in ready |
| 1603 American Dr | $116,995 | 3 bed / 2 bath | Move-in ready |
| 1621 American Dr | $118,995 | 3 bed / 2 bath | Move-in ready |
| 1040 Monarch Dr | $124,995 | 3 bed / 2 bath | Move-in ready |
| 1017 Spring Azure Dr | $135,995 | 4 bed / 2 bath | Move-in ready |
| 1022 Monarch Dr | $62,995 | 3 bed / 2 bath | Available |
| 1028 Monarch Dr | $67,995 | 3 bed / 2 bath | Available |
| 1612 American Dr | $67,995 | 3 bed / 2 bath | Available |
| 1615 Swallowtail Dr | $67,995 | 3 bed / 2 bath | Available |
| 1642 American Dr | $67,995 | 3 bed / 2 bath | Available |
| 1030 Monarch Dr | $71,995 | 3 bed / 2 bath | Available |
| 1609 American Dr | $83,995 | 3 bed / 2 bath | Available |
| 1027 Spring Azure Dr | $89,995 | 3 bed / 2 bath | Available |
| 1629 American Dr | $94,995 | 3 bed / 2 bath | Available |
| 1029 Spring Azure Dr | $99,995 | 3 bed / 2 bath | Available |
| 1605 American Dr | $99,995 | 4 bed / 2 bath | Available |
Source: Peak Communities
Contact builder
By pressing Contact builder, you agree that Zillow Group and other real estate professionals may call/text you about your inquiry, which may involve use of automated means and prerecorded/artificial voices and applies even if you are registered on a national or state Do Not Call list. You don't need to consent as a condition of buying any property, goods, or services. Message/data rates may apply. You also agree to our Terms of Use.
Learn how to advertise your homesEstimated market value
$67,300
$64,000 - $71,000
Not available
Price history
| Date | Event | Price |
|---|---|---|
| 9/9/2025 | Listed for sale | $67,995$56/sqft |
Source: Peak Communities Report a problem | ||
Public tax history
Monthly payment
Neighborhood: 76033
Nearby schools
GreatSchools rating
- 7/10Gerard Elementary SchoolGrades: PK-5Distance: 0.9 mi
- 4/10Lowell Smith Jr Middle SchoolGrades: 6-8Distance: 1.1 mi
- 5/10Cleburne High SchoolGrades: 9-12Distance: 2.7 mi
Schools provided by the builder
- Elementary: Gerard Elementary School
- Middle: Ad Wheat Middle School
- High: Cleburne High School
- District: Cleburne ISD
Source: Peak Communities. This data may not be complete. We recommend contacting the local school district to confirm school assignments for this home.
