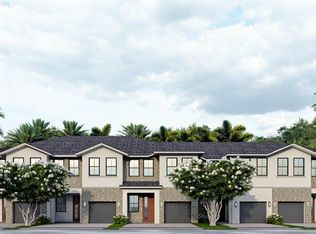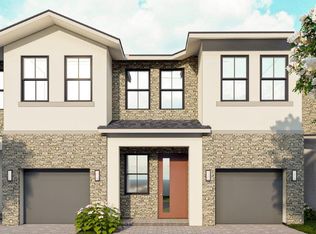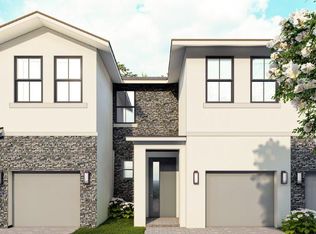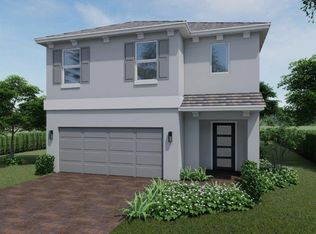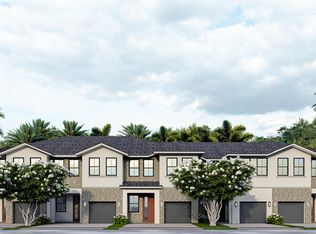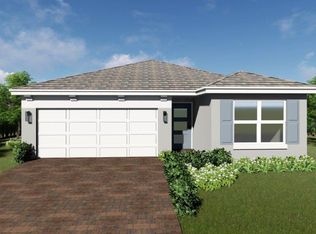Buildable plan: Gilliam, Vineyards, Davie, FL 33314
Buildable plan
This is a floor plan you could choose to build within this community.
View move-in ready homesWhat's special
- 71 |
- 3 |
Travel times
Schedule tour
Select your preferred tour type — either in-person or real-time video tour — then discuss available options with the builder representative you're connected with.
Facts & features
Interior
Bedrooms & bathrooms
- Bedrooms: 4
- Bathrooms: 3
- Full bathrooms: 2
- 1/2 bathrooms: 1
Interior area
- Total interior livable area: 1,863 sqft
Property
Parking
- Total spaces: 1
- Parking features: Garage
- Garage spaces: 1
Features
- Levels: 2.0
- Stories: 2
Construction
Type & style
- Home type: SingleFamily
- Property subtype: Single Family Residence
Condition
- New Construction
- New construction: Yes
Details
- Builder name: D.R. Horton
Community & HOA
Community
- Subdivision: Vineyards
Location
- Region: Davie
Financial & listing details
- Price per square foot: $389/sqft
- Date on market: 1/9/2026
About the community
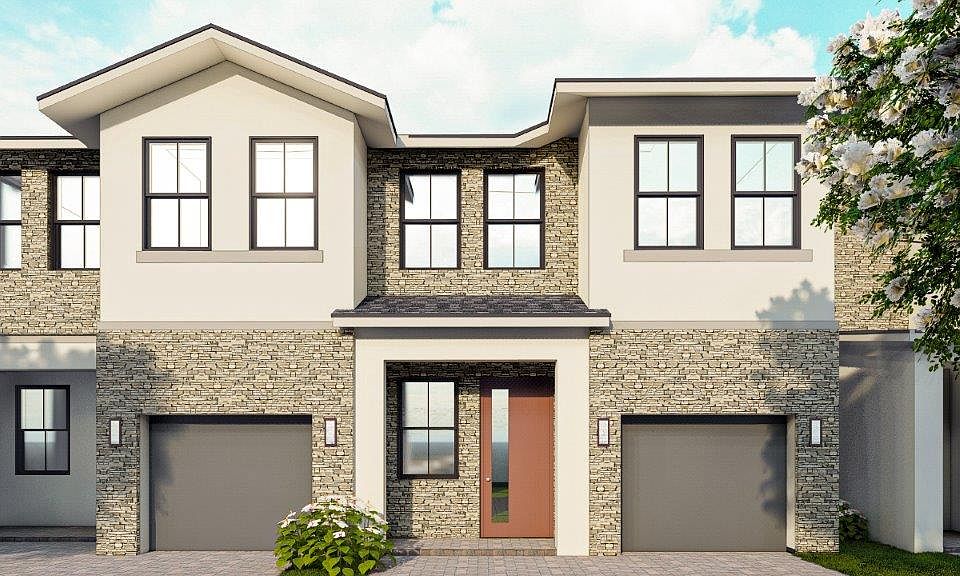
Source: DR Horton
7 homes in this community
Available homes
| Listing | Price | Bed / bath | Status |
|---|---|---|---|
| 7291 SW 46th Street | $734,000 | 4 bed / 3 bath | Available |
| 7276 SW 46th Street | $741,490 | 4 bed / 3 bath | Available |
| 7275 SW 46th Street | $749,000 | 4 bed / 3 bath | Available |
| 7295 SW 46th Street | $759,000 | 4 bed / 3 bath | Available |
| 4778 SW 72nd Way | $913,990 | 4 bed / 2 bath | Available |
| 4694 SW 72nd Way | $956,990 | 4 bed / 3 bath | Available |
| 4684 SW 72nd Way | $1,049,390 | 5 bed / 4 bath | Available |
Source: DR Horton
Contact builder

By pressing Contact builder, you agree that Zillow Group and other real estate professionals may call/text you about your inquiry, which may involve use of automated means and prerecorded/artificial voices and applies even if you are registered on a national or state Do Not Call list. You don't need to consent as a condition of buying any property, goods, or services. Message/data rates may apply. You also agree to our Terms of Use.
Learn how to advertise your homesEstimated market value
$715,100
$679,000 - $751,000
$3,809/mo
Price history
| Date | Event | Price |
|---|---|---|
| 2/3/2026 | Price change | $723,990+0.3%$389/sqft |
Source: | ||
| 1/2/2026 | Price change | $721,990+0.3%$388/sqft |
Source: | ||
| 12/2/2025 | Price change | $719,990+0.7%$386/sqft |
Source: | ||
| 11/8/2025 | Listed for sale | $714,990$384/sqft |
Source: | ||
Public tax history
Monthly payment
Neighborhood: 33314
Nearby schools
GreatSchools rating
- 7/10Silver Ridge Elementary SchoolGrades: PK-5Distance: 1.8 mi
- 5/10Driftwood Middle SchoolGrades: 6-8Distance: 2.3 mi
- 2/10Hollywood Hills High SchoolGrades: 9-12Distance: 3.1 mi
