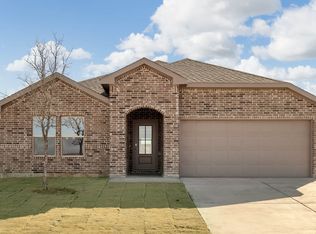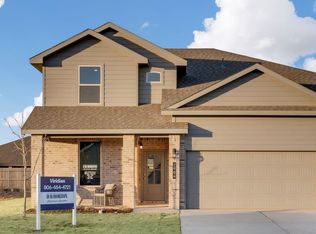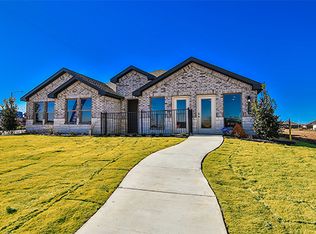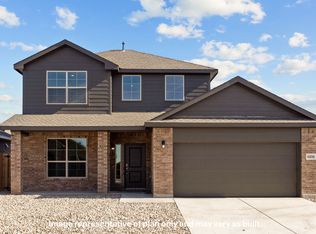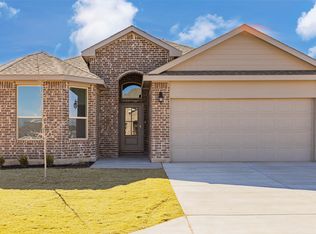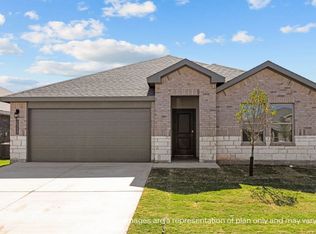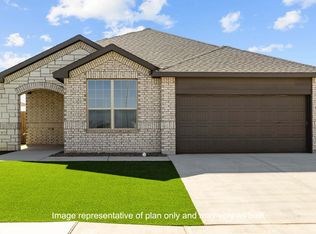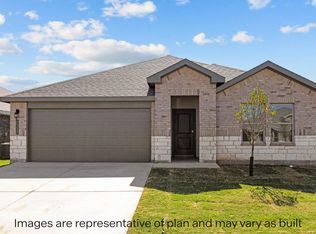Buildable plan: The Oxford, Viridian, Lubbock, TX 79423
Buildable plan
This is a floor plan you could choose to build within this community.
View move-in ready homesWhat's special
- 9 |
- 0 |
Travel times
Schedule tour
Select your preferred tour type — either in-person or real-time video tour — then discuss available options with the builder representative you're connected with.
Facts & features
Interior
Bedrooms & bathrooms
- Bedrooms: 4
- Bathrooms: 2
- Full bathrooms: 2
Interior area
- Total interior livable area: 1,737 sqft
Property
Parking
- Total spaces: 2
- Parking features: Garage
- Garage spaces: 2
Features
- Levels: 1.0
- Stories: 1
Construction
Type & style
- Home type: SingleFamily
- Property subtype: Single Family Residence
Condition
- New Construction
- New construction: Yes
Details
- Builder name: D.R. Horton
Community & HOA
Community
- Subdivision: Viridian
Location
- Region: Lubbock
Financial & listing details
- Price per square foot: $164/sqft
- Date on market: 12/13/2025
About the community
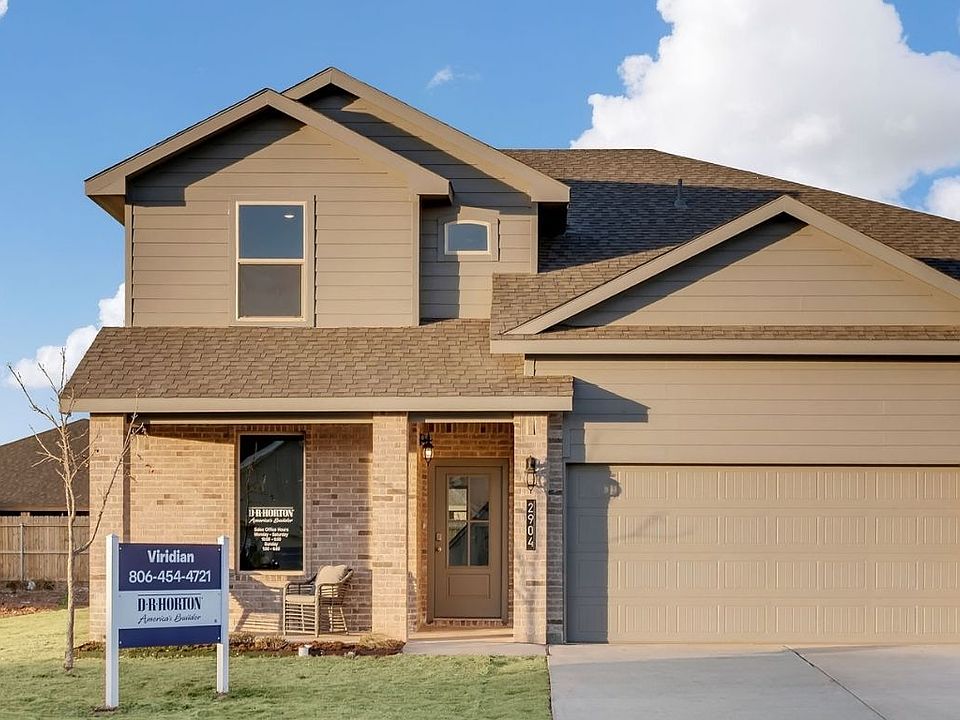
Source: DR Horton
11 homes in this community
Homes based on this plan
| Listing | Price | Bed / bath | Status |
|---|---|---|---|
| 2913 138th Pl | $286,990 | 4 bed / 2 bath | Available |
Other available homes
| Listing | Price | Bed / bath | Status |
|---|---|---|---|
| 2906 138th Pl | $286,990 | 4 bed / 2 bath | Available |
| 2903 138th Pl | $288,990 | 4 bed / 2 bath | Available |
| 2907 138th Pl | $289,990 | 4 bed / 2 bath | Available |
| 2915 138th Pl | $299,990 | 4 bed / 2 bath | Available |
| 2904 138th Pl | $305,990 | 3 bed / 3 bath | Available |
| 2905 138th Pl | $331,990 | 4 bed / 2 bath | Available |
| 2921 138th Pl | $331,990 | 4 bed / 2 bath | Available |
| 2908 138th Pl | $336,990 | 5 bed / 4 bath | Available |
| 2912 134th St | $336,990 | 5 bed / 4 bath | Available |
| 2901 138th Pl | $336,990 | 5 bed / 4 bath | Pending |
Source: DR Horton
Contact builder

By pressing Contact builder, you agree that Zillow Group and other real estate professionals may call/text you about your inquiry, which may involve use of automated means and prerecorded/artificial voices and applies even if you are registered on a national or state Do Not Call list. You don't need to consent as a condition of buying any property, goods, or services. Message/data rates may apply. You also agree to our Terms of Use.
Learn how to advertise your homesEstimated market value
Not available
Estimated sales range
Not available
$1,909/mo
Price history
| Date | Event | Price |
|---|---|---|
| 10/12/2025 | Price change | $284,990+3.6%$164/sqft |
Source: | ||
| 7/26/2025 | Price change | $274,990-0.7%$158/sqft |
Source: | ||
| 7/18/2025 | Listed for sale | $276,990$159/sqft |
Source: | ||
Public tax history
Monthly payment
Neighborhood: 79423
Nearby schools
GreatSchools rating
- 6/10Lubbock-Cooper East Elementary SchoolGrades: PK-5Distance: 0.1 mi
- 6/10Lubbock-Cooper Middle SchoolGrades: 6-8Distance: 2.7 mi
- 7/10Lubbock-Cooper High SchoolGrades: 9-12Distance: 2.3 mi
Schools provided by the builder
- Elementary: Lubbock-Cooper East Elementary School
- Middle: Lubbock-Cooper Middle School
- High: Lubbock-Cooper High School
- District: Lubbock-Cooper ISD
Source: DR Horton. This data may not be complete. We recommend contacting the local school district to confirm school assignments for this home.
