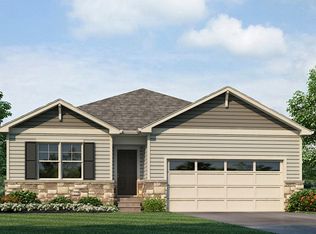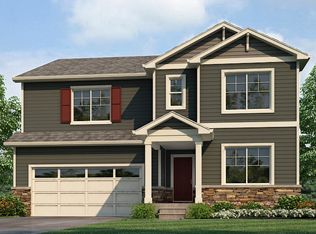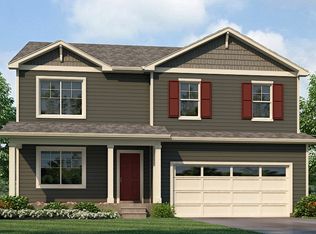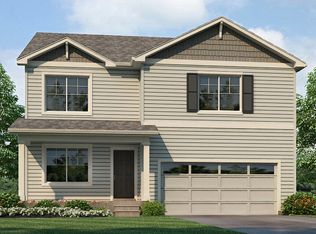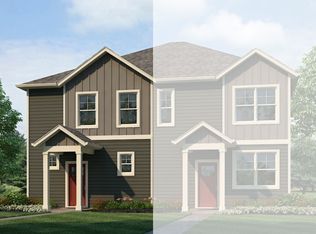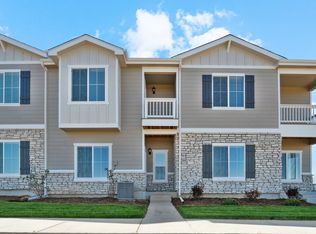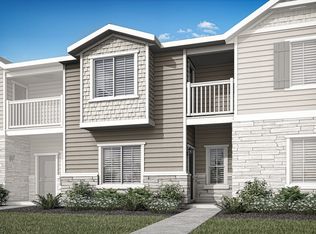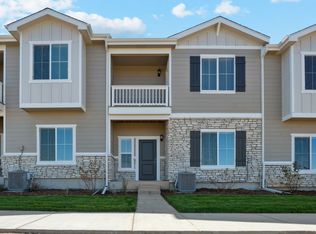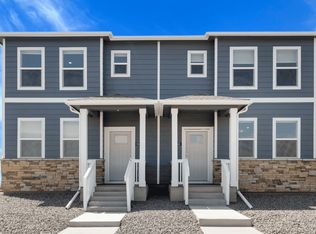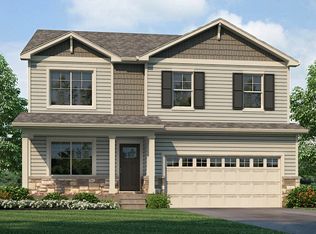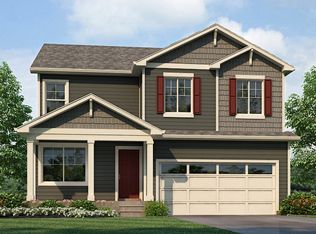Buildable plan: AUGUSTA, Vista Meadows, Fort Lupton, CO 80621
Buildable plan
This is a floor plan you could choose to build within this community.
View move-in ready homesWhat's special
- 173 |
- 7 |
Travel times
Schedule tour
Select your preferred tour type — either in-person or real-time video tour — then discuss available options with the builder representative you're connected with.
Facts & features
Interior
Bedrooms & bathrooms
- Bedrooms: 3
- Bathrooms: 3
- Full bathrooms: 2
- 1/2 bathrooms: 1
Interior area
- Total interior livable area: 1,542 sqft
Property
Parking
- Total spaces: 2
- Parking features: Garage
- Garage spaces: 2
Features
- Levels: 2.0
- Stories: 2
Construction
Type & style
- Home type: Townhouse
- Property subtype: Townhouse
Condition
- New Construction
- New construction: Yes
Details
- Builder name: D.R. Horton
Community & HOA
Community
- Subdivision: Vista Meadows
Location
- Region: Fort Lupton
Financial & listing details
- Price per square foot: $233/sqft
- Date on market: 1/3/2026
About the community
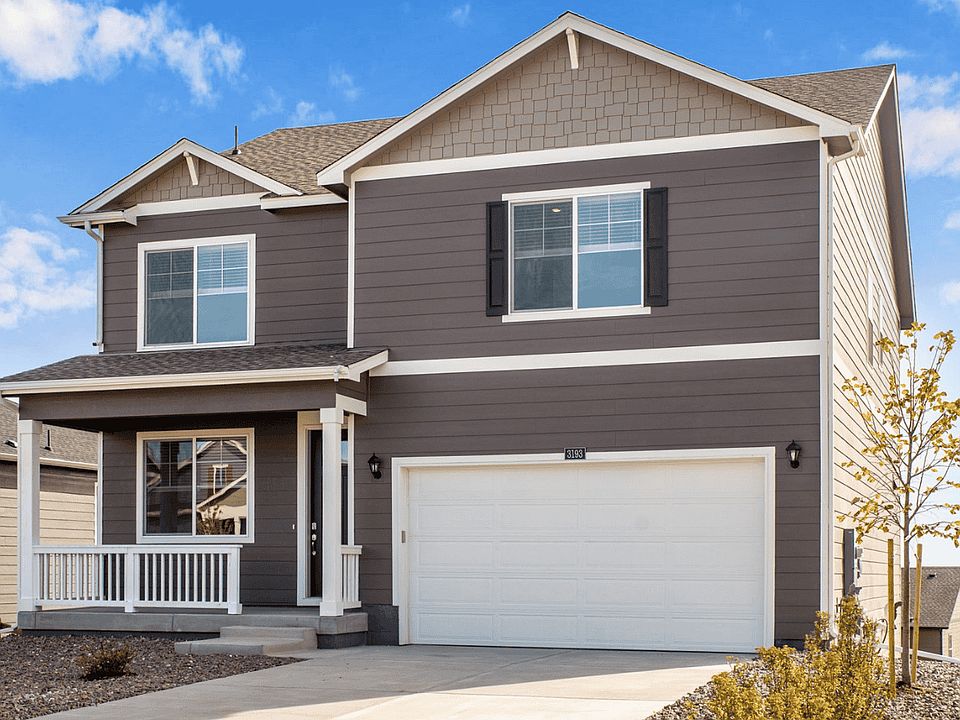
Source: DR Horton
12 homes in this community
Homes based on this plan
| Listing | Price | Bed / bath | Status |
|---|---|---|---|
| 2352 Merlot St | $368,745 | 3 bed / 3 bath | Available |
Other available homes
| Listing | Price | Bed / bath | Status |
|---|---|---|---|
| 2356 Merlot St | $337,995 | 2 bed / 3 bath | Available |
| 2360 Merlot St | $337,995 | 2 bed / 3 bath | Available |
| 2344 Merlot St | $339,995 | 2 bed / 3 bath | Available |
| 2415 Pinot Pl | $339,995 | 2 bed / 3 bath | Available |
| 801 S Apex Avenue | $483,755 | 3 bed / 3 bath | Available |
| 2202 Base St | $489,995 | 3 bed / 3 bath | Available |
| 825 S Apex Ave | $521,755 | 5 bed / 3 bath | Available |
| 813 S Apex Ave | $531,755 | 5 bed / 3 bath | Available |
| 2411 Pinot Pl | $336,595 | 2 bed / 3 bath | Pending |
| 2207 Crosswind St | $489,995 | 4 bed / 2 bath | Pending |
| 2219 Crosswind St | $494,995 | 4 bed / 3 bath | Pending |
Source: DR Horton
Contact builder

By pressing Contact builder, you agree that Zillow Group and other real estate professionals may call/text you about your inquiry, which may involve use of automated means and prerecorded/artificial voices and applies even if you are registered on a national or state Do Not Call list. You don't need to consent as a condition of buying any property, goods, or services. Message/data rates may apply. You also agree to our Terms of Use.
Learn how to advertise your homesEstimated market value
Not available
Estimated sales range
Not available
$2,422/mo
Price history
| Date | Event | Price |
|---|---|---|
| 8/27/2025 | Listed for sale | $359,990$233/sqft |
Source: | ||
| 7/3/2025 | Listing removed | $359,990$233/sqft |
Source: | ||
| 4/22/2025 | Listed for sale | $359,990$233/sqft |
Source: | ||
Public tax history
Monthly payment
Neighborhood: 80621
Nearby schools
GreatSchools rating
- 4/10Twombly Elementary SchoolGrades: PK-5Distance: 1.4 mi
- 3/10Fort Lupton Middle SchoolGrades: 6-8Distance: 1.6 mi
- 3/10Fort Lupton High SchoolGrades: 9-12Distance: 1.4 mi
Schools provided by the builder
- Elementary: William Butler Elementary School
- Middle: Fort Lupton Middle School
- High: Fort Lupton High School
- District: Weld County RE-8
Source: DR Horton. This data may not be complete. We recommend contacting the local school district to confirm school assignments for this home.
