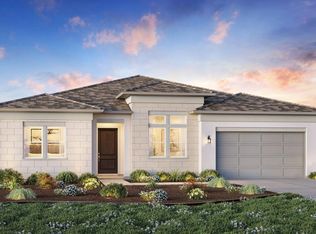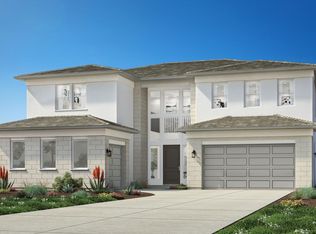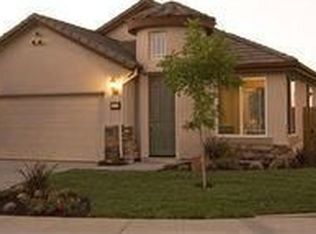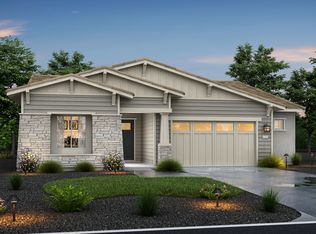The Cloverwood offers a spacious, elegant layout that balances luxury with everyday functionality. A gorgeous two-story foyer welcomes you into the heart of the home, where a two-story casual dining area, expansive great room with a cozy fireplace, and kitchen come together for effortless entertaining. The kitchen features a center island and a generous walk-in pantry, while a luxury outdoor living space invites fresh-air dining. A first-floor secondary bedroom with a walk-in closet and private bath is ideal for guests or extended stays. Nearby, a versatile flex room offers space for a home office or multi-generational suite. Upstairs, the hallway overlooks the foyer and casual dining area below, adding architectural charm. The primary suite features a spacious walk-in closet and a luxurious bath with dual vanities, a soaking tub, a shower with seat, and a private water closet. Three additional secondary bedrooms, each with a private bath, provide privacy and comfort for the whole family. Additional highlights include a second-floor bonus room, central laundry area, powder room, everyday entry with drop zone, and an optional finished room in the garage.
New construction
from $1,299,995
Buildable plan: Cloverwood, Vista Oaks, Rocklin, CA 95677
5beds
4,156sqft
Single Family Residence
Built in 2026
-- sqft lot
$1,270,000 Zestimate®
$313/sqft
$-- HOA
Buildable plan
This is a floor plan you could choose to build within this community.
View move-in ready homesWhat's special
Cozy fireplaceCenter islandGenerous walk-in pantryTwo-story foyerLuxury outdoor living spaceExpansive great roomSecond-floor bonus room
- 612 |
- 29 |
Travel times
Facts & features
Interior
Bedrooms & bathrooms
- Bedrooms: 5
- Bathrooms: 6
- Full bathrooms: 5
- 1/2 bathrooms: 1
Interior area
- Total interior livable area: 4,156 sqft
Video & virtual tour
Property
Parking
- Total spaces: 3
- Parking features: Garage
- Garage spaces: 3
Features
- Levels: 2.0
- Stories: 2
Construction
Type & style
- Home type: SingleFamily
- Property subtype: Single Family Residence
Condition
- New Construction
- New construction: Yes
Details
- Builder name: Toll Brothers
Community & HOA
Community
- Subdivision: Vista Oaks
Location
- Region: Rocklin
Financial & listing details
- Price per square foot: $313/sqft
- Date on market: 12/14/2025
About the community
Bordered by open space and beautiful, mature trees, Vista Oaks is an exclusive enclave of luxury new construction homes in Rocklin, CA, nestled within an established neighborhood. Distinguished by sophisticated architectural details and thoughtfully designed floor plans made for modern living, homes here offer ample space with 4 5 bedrooms, 3.5 5.5 bathrooms, 3-car garages, and up to 4,375 square feet. Choose from hundreds of premium options at the Toll Brothers Design Studio and create your dream home in this desirable location, which features access to excellent schools, convenient commuter routes, local shopping and dining, and nearby parks and trails. Find your new luxury home at Vista Oaks and enjoy life in this sought-after setting. Home price does not include any home site premium.
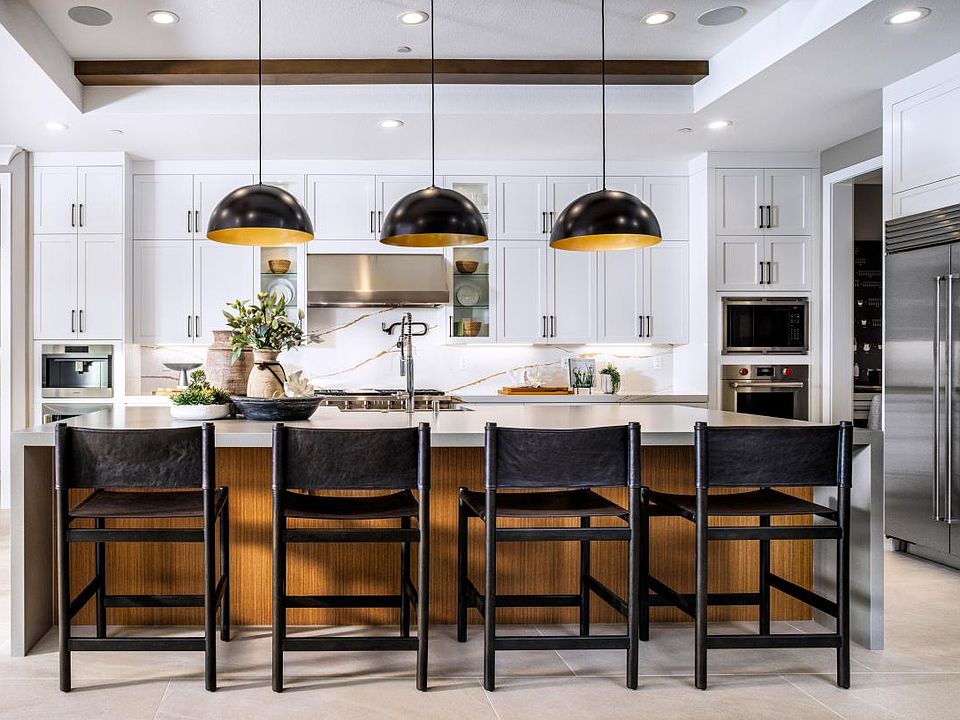
3872 Rock Hill Way, Rocklin, CA 95677
Source: Toll Brothers Inc.
Contact builder

Connect with the builder representative who can help you get answers to your questions.
By pressing Contact builder, you agree that Zillow Group and other real estate professionals may call/text you about your inquiry, which may involve use of automated means and prerecorded/artificial voices and applies even if you are registered on a national or state Do Not Call list. You don't need to consent as a condition of buying any property, goods, or services. Message/data rates may apply. You also agree to our Terms of Use.
Learn how to advertise your homesEstimated market value
$1,270,000
$1.21M - $1.33M
$4,853/mo
Price history
| Date | Event | Price |
|---|---|---|
| 12/6/2025 | Price change | $1,299,995+0.8%$313/sqft |
Source: | ||
| 10/11/2025 | Listed for sale | $1,289,995$310/sqft |
Source: | ||
Public tax history
Tax history is unavailable.
Monthly payment
Neighborhood: 95677
Nearby schools
GreatSchools rating
- 7/10Sierra Elementary SchoolGrades: K-6Distance: 1.1 mi
- 6/10Spring View Middle SchoolGrades: 7-8Distance: 1.7 mi
- 9/10Whitney High SchoolGrades: 9-12Distance: 5.1 mi
Schools provided by the builder
- Elementary: Sierra Elementary School
- Middle: Spring View Middle School
- High: Whitney High School
- District: Rocklin Unified School District
Source: Toll Brothers Inc.. This data may not be complete. We recommend contacting the local school district to confirm school assignments for this home.
