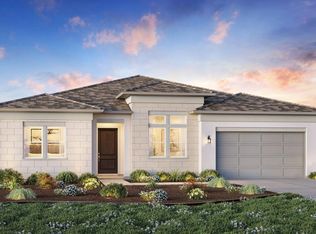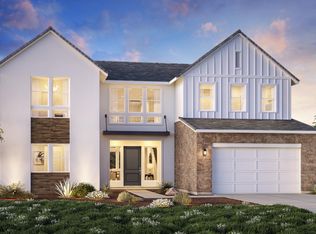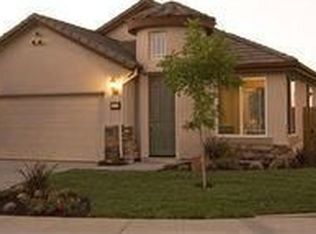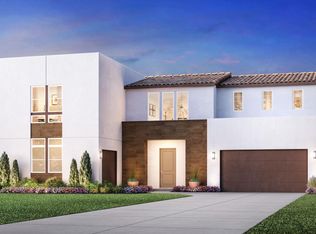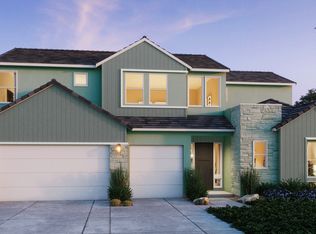The Burwood blends style with modern functionality in a thoughtfully designed two-story floor plan. A two-story front porch and foyer welcome you into an open-concept living area featuring a spacious great room with a cozy fireplace. The kitchen, complete with a large center island and walk-in pantry, flows effortlessly into the casual dining area and a luxury outdoor living space perfect for fresh-air entertaining. A first-floor secondary bedroom with a private bath and walk-in closet offers ideal accommodations for guests. Upstairs, the primary suite features dual walk-in closets and a luxurious bath with dual vanities, a soaking tub, a shower with seat, and a private water closet. Three additional secondary bedrooms one with a private bath and two sharing one surround a bright central loft open to the foyer below. Additional highlights include a second-floor laundry area, a versatile flex room on the main level, an everyday entry, and a convenient powder room.
New construction
from $1,234,995
Buildable plan: Burwood, Vista Oaks, Rocklin, CA 95677
5beds
3,864sqft
Est.:
Single Family Residence
Built in 2026
-- sqft lot
$1,209,000 Zestimate®
$320/sqft
$-- HOA
Buildable plan
This is a floor plan you could choose to build within this community.
View move-in ready homesWhat's special
Cozy fireplaceTwo-story front porchLarge center islandBright central loftPrivate water closetShower with seatSpacious great room
- 270 |
- 16 |
Travel times
Facts & features
Interior
Bedrooms & bathrooms
- Bedrooms: 5
- Bathrooms: 5
- Full bathrooms: 4
- 1/2 bathrooms: 1
Interior area
- Total interior livable area: 3,864 sqft
Video & virtual tour
Property
Parking
- Total spaces: 3
- Parking features: Garage
- Garage spaces: 3
Features
- Levels: 2.0
- Stories: 2
Construction
Type & style
- Home type: SingleFamily
- Property subtype: Single Family Residence
Condition
- New Construction
- New construction: Yes
Details
- Builder name: Toll Brothers
Community & HOA
Community
- Subdivision: Vista Oaks
Location
- Region: Rocklin
Financial & listing details
- Price per square foot: $320/sqft
- Date on market: 1/12/2026
About the community
Bordered by open space and beautiful, mature trees, Vista Oaks is an exclusive enclave of luxury new construction homes in Rocklin, CA, nestled within an established neighborhood. Distinguished by sophisticated architectural details and thoughtfully designed floor plans made for modern living, homes here offer ample space with 4 5 bedrooms, 3.5 5.5 bathrooms, 3-car garages, and up to 4,375 square feet. Choose from hundreds of premium options at the Toll Brothers Design Studio and create your dream home in this desirable location, which features access to excellent schools, convenient commuter routes, local shopping and dining, and nearby parks and trails. Find your new luxury home at Vista Oaks and enjoy life in this sought-after setting. Home price does not include any home site premium.
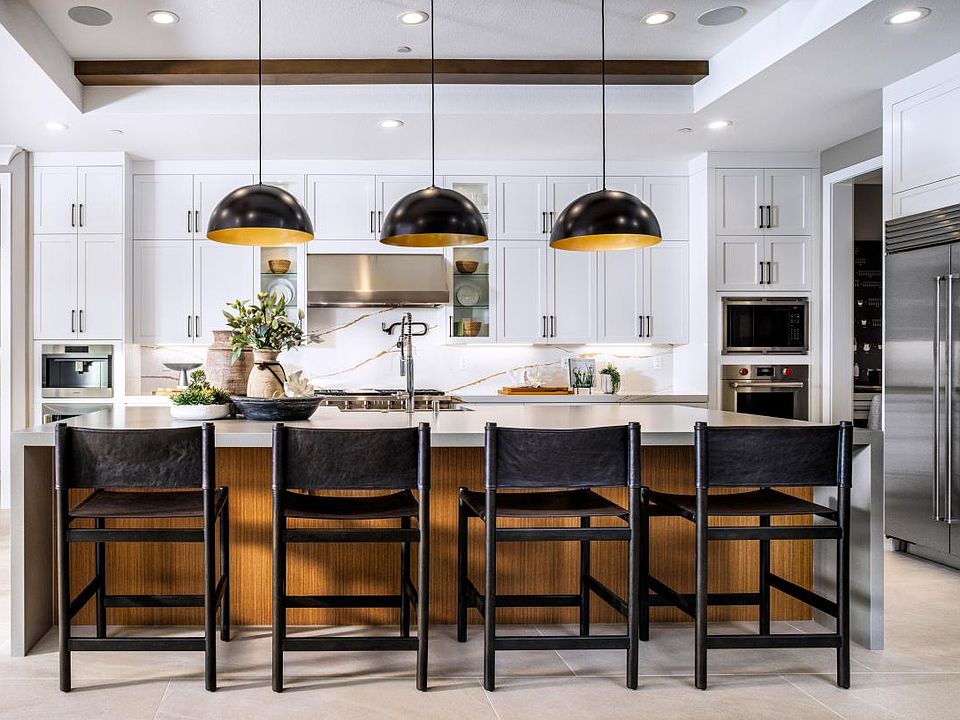
3872 Rock Hill Way, Rocklin, CA 95677
Source: Toll Brothers Inc.
Contact builder

Connect with the builder representative who can help you get answers to your questions.
By pressing Contact builder, you agree that Zillow Group and other real estate professionals may call/text you about your inquiry, which may involve use of automated means and prerecorded/artificial voices and applies even if you are registered on a national or state Do Not Call list. You don't need to consent as a condition of buying any property, goods, or services. Message/data rates may apply. You also agree to our Terms of Use.
Learn how to advertise your homesEstimated market value
$1,209,000
$1.15M - $1.27M
$4,467/mo
Price history
| Date | Event | Price |
|---|---|---|
| 12/6/2025 | Price change | $1,234,995+0.8%$320/sqft |
Source: | ||
| 10/11/2025 | Listed for sale | $1,224,995$317/sqft |
Source: | ||
Public tax history
Tax history is unavailable.
Monthly payment
Neighborhood: 95677
Nearby schools
GreatSchools rating
- 7/10Sierra Elementary SchoolGrades: K-6Distance: 1.1 mi
- 6/10Spring View Middle SchoolGrades: 7-8Distance: 1.7 mi
- 9/10Whitney High SchoolGrades: 9-12Distance: 5.1 mi
Schools provided by the builder
- Elementary: Sierra Elementary School
- Middle: Spring View Middle School
- High: Whitney High School
- District: Rocklin Unified School District
Source: Toll Brothers Inc.. This data may not be complete. We recommend contacting the local school district to confirm school assignments for this home.
