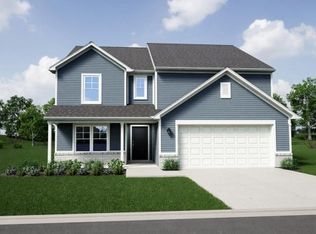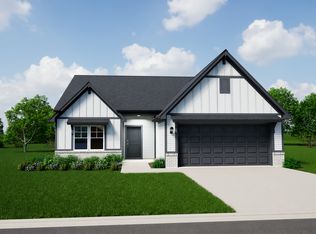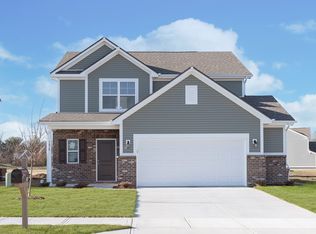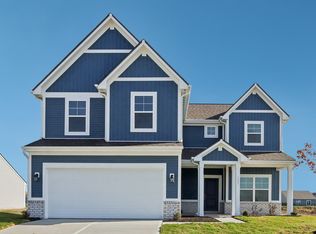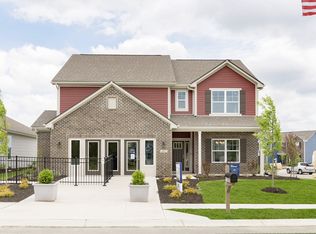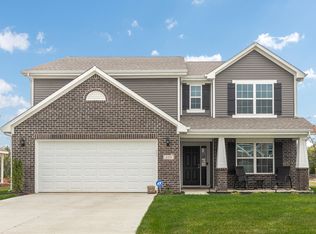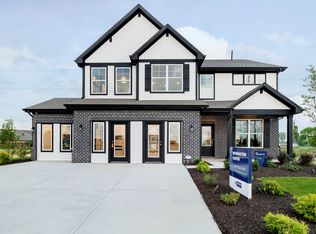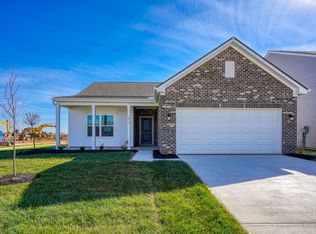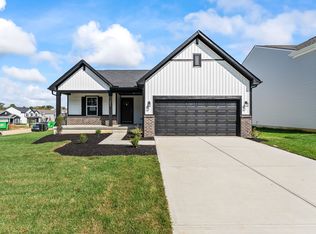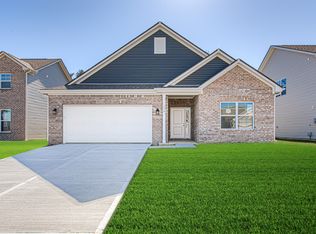Buildable plan: Spruce, Walnut Creek, Charlestown, IN 47111
Buildable plan
This is a floor plan you could choose to build within this community.
View move-in ready homesWhat's special
- 69 |
- 6 |
Travel times
Schedule tour
Select your preferred tour type — either in-person or real-time video tour — then discuss available options with the builder representative you're connected with.
Facts & features
Interior
Bedrooms & bathrooms
- Bedrooms: 4
- Bathrooms: 3
- Full bathrooms: 2
- 1/2 bathrooms: 1
Heating
- Heat Pump
Cooling
- Central Air
Interior area
- Total interior livable area: 2,343 sqft
Video & virtual tour
Property
Parking
- Total spaces: 2
- Parking features: Attached
- Attached garage spaces: 2
Features
- Levels: 2.0
- Stories: 2
Construction
Type & style
- Home type: SingleFamily
- Property subtype: Single Family Residence
Condition
- New Construction
- New construction: Yes
Details
- Builder name: Arbor Homes
Community & HOA
Community
- Subdivision: Walnut Creek
Location
- Region: Charlestown
Financial & listing details
- Price per square foot: $137/sqft
- Date on market: 12/24/2025
About the community

Source: Arbor Homes
42 homes in this community
Homes based on this plan
| Listing | Price | Bed / bath | Status |
|---|---|---|---|
| 1030 Paislee Ann Dr | $359,307 | 4 bed / 3 bath | Available May 2026 |
Other available homes
| Listing | Price | Bed / bath | Status |
|---|---|---|---|
| 1028 Walnut Creek Dr | $386,592 | 4 bed / 3 bath | Available May 2026 |
Available lots
| Listing | Price | Bed / bath | Status |
|---|---|---|---|
| 1004 Paislee Ann Dr | $270,990+ | 3 bed / 2 bath | Customizable |
| 1006 Paislee Ann Dr | $270,990+ | 3 bed / 2 bath | Customizable |
| 1010 Paislee Ann Dr | $270,990+ | 3 bed / 2 bath | Customizable |
| 1014 Paislee Ann Dr | $270,990+ | 3 bed / 2 bath | Customizable |
| 1022 Walnut Creek Dr | $270,990+ | 3 bed / 2 bath | Customizable |
| 1025 Walnut Creek Dr | $270,990+ | 3 bed / 2 bath | Customizable |
| 1031 Walnut Creek Dr | $270,990+ | 3 bed / 2 bath | Customizable |
| 1003 Paislee Ann Dr | $280,990+ | 3 bed / 2 bath | Customizable |
| 1024 Paislee Ann Dr | $280,990+ | 3 bed / 2 bath | Customizable |
| 1028 Paislee Ann Dr | $280,990+ | 3 bed / 2 bath | Customizable |
| 1017 Paislee Ann Dr | $295,990+ | 3 bed / 3 bath | Customizable |
| 1018 Walnut Creek Dr | $295,990+ | 3 bed / 3 bath | Customizable |
| 1026 Paislee Ann Dr | $295,990+ | 3 bed / 3 bath | Customizable |
| 1029 Walnut Creek Dr | $295,990+ | 3 bed / 3 bath | Customizable |
| 1033 Walnut Creek Dr | $295,990+ | 3 bed / 3 bath | Customizable |
| 1210 Peyton Dr | $295,990+ | 3 bed / 3 bath | Customizable |
| 1212 Peyton Dr | $295,990+ | 3 bed / 3 bath | Customizable |
| 1001 Paislee Ann Dr | $298,990+ | 3 bed / 2 bath | Customizable |
| 1016 Walnut Creek Dr | $298,990+ | 3 bed / 2 bath | Customizable |
| 1018 Paislee Ann Dr | $298,990+ | 3 bed / 2 bath | Customizable |
| 1204 Peyton Dr | $298,990+ | 3 bed / 2 bath | Customizable |
| 1007 Paislee Ann Dr | $303,990+ | 3 bed / 3 bath | Customizable |
| 1202 Peyton Dr | $303,990+ | 3 bed / 3 bath | Customizable |
| 1206 Peyton Dr | $303,990+ | 3 bed / 3 bath | Customizable |
| 1015 Paislee Ann Dr | $310,990+ | 4 bed / 3 bath | Customizable |
| 1005 Paislee Ann Dr | $329,990+ | 4 bed / 3 bath | Customizable |
| 1012 Paislee Ann Dr | $329,990+ | 4 bed / 3 bath | Customizable |
| 1027 Walnut Creek Dr | $329,990+ | 4 bed / 3 bath | Customizable |
| 1008 Paislee Ann Dr | $337,990+ | 4 bed / 3 bath | Customizable |
| 1014 Walnut Creek Dr | $337,990+ | 4 bed / 3 bath | Customizable |
| 1020 Walnut Creek Dr | $337,990+ | 4 bed / 3 bath | Customizable |
| 1035 Walnut Creek Dr | $337,990+ | 4 bed / 3 bath | Customizable |
| 1002 Paislee Ann Dr | $342,990+ | 4 bed / 3 bath | Customizable |
| 1013 Paislee Ann Dr | $342,990+ | 4 bed / 3 bath | Customizable |
| 1016 Paislee Ann Dr | $342,990+ | 4 bed / 3 bath | Customizable |
| 1019 Paislee Ann Dr | $342,990+ | 4 bed / 3 bath | Customizable |
| 1020 Paislee Ann Dr | $342,990+ | 4 bed / 3 bath | Customizable |
| 1022 Paislee Ann Dr | $342,990+ | 4 bed / 3 bath | Customizable |
| 1025 Paislee Ann Dr | $342,990+ | 4 bed / 3 bath | Customizable |
| 1208 Peyton Dr | $342,990+ | 4 bed / 3 bath | Customizable |
Source: Arbor Homes
Contact builder

By pressing Contact builder, you agree that Zillow Group and other real estate professionals may call/text you about your inquiry, which may involve use of automated means and prerecorded/artificial voices and applies even if you are registered on a national or state Do Not Call list. You don't need to consent as a condition of buying any property, goods, or services. Message/data rates may apply. You also agree to our Terms of Use.
Learn how to advertise your homesEstimated market value
$320,200
$304,000 - $336,000
$2,805/mo
Price history
| Date | Event | Price |
|---|---|---|
| 10/9/2025 | Listed for sale | $319,990$137/sqft |
Source: | ||
Public tax history
Monthly payment
Neighborhood: 47111
Nearby schools
GreatSchools rating
- NAPleasant Ridge Elementary SchoolGrades: PK-2Distance: 1.7 mi
- 8/10Charlestown Middle SchoolGrades: 6-8Distance: 2.1 mi
- 5/10Charlestown Senior High SchoolGrades: 9-12Distance: 1.6 mi

