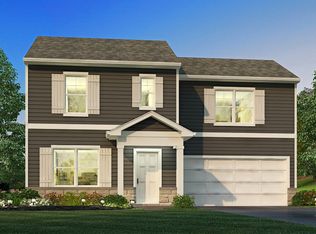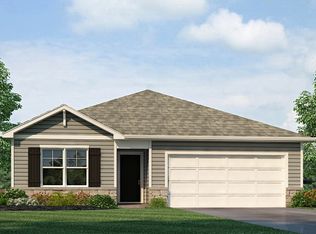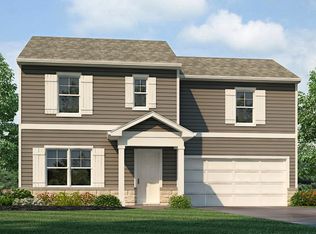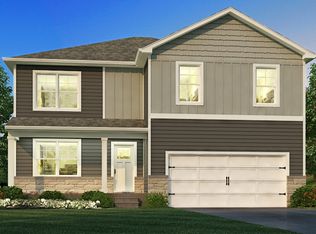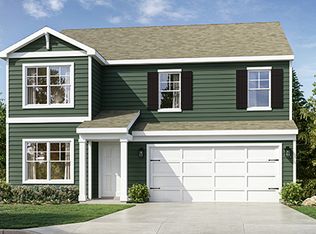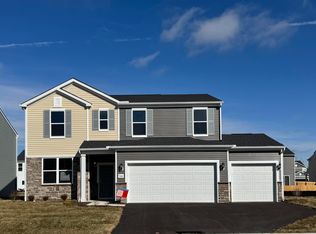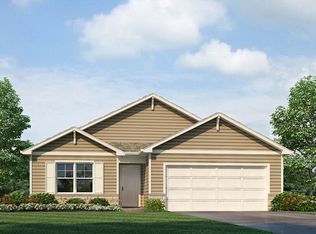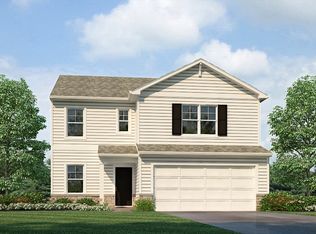Buildable plan: Lyndhurst, Walnut Mill, Ashville, OH 43103
Buildable plan
This is a floor plan you could choose to build within this community.
View move-in ready homesWhat's special
- 27 |
- 1 |
Travel times
Schedule tour
Select your preferred tour type — either in-person or real-time video tour — then discuss available options with the builder representative you're connected with.
Facts & features
Interior
Bedrooms & bathrooms
- Bedrooms: 4
- Bathrooms: 3
- Full bathrooms: 2
- 1/2 bathrooms: 1
Interior area
- Total interior livable area: 2,904 sqft
Video & virtual tour
Property
Parking
- Total spaces: 2
- Parking features: Garage
- Garage spaces: 2
Features
- Levels: 2.0
- Stories: 2
Construction
Type & style
- Home type: SingleFamily
- Property subtype: Single Family Residence
Condition
- New Construction
- New construction: Yes
Details
- Builder name: D.R. Horton
Community & HOA
Community
- Subdivision: Walnut Mill
Location
- Region: Ashville
Financial & listing details
- Price per square foot: $138/sqft
- Date on market: 12/21/2025
About the community
Source: DR Horton
11 homes in this community
Available homes
| Listing | Price | Bed / bath | Status |
|---|---|---|---|
| 3 Grismill Dr | $349,458 | 3 bed / 2 bath | Available |
| 57 Cider Mill Dr | $352,348 | 3 bed / 2 bath | Available |
| 61 Cider Mill Dr | $361,501 | 3 bed / 3 bath | Available |
| 60 Cider Mill Dr | $364,800 | 4 bed / 2 bath | Available |
| 53 Cider Mill Dr | $364,900 | 4 bed / 2 bath | Available |
| 64 Cider Mill Dr | $369,544 | 3 bed / 3 bath | Available |
| 59 Cider Mill Dr | $369,891 | 4 bed / 3 bath | Available |
| 54 Cider Mill Dr | $381,335 | 4 bed / 3 bath | Available |
| 44 Cider Mill Dr | $354,900 | 4 bed / 2 bath | Pending |
| 50 Cider Mill Dr | $356,900 | 4 bed / 2 bath | Pending |
| 62 Cider Mill Dr | $396,802 | 5 bed / 3 bath | Pending |
Source: DR Horton
Contact builder

By pressing Contact builder, you agree that Zillow Group and other real estate professionals may call/text you about your inquiry, which may involve use of automated means and prerecorded/artificial voices and applies even if you are registered on a national or state Do Not Call list. You don't need to consent as a condition of buying any property, goods, or services. Message/data rates may apply. You also agree to our Terms of Use.
Learn how to advertise your homesEstimated market value
$399,900
$380,000 - $420,000
$3,322/mo
Price history
| Date | Event | Price |
|---|---|---|
| 11/25/2025 | Listed for sale | $399,990$138/sqft |
Source: | ||
Public tax history
Monthly payment
Neighborhood: 43103
Nearby schools
GreatSchools rating
- 7/10Ashville Elementary SchoolGrades: K-5Distance: 1.3 mi
- 6/10Teays Valley East Middle SchoolGrades: 6-8Distance: 0.6 mi
- 6/10Teays Valley High SchoolGrades: 9-12Distance: 0.9 mi
Schools provided by the builder
- Elementary: Ashville Elementary School
- Middle: Teays Valley East Middle School
- High: Teays Valley High School
- District: Teays Valley
Source: DR Horton. This data may not be complete. We recommend contacting the local school district to confirm school assignments for this home.
