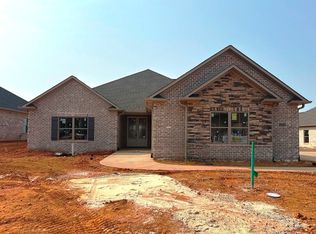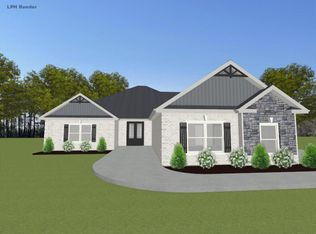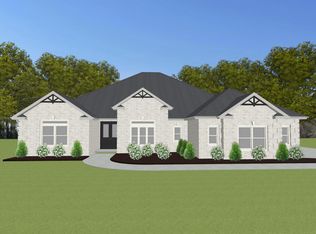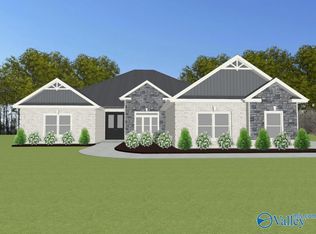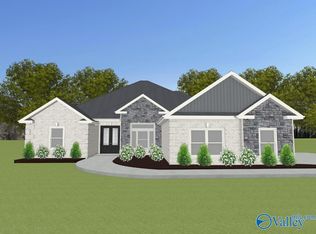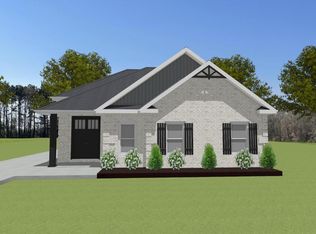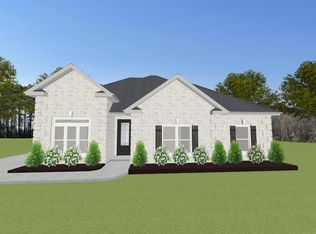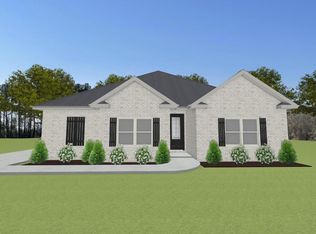Buildable plan: Highpoint C, Walton Creek, Athens, AL 35613
Buildable plan
This is a floor plan you could choose to build within this community.
View move-in ready homesWhat's special
- 16 |
- 1 |
Travel times
Facts & features
Interior
Bedrooms & bathrooms
- Bedrooms: 4
- Bathrooms: 3
- Full bathrooms: 3
Features
- Walk-In Closet(s)
- Has fireplace: Yes
Interior area
- Total interior livable area: 3,030 sqft
Video & virtual tour
Property
Parking
- Total spaces: 3
- Parking features: Garage
- Garage spaces: 3
Features
- Levels: 1.0
- Stories: 1
Construction
Type & style
- Home type: SingleFamily
- Property subtype: Single Family Residence
Condition
- New Construction
- New construction: Yes
Details
- Builder name: LPH
Community & HOA
Community
- Subdivision: Walton Creek
HOA
- Has HOA: Yes
Location
- Region: Athens
Financial & listing details
- Price per square foot: $173/sqft
- Date on market: 2/11/2026
About the community
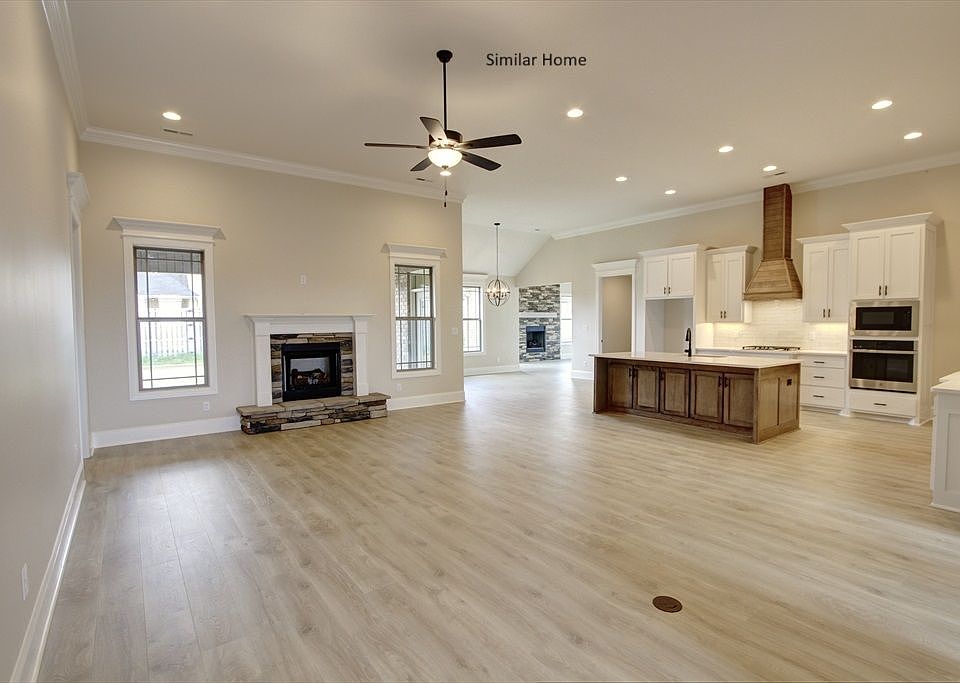
Source: Legacy Premier Homes
17 homes in this community
Available homes
| Listing | Price | Bed / bath | Status |
|---|---|---|---|
| 26481 Old Town Dr | $389,900 | 3 bed / 2 bath | Available |
| LOT 77 Old Town Dr | $389,900 | 3 bed / 2 bath | Available |
| 26469 Old Town Dr | $393,900 | 3 bed / 2 bath | Available |
| LOT 80 Old Town Dr | $393,900 | 3 bed / 2 bath | Available |
| LOT 98 Downtown Grove Rd | $393,900 | 3 bed / 2 bath | Available |
| 26445 Old Town Dr | $404,900 | 3 bed / 2 bath | Available |
| LOT 78 Old Town Dr | $404,900 | 3 bed / 2 bath | Available |
| 26457 Old Town Dr | $414,900 | 3 bed / 3 bath | Available |
| LOT 79 Old Town Dr | $414,900 | 3 bed / 3 bath | Available |
| LOT 64 Old Town Dr | $474,900 | 4 bed / 3 bath | Available |
| 26416 Old Town Dr | $501,900 | 4 bed / 3 bath | Available |
| LOT 58 Lancaster Ln | $502,900 | 4 bed / 3 bath | Available |
| LOT 62 Old Town Dr | $505,900 | 4 bed / 3 bath | Available |
| LOT 51 Lancaster Ln | $512,900 | 4 bed / 3 bath | Available |
| 26432 Old Town Dr | $526,900 | 4 bed / 3 bath | Available |
| 26484 Old Town Dr | $537,900 | 4 bed / 3 bath | Available |
| LOT 60 Old Town Dr | $582,900 | 4 bed / 3 bath | Available |
Source: Legacy Premier Homes
Contact builder

By pressing Contact builder, you agree that Zillow Group and other real estate professionals may call/text you about your inquiry, which may involve use of automated means and prerecorded/artificial voices and applies even if you are registered on a national or state Do Not Call list. You don't need to consent as a condition of buying any property, goods, or services. Message/data rates may apply. You also agree to our Terms of Use.
Learn how to advertise your homesEstimated market value
$524,700
$498,000 - $551,000
$2,457/mo
Price history
| Date | Event | Price |
|---|---|---|
| 10/6/2025 | Listed for sale | $524,900$173/sqft |
Source: | ||
Public tax history
Monthly payment
Neighborhood: 35613
Nearby schools
GreatSchools rating
- 10/10Creekside Primary SchoolGrades: PK-2Distance: 3 mi
- 6/10East Limestone High SchoolGrades: 6-12Distance: 0.9 mi
- 10/10Creekside Elementary SchoolGrades: 1-5Distance: 3.1 mi
Schools provided by the builder
- Elementary: Creekside Elementary School
- District: Limestone County
Source: Legacy Premier Homes. This data may not be complete. We recommend contacting the local school district to confirm school assignments for this home.
