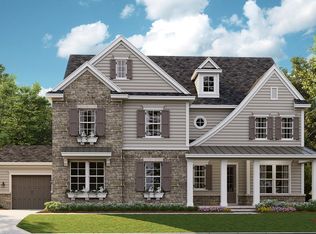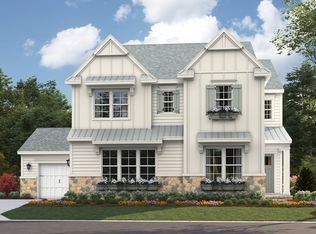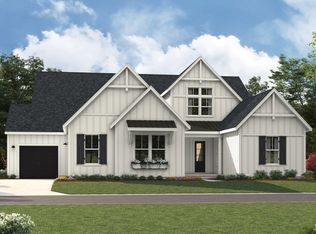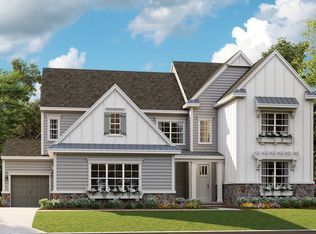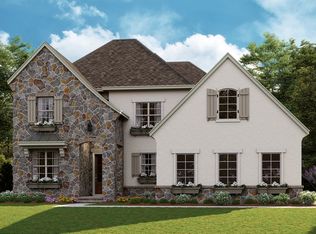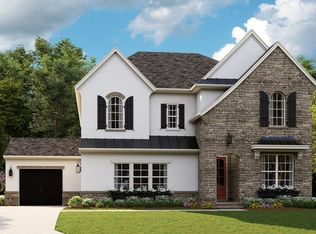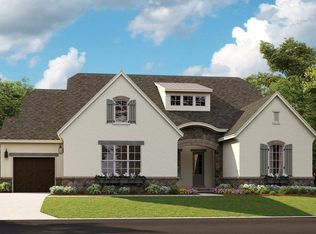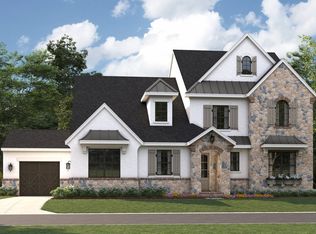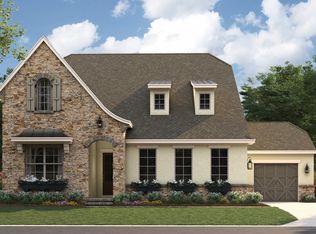Buildable plan: Marin, Weddington Grove, Bhevrz Weddington, NC 28104
Buildable plan
This is a floor plan you could choose to build within this community.
View move-in ready homesWhat's special
- 2 |
- 1 |
Travel times
Schedule tour
Select your preferred tour type — either in-person or real-time video tour — then discuss available options with the builder representative you're connected with.
Facts & features
Interior
Bedrooms & bathrooms
- Bedrooms: 3
- Bathrooms: 3
- Full bathrooms: 2
- 1/2 bathrooms: 1
Features
- Walk-In Closet(s)
- Has fireplace: Yes
Interior area
- Total interior livable area: 3,121 sqft
Video & virtual tour
Property
Parking
- Total spaces: 2
- Parking features: Garage
- Garage spaces: 2
Features
- Levels: 2.0
- Stories: 2
Construction
Type & style
- Home type: SingleFamily
- Property subtype: Single Family Residence
Condition
- New Construction
- New construction: Yes
Details
- Builder name: Classica Homes
Community & HOA
Community
- Subdivision: Weddington Grove
HOA
- Has HOA: Yes
Location
- Region: Bhevrz Weddington
Financial & listing details
- Price per square foot: $550/sqft
- Date on market: 3/1/2026
About the community
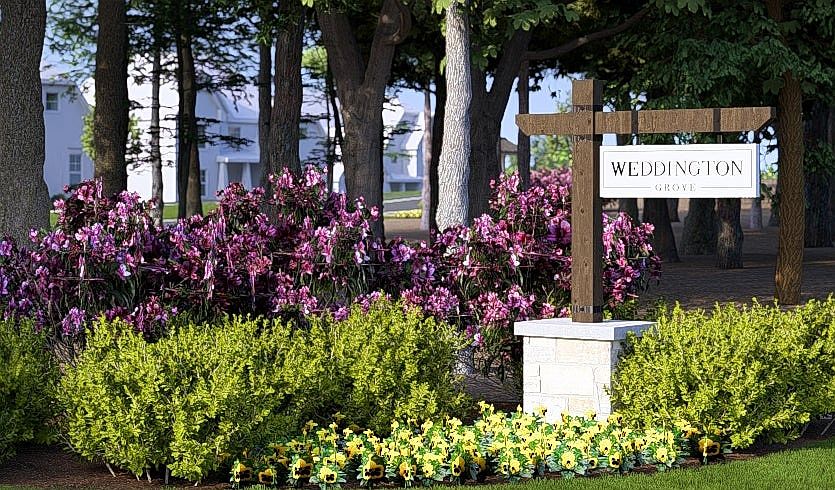
Source: Classica Homes
4 homes in this community
Available homes
| Listing | Price | Bed / bath | Status |
|---|---|---|---|
| 305 Weddington Grove Ln | $1,808,895 | 5 bed / 4 bath | Available |
Available lots
| Listing | Price | Bed / bath | Status |
|---|---|---|---|
| 301 Weddington Grove Ln | $1,704,900+ | 4 bed / 4 bath | Customizable |
| 317 Weddington Grove Ln | $1,712,900+ | 3 bed / 3 bath | Customizable |
| 313 Weddington Grove Ln | $1,745,900+ | 4 bed / 4 bath | Customizable |
Source: Classica Homes
Contact builder

By pressing Contact builder, you agree that Zillow Group and other real estate professionals may call/text you about your inquiry, which may involve use of automated means and prerecorded/artificial voices and applies even if you are registered on a national or state Do Not Call list. You don't need to consent as a condition of buying any property, goods, or services. Message/data rates may apply. You also agree to our Terms of Use.
Learn how to advertise your homesEstimated market value
$1,692,600
$1.61M - $1.78M
$3,594/mo
Price history
| Date | Event | Price |
|---|---|---|
| 8/18/2025 | Listed for sale | $1,715,900$550/sqft |
Source: | ||
Public tax history
Monthly payment
Neighborhood: 28104
Nearby schools
GreatSchools rating
- 9/10Antioch ElementaryGrades: PK-5Distance: 1.2 mi
- 10/10Weddington Middle SchoolGrades: 6-8Distance: 2.7 mi
- 8/10Weddington High SchoolGrades: 9-12Distance: 2.8 mi
Schools provided by the builder
- Elementary: Antioch
- Middle: Weddington
- High: Weddington
- District: Union County Public
Source: Classica Homes. This data may not be complete. We recommend contacting the local school district to confirm school assignments for this home.
