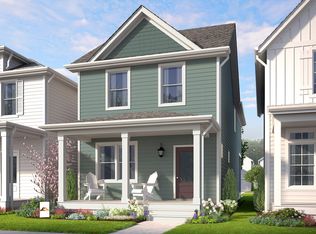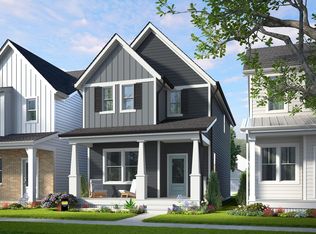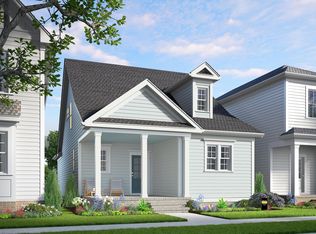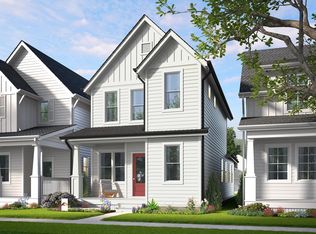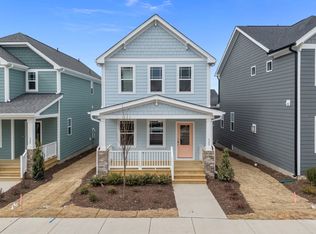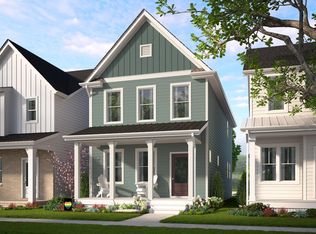Buildable plan: Southbound Train, Wendell Falls, Wendell, NC 27591
Buildable plan
This is a floor plan you could choose to build within this community.
View move-in ready homesWhat's special
- 15 |
- 0 |
Travel times
Schedule tour
Facts & features
Interior
Bedrooms & bathrooms
- Bedrooms: 3
- Bathrooms: 3
- Full bathrooms: 2
- 1/2 bathrooms: 1
Interior area
- Total interior livable area: 2,038 sqft
Video & virtual tour
Property
Parking
- Total spaces: 2
- Parking features: Garage
- Garage spaces: 2
Features
- Levels: 2.0
- Stories: 2
Construction
Type & style
- Home type: SingleFamily
- Property subtype: Single Family Residence
Condition
- New Construction
- New construction: Yes
Details
- Builder name: Garman Homes
Community & HOA
Community
- Subdivision: Wendell Falls
HOA
- Has HOA: Yes
- HOA fee: $100 monthly
Location
- Region: Wendell
Financial & listing details
- Price per square foot: $209/sqft
- Date on market: 12/18/2025
About the community
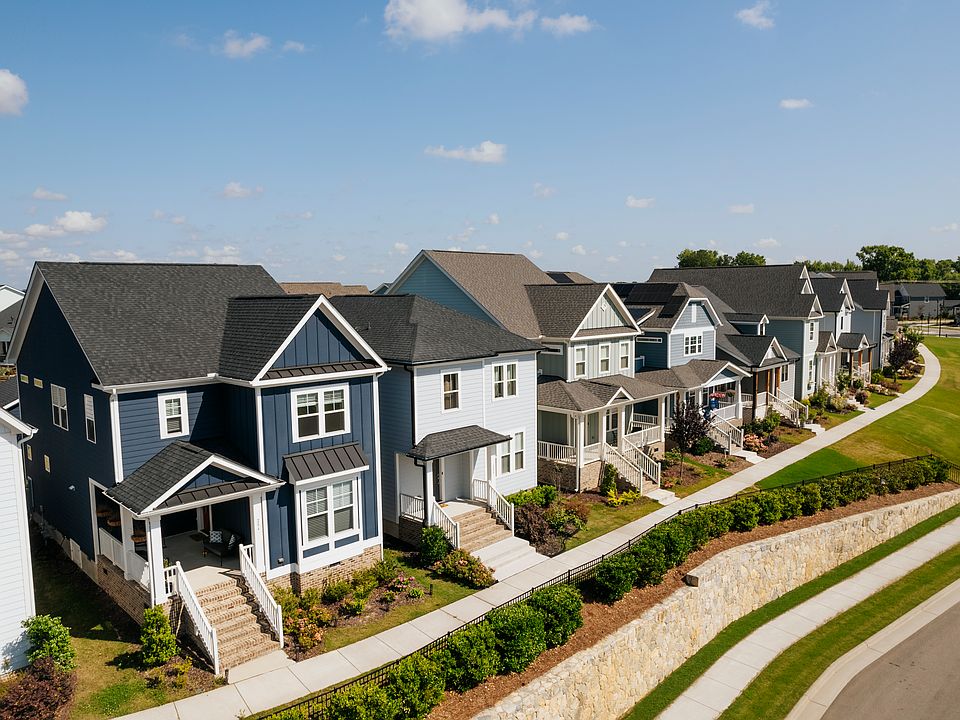
Source: Garman Homes
11 homes in this community
Available homes
| Listing | Price | Bed / bath | Status |
|---|---|---|---|
| 533 Folk Song Way | $384,890 | 3 bed / 3 bath | Move-in ready |
| 573 Folk Song Way | $374,890 | 3 bed / 3 bath | Available |
| 533 Folk Song Way #2861 | $384,890 | 3 bed / 3 bath | Available |
| 569 Folk Song Way | $399,890 | 3 bed / 3 bath | Available |
| 549 Folk Song Way | $404,890 | 3 bed / 3 bath | Available |
| 561 Folk Song Way | $414,890 | 3 bed / 3 bath | Available |
| 572 Folk Song Way | $439,890 | 3 bed / 3 bath | Available |
| 544 Folk Song Way | $449,890 | 3 bed / 3 bath | Available |
| 564 Folk Song Way | $468,500 | 3 bed / 3 bath | Available |
| 620 Helping Horse Ln | $469,890 | 4 bed / 3 bath | Available |
| 1865 Wendell Valley Blvd | $399,890 | 3 bed / 3 bath | Available May 2026 |
Source: Garman Homes
Contact agent
By pressing Contact agent, you agree that Zillow Group and its affiliates, and may call/text you about your inquiry, which may involve use of automated means and prerecorded/artificial voices. You don't need to consent as a condition of buying any property, goods or services. Message/data rates may apply. You also agree to our Terms of Use. Zillow does not endorse any real estate professionals. We may share information about your recent and future site activity with your agent to help them understand what you're looking for in a home.
Learn how to advertise your homesEstimated market value
Not available
Estimated sales range
Not available
$2,236/mo
Price history
| Date | Event | Price |
|---|---|---|
| 2/3/2026 | Price change | $425,990+0.1%$209/sqft |
Source: Garman Homes Report a problem | ||
| 12/3/2025 | Price change | $425,490+0.1%$209/sqft |
Source: Garman Homes Report a problem | ||
| 9/12/2025 | Price change | $424,990-2.7%$209/sqft |
Source: Garman Homes Report a problem | ||
| 6/6/2025 | Price change | $436,990-0.7%$214/sqft |
Source: Garman Homes Report a problem | ||
| 2/19/2025 | Listed for sale | $439,990$216/sqft |
Source: Garman Homes Report a problem | ||
Public tax history
Monthly payment
Neighborhood: 27591
Nearby schools
GreatSchools rating
- 3/10Lake Myra ElementaryGrades: PK-5Distance: 1.8 mi
- 6/10Wendell MiddleGrades: 6-8Distance: 2.3 mi
- 5/10East Wake High SchoolGrades: 9-12Distance: 1.9 mi
Schools provided by the builder
- Elementary: Lake Myra Elementary
- Middle: Wendell Middle
- High: East Wake High School
- District: Wake County Schools
Source: Garman Homes. This data may not be complete. We recommend contacting the local school district to confirm school assignments for this home.
