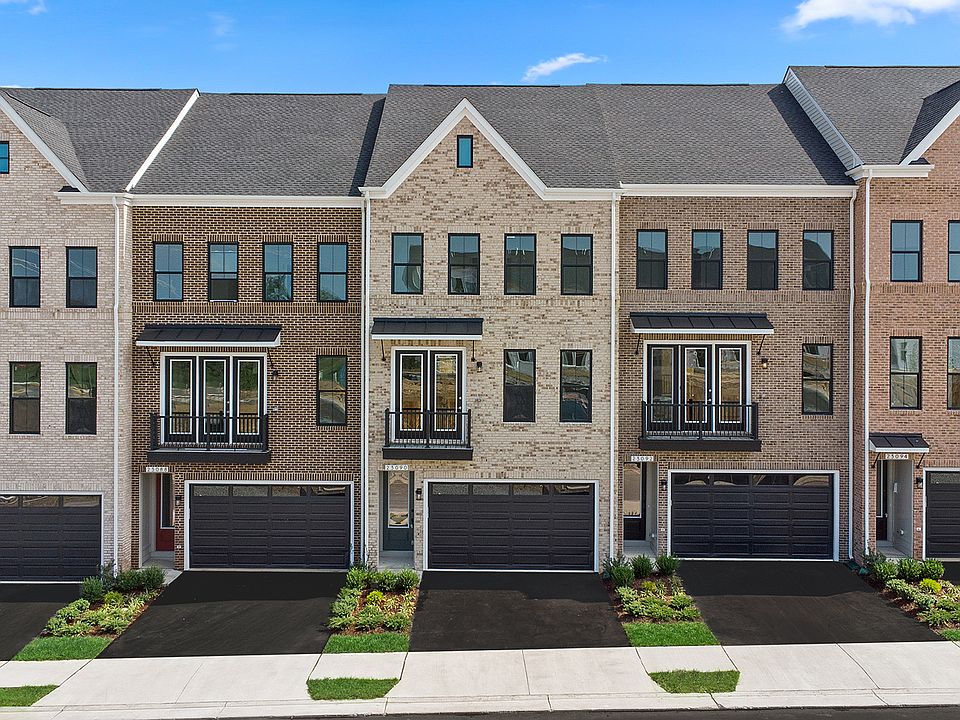Step into the Turner 22-F2-RT at West Park III-a two-car, front-load garage townhome with up to four bedrooms, three full bathrooms, and two half bathrooms. Built for flexibility and function, this floorplan offers a lower-level multi-gen suite, a premier kitchen and dining area at the heart of the home, a loft for entertaining, and seamless outdoor living with a deck and roof terrace-making room for every moment, indoors and out.
The Turner 22-F2-RT offers build-to-order opportunities on select homesites, allowing you to personalize your new home. Explore a variety of professionally curated interior design packages at different price points to match your style and budget. Certain homesites also offer optional structural enhancements, including a patio off the lower level and a deck off the main level. Contact the Van Metre Sales Team to learn how you can bring your vision to life!
*Pricing, offers, and homesite availability are all subject to change without notice. Images, renderings and site plan drawings are used for illustrative purposes only and should not be relied upon as representations of fact when making a purchase decision. West Park III lies within the Airport Impact Overlay District (entirely within 1 Mile Buffer). Due to its proximity to Dulles International Airport, this site is subject to aircraft overflights and aircraft noise. For details, please consult with our Sales team.
New construction
from $843,990
Buildable plan: Turner 22-F2-RT, West Park III, Ashburn, VA 20148
4beds
2,833sqft
Townhouse
Built in 2025
-- sqft lot
$-- Zestimate®
$298/sqft
$-- HOA
Buildable plan
This is a floor plan you could choose to build within this community.
View move-in ready homesWhat's special
Lower-level multi-gen suiteTwo-car front-load garage townhomeTwo half bathroomsUp to four bedrooms
Call: (540) 210-1043
- 211 |
- 7 |
Travel times
Schedule tour
Select your preferred tour type — either in-person or real-time video tour — then discuss available options with the builder representative you're connected with.
Facts & features
Interior
Bedrooms & bathrooms
- Bedrooms: 4
- Bathrooms: 5
- Full bathrooms: 3
- 1/2 bathrooms: 2
Heating
- Natural Gas, Forced Air, Other
Cooling
- Central Air, Other
Features
- Walk-In Closet(s)
Interior area
- Total interior livable area: 2,833 sqft
Video & virtual tour
Property
Parking
- Total spaces: 2
- Parking features: Attached
- Attached garage spaces: 2
Features
- Levels: 4.0
- Stories: 4
Construction
Type & style
- Home type: Townhouse
- Property subtype: Townhouse
Materials
- Brick, Concrete, Vinyl Siding, Other
- Roof: Asphalt,Other
Condition
- New Construction
- New construction: Yes
Details
- Builder name: Van Metre Homes
Community & HOA
Community
- Subdivision: West Park III
Location
- Region: Ashburn
Financial & listing details
- Price per square foot: $298/sqft
- Date on market: 11/13/2025
About the community
PoolPlaygroundTennisPark+ 1 more
Welcome to West Park III, a vibrant neighborhood of dreamy townhomes with rooftop terrace options in the award-winning community of Brambleton, VA. Experience an exceptional living experience in Brambleton, a flourishing community in the Loudoun County School District where modern living meets suburban charm. This family-friendly community offers miles of trails, tot lots, parks, pools, highly sought-after schools within walking distance, and so much more at your fingertips. With the bustling Brambleton Town Center just down the street, you can enjoy endless shopping, dining, and entertainment options. Rise to new heights at West Park III and experience the perfect blend of comfort, convenience, and connectivity-a place where cloud nine is just the beginning.
West Park III by Van Metre Homes offers rear- and front-load, two-car garage townhome floorplans. The townhomes feature a rooftop terrace option and range from 3-4 bedrooms, 2-4 full bathrooms, 1-3 half bathrooms, and over 2,088 square feet of living space.
*Pricing, offers, homesite availability and appointment availability are all subject to change without notice. Images, renderings and site plan drawings are used for illustrative purposes only and should not be relied upon as representations of fact when making a purchase decision. West Park III lies within the Airport Impact Overlay District (entirely within 1 Mile Buffer). Due to its proximity to Dulles International Airport, this site is subject to aircraft overflights and aircraft noise. For details, please consult with our Sales team.
Source: Van Metre Homes

