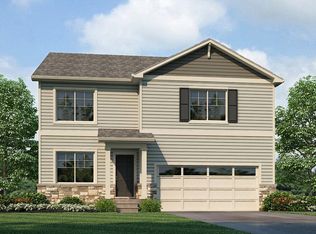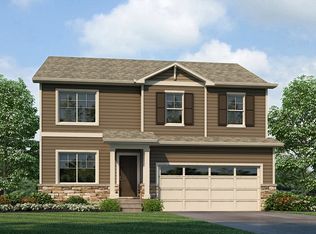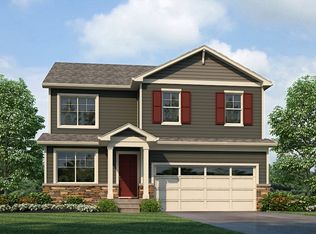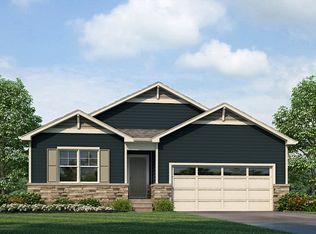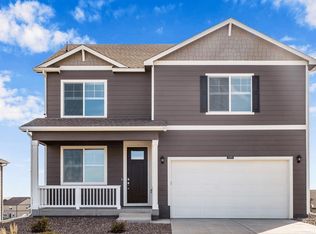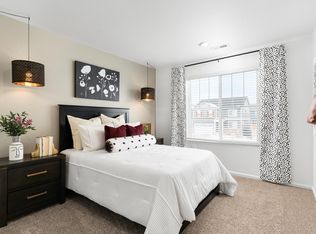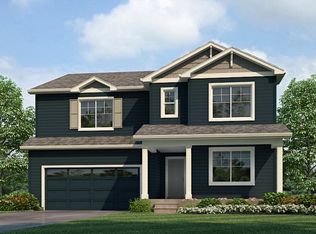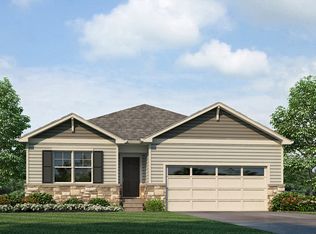Buildable plan: HENNESSY, Westgate, Greeley, CO 80634
Buildable plan
This is a floor plan you could choose to build within this community.
View move-in ready homesWhat's special
- 30 |
- 0 |
Travel times
Schedule tour
Select your preferred tour type — either in-person or real-time video tour — then discuss available options with the builder representative you're connected with.
Facts & features
Interior
Bedrooms & bathrooms
- Bedrooms: 5
- Bathrooms: 3
- Full bathrooms: 3
Interior area
- Total interior livable area: 2,718 sqft
Property
Parking
- Total spaces: 2
- Parking features: Garage
- Garage spaces: 2
Features
- Levels: 2.0
- Stories: 2
Construction
Type & style
- Home type: SingleFamily
- Property subtype: Single Family Residence
Condition
- New Construction
- New construction: Yes
Details
- Builder name: D.R. Horton
Community & HOA
Community
- Subdivision: Westgate
Location
- Region: Greeley
Financial & listing details
- Price per square foot: $189/sqft
- Date on market: 11/26/2025
About the community
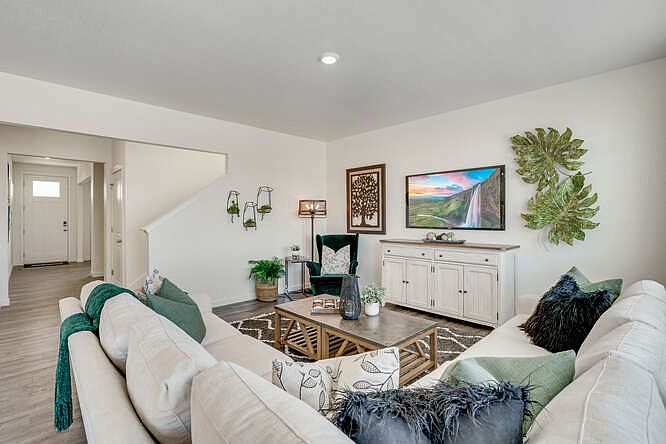
Source: DR Horton
5 homes in this community
Available homes
| Listing | Price | Bed / bath | Status |
|---|---|---|---|
| 7303 27th St | $479,900 | 5 bed / 3 bath | Available |
| 7422 26th Street | $484,900 | 4 bed / 3 bath | Available |
| 7418 26th St | $489,900 | 5 bed / 3 bath | Available |
| 7319 27th St | $479,500 | 5 bed / 3 bath | Pending |
| 7311 27th St | $479,900 | 4 bed / 3 bath | Pending |
Source: DR Horton
Contact builder

By pressing Contact builder, you agree that Zillow Group and other real estate professionals may call/text you about your inquiry, which may involve use of automated means and prerecorded/artificial voices and applies even if you are registered on a national or state Do Not Call list. You don't need to consent as a condition of buying any property, goods, or services. Message/data rates may apply. You also agree to our Terms of Use.
Learn how to advertise your homesEstimated market value
$512,800
$487,000 - $538,000
$3,017/mo
Price history
| Date | Event | Price |
|---|---|---|
| 10/3/2025 | Listed for sale | $512,990$189/sqft |
Source: | ||
Public tax history
Monthly payment
Neighborhood: 80634
Nearby schools
GreatSchools rating
- 5/10Tointon Academy of Pre-EngineeringGrades: PK-6Distance: 2.2 mi
- 5/10University SchoolsGrades: K-12Distance: 1.3 mi
- 5/10Greeley Central High SchoolGrades: 9-12Distance: 5.1 mi
Schools provided by the builder
- Elementary: Tointon Academy
- Middle: Tointon Academy
- High: Greeley Central High School
- District: Greeley-Evans District 6
Source: DR Horton. This data may not be complete. We recommend contacting the local school district to confirm school assignments for this home.
