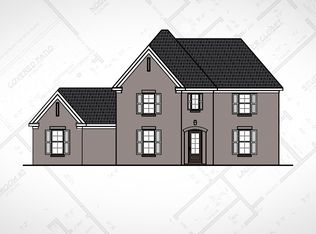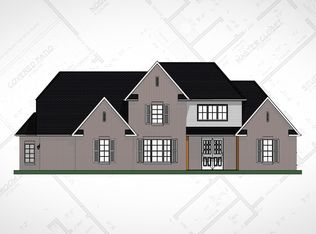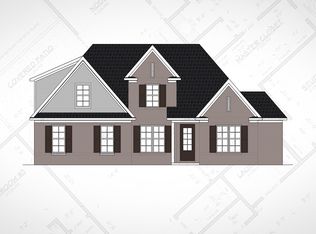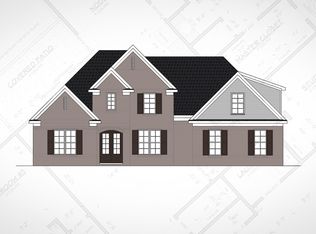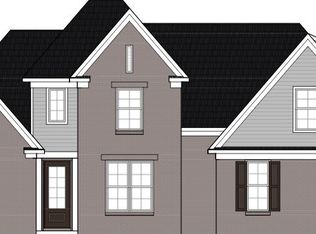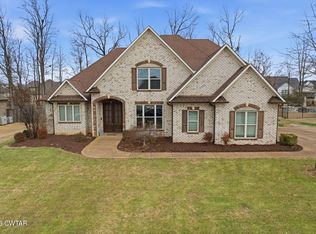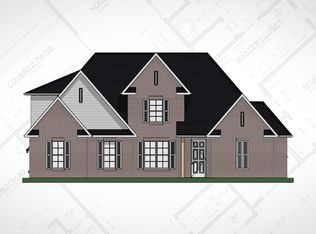Buildable plan: Briarton SL, Westhaven, Jackson, TN 38305
Buildable plan
This is a floor plan you could choose to build within this community.
View move-in ready homesWhat's special
- 63 |
- 1 |
Travel times
Schedule tour
Facts & features
Interior
Bedrooms & bathrooms
- Bedrooms: 4
- Bathrooms: 3
- Full bathrooms: 3
Heating
- Natural Gas, Forced Air
Cooling
- Central Air
Features
- Walk-In Closet(s)
- Windows: Double Pane Windows
- Has fireplace: Yes
Interior area
- Total interior livable area: 2,805 sqft
Video & virtual tour
Property
Parking
- Total spaces: 2
- Parking features: Attached
- Attached garage spaces: 2
Features
- Levels: 2.0
- Stories: 2
- Patio & porch: Patio
Construction
Type & style
- Home type: SingleFamily
- Property subtype: Single Family Residence
Materials
- Brick, Shingle Siding, Vinyl Siding
- Roof: Asphalt
Condition
- New Construction
- New construction: Yes
Details
- Builder name: D & D Homes
Community & HOA
Community
- Subdivision: Westhaven
Location
- Region: Jackson
Financial & listing details
- Price per square foot: $190/sqft
- Date on market: 1/12/2026
About the community
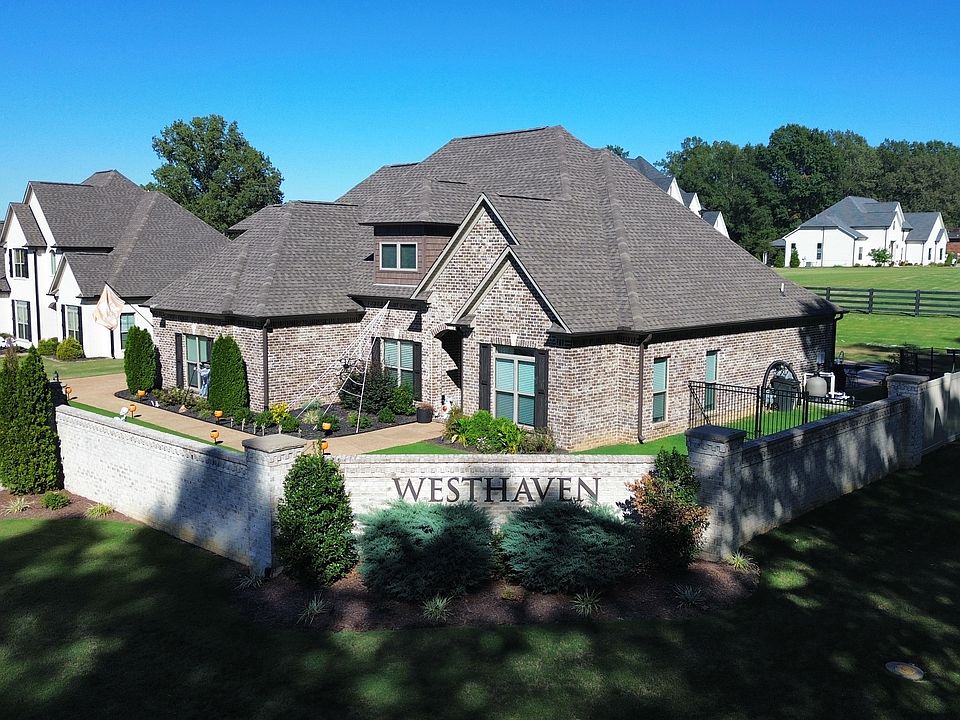
$20,000 Builder Incentive
Use the D&D Builder Incentive of $20,000 toward upgrades, closing costs, options to personalize your home, or a permanent interest rate buydown to lower your monthly payments.Source: D & D Homes
Contact agent
By pressing Contact agent, you agree that Zillow Group and its affiliates, and may call/text you about your inquiry, which may involve use of automated means and prerecorded/artificial voices. You don't need to consent as a condition of buying any property, goods or services. Message/data rates may apply. You also agree to our Terms of Use. Zillow does not endorse any real estate professionals. We may share information about your recent and future site activity with your agent to help them understand what you're looking for in a home.
Learn how to advertise your homesEstimated market value
$528,900
$502,000 - $555,000
$3,050/mo
Price history
| Date | Event | Price |
|---|---|---|
| 11/7/2025 | Listed for sale | $532,000$190/sqft |
Source: D & D Homes Report a problem | ||
Public tax history
$20,000 Builder Incentive
Use the D&D Builder Incentive of $20,000 toward upgrades, closing costs, options to personalize your home, or a permanent interest rate buydown to lower your monthly payments.Source: D & D HomesMonthly payment
Neighborhood: 38305
Nearby schools
GreatSchools rating
- 8/10Pope SchoolGrades: K-6Distance: 2.3 mi
- 6/10Northeast Middle SchoolGrades: 6-8Distance: 7.1 mi
- 3/10North Side High SchoolGrades: 9-12Distance: 4.4 mi
Schools provided by the builder
- Elementary: Pope Elementary School
- Middle: Northeast Middle School
- High: North Side High School
- District: Jackson Madison Consolidated School Dist
Source: D & D Homes. This data may not be complete. We recommend contacting the local school district to confirm school assignments for this home.
