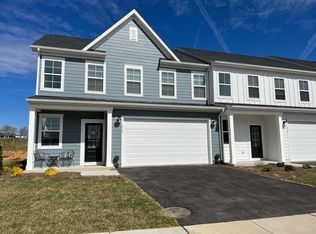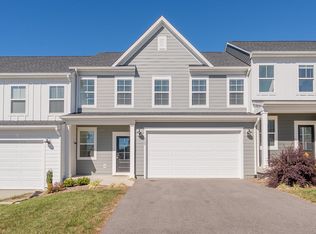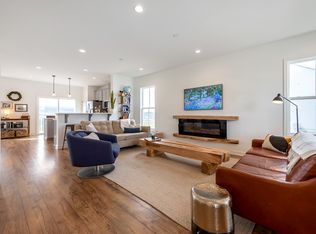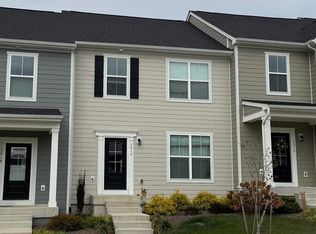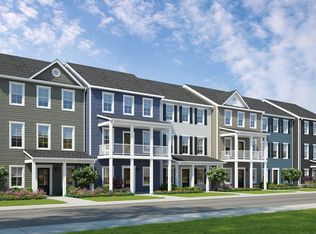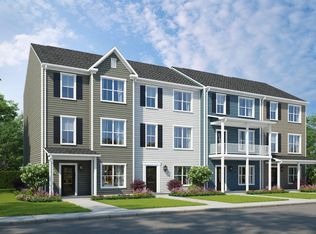Buildable plan: The Abingdon, Westhill Villas, Blacksburg, VA 24060
Buildable plan
This is a floor plan you could choose to build within this community.
View move-in ready homesWhat's special
- 93 |
- 6 |
Travel times
Schedule tour
Select your preferred tour type — either in-person or real-time video tour — then discuss available options with the builder representative you're connected with.
Facts & features
Interior
Bedrooms & bathrooms
- Bedrooms: 3
- Bathrooms: 3
- Full bathrooms: 2
- 1/2 bathrooms: 1
Features
- Walk-In Closet(s)
Interior area
- Total interior livable area: 2,104 sqft
Property
Parking
- Total spaces: 2
- Parking features: Garage
- Garage spaces: 2
Features
- Levels: 2.0
- Stories: 2
Construction
Type & style
- Home type: Townhouse
- Property subtype: Townhouse
Condition
- New Construction
- New construction: Yes
Details
- Builder name: Stateson Homes
Community & HOA
Community
- Subdivision: Westhill Villas
HOA
- Has HOA: Yes
- HOA fee: $160 monthly
Location
- Region: Blacksburg
Financial & listing details
- Price per square foot: $208/sqft
- Date on market: 11/24/2025
About the community
Source: Stateson Homes
Contact builder
By pressing Contact builder, you agree that Zillow Group and other real estate professionals may call/text you about your inquiry, which may involve use of automated means and prerecorded/artificial voices and applies even if you are registered on a national or state Do Not Call list. You don't need to consent as a condition of buying any property, goods, or services. Message/data rates may apply. You also agree to our Terms of Use.
Learn how to advertise your homesEstimated market value
$431,100
$410,000 - $453,000
$2,331/mo
Price history
| Date | Event | Price |
|---|---|---|
| 11/3/2025 | Price change | $436,900-5%$208/sqft |
Source: Stateson Homes Report a problem | ||
| 8/16/2025 | Price change | $459,900-2.1%$219/sqft |
Source: Stateson Homes Report a problem | ||
| 6/13/2025 | Price change | $469,900-2.1%$223/sqft |
Source: Stateson Homes Report a problem | ||
| 5/21/2025 | Listed for sale | $479,900$228/sqft |
Source: Stateson Homes Report a problem | ||
Public tax history
Monthly payment
Neighborhood: 24060
Nearby schools
GreatSchools rating
- 6/10Prices Fork Elementary SchoolGrades: PK-5Distance: 0.4 mi
- 6/10Blacksburg Middle SchoolGrades: 6-8Distance: 1 mi
- 9/10Blacksburg High SchoolGrades: 9-12Distance: 1.2 mi
