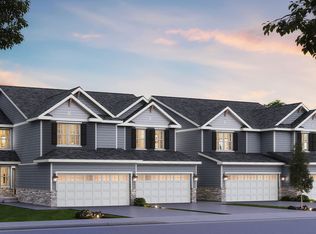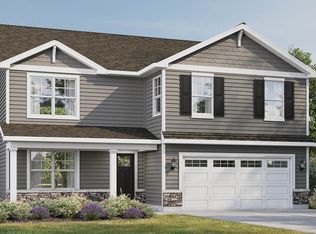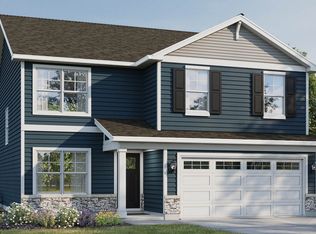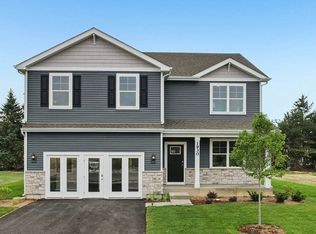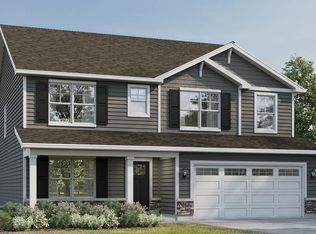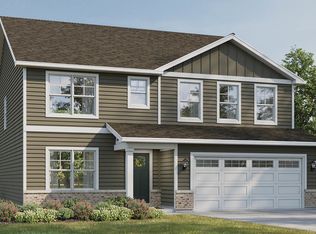Buildable plan: Coventry, Wheatland Crossing, Aurora, IL 60503
Buildable plan
This is a floor plan you could choose to build within this community.
View move-in ready homesWhat's special
- 82 |
- 3 |
Travel times
Schedule tour
Select your preferred tour type — either in-person or real-time video tour — then discuss available options with the builder representative you're connected with.
Facts & features
Interior
Bedrooms & bathrooms
- Bedrooms: 4
- Bathrooms: 3
- Full bathrooms: 2
- 1/2 bathrooms: 1
Interior area
- Total interior livable area: 2,836 sqft
Video & virtual tour
Property
Parking
- Total spaces: 2
- Parking features: Garage
- Garage spaces: 2
Features
- Levels: 2.0
- Stories: 2
Construction
Type & style
- Home type: SingleFamily
- Property subtype: Single Family Residence
Condition
- New Construction
- New construction: Yes
Details
- Builder name: D.R. Horton
Community & HOA
Community
- Subdivision: Wheatland Crossing
Location
- Region: Aurora
Financial & listing details
- Price per square foot: $201/sqft
- Date on market: 12/15/2025
About the community
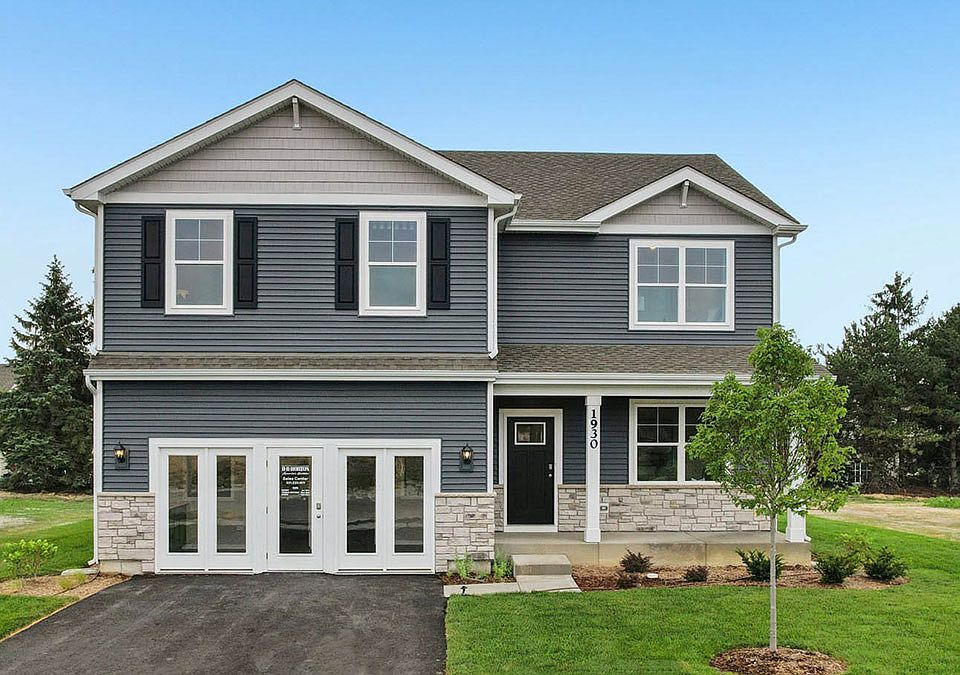
Source: DR Horton
30 homes in this community
Available homes
| Listing | Price | Bed / bath | Status |
|---|---|---|---|
| 1703 Baler Ave | $379,990 | 3 bed / 3 bath | Available |
| 1697 Baler Ave | $389,990 | 3 bed / 3 bath | Available |
| 1733 Stable Ln | $389,990 | 3 bed / 3 bath | Available |
| 1733 Baler Ave | $409,990 | 3 bed / 3 bath | Available |
| 1715 Baler Ave | $411,990 | 3 bed / 3 bath | Available |
| (Undisclosed Address) | $414,990 | 3 bed / 3 bath | Available |
| 1709 Baler Ave | $414,990 | 3 bed / 3 bath | Available |
| (Undisclosed Address) | $417,990 | 3 bed / 3 bath | Available |
| 1721 Stable Ln | $417,990 | 3 bed / 3 bath | Available |
| 1722 Baler Ave | $419,990 | 3 bed / 3 bath | Available |
| 1728 Baler Ave | $419,990 | 3 bed / 3 bath | Available |
| 1738 Baler Ave | $419,990 | 3 bed / 3 bath | Available |
| (Undisclosed Address) | $439,990 | 3 bed / 3 bath | Available |
| 1744 Stable Ln | $455,990 | 3 bed / 3 bath | Available |
| 1748 Stable Ln | $455,990 | 3 bed / 3 bath | Available |
| 1740 Stable Ln | $470,990 | 3 bed / 3 bath | Available |
| 1752 Stable Ln | $470,990 | 3 bed / 3 bath | Available |
| 1875 Keating Dr | $524,990 | 4 bed / 3 bath | Available |
| 1871 Keating Dr | $575,990 | 4 bed / 3 bath | Available |
| 1859 Keating Dr | $580,990 | 4 bed / 3 bath | Available |
| 1868 Keating Dr | $622,990 | 4 bed / 3 bath | Available |
| 1745 Baler Ave | $369,990 | 3 bed / 3 bath | Pending |
| 1727 Stable Ln | $379,990 | 3 bed / 3 bath | Pending |
| 1734 Baler Ave | $419,990 | 3 bed / 3 bath | Pending |
| 1739 Baler Ave | $419,990 | 3 bed / 3 bath | Pending |
| 1740 Baler Ave | $439,990 | 3 bed / 3 bath | Pending |
| 1900 Canyon Creek Dr | $499,990 | 4 bed / 3 bath | Pending |
| 1830 Canyon Creek Dr | $514,990 | 4 bed / 3 bath | Pending |
| (Undisclosed Address) | $599,990 | 4 bed / 3 bath | Pending |
| 1855 Keating Dr | $606,990 | 4 bed / 3 bath | Pending |
Source: DR Horton
Contact builder

By pressing Contact builder, you agree that Zillow Group and other real estate professionals may call/text you about your inquiry, which may involve use of automated means and prerecorded/artificial voices and applies even if you are registered on a national or state Do Not Call list. You don't need to consent as a condition of buying any property, goods, or services. Message/data rates may apply. You also agree to our Terms of Use.
Learn how to advertise your homesEstimated market value
$569,500
$541,000 - $598,000
$4,053/mo
Price history
| Date | Event | Price |
|---|---|---|
| 2/5/2026 | Price change | $569,990+0.5%$201/sqft |
Source: | ||
| 1/22/2026 | Price change | $566,990+0.5%$200/sqft |
Source: | ||
| 9/27/2025 | Listed for sale | $563,990$199/sqft |
Source: | ||
Public tax history
Monthly payment
Neighborhood: 60503
Nearby schools
GreatSchools rating
- 7/10The Wheatlands Elementary SchoolGrades: K-5Distance: 0.6 mi
- 7/10Bednarcik Junior High SchoolGrades: 6-8Distance: 1.9 mi
- 9/10Oswego East High SchoolGrades: 9-12Distance: 1.6 mi
Schools provided by the builder
- Elementary: The Wheatlands Elementary School
- Middle: Bednarcik Jr. High School
- High: Oswego East High School
- District: Community Unit School District 308
Source: DR Horton. This data may not be complete. We recommend contacting the local school district to confirm school assignments for this home.
