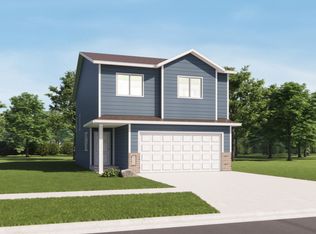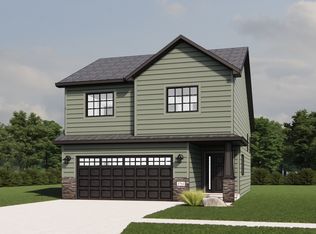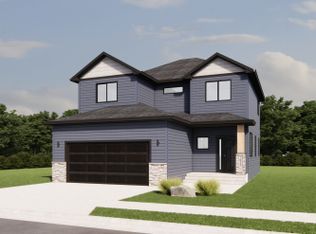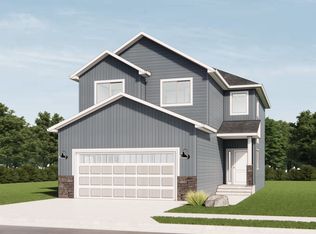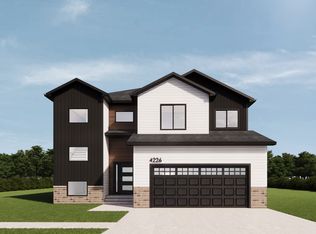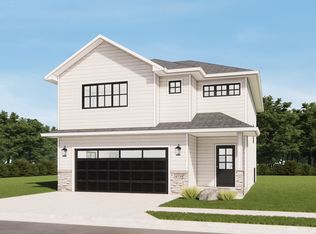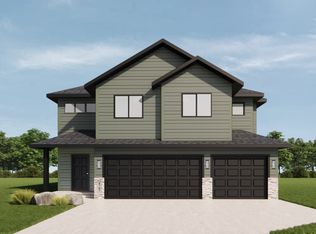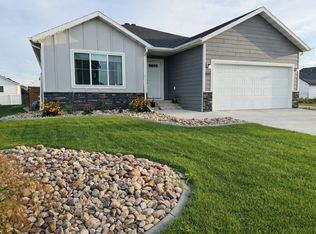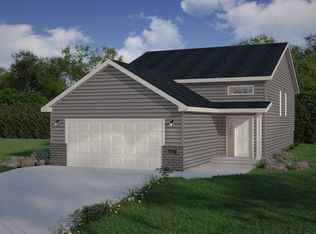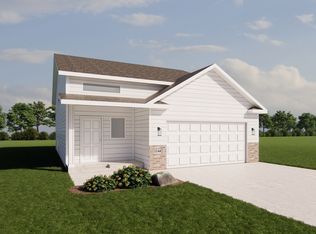Buildable plan: Monroe, The Wilds, Fargo, ND 58104
Buildable plan
This is a floor plan you could choose to build within this community.
View move-in ready homesWhat's special
- 134 |
- 5 |
Travel times
Schedule tour
Facts & features
Interior
Bedrooms & bathrooms
- Bedrooms: 4
- Bathrooms: 3
- Full bathrooms: 3
Features
- Walk-In Closet(s)
Interior area
- Total interior livable area: 1,916 sqft
Video & virtual tour
Property
Parking
- Total spaces: 2
- Parking features: Garage
- Garage spaces: 2
Features
- Levels: 2.0
- Stories: 2
Construction
Type & style
- Home type: SingleFamily
- Property subtype: Single Family Residence
Materials
- Vinyl Siding
- Roof: Shake
Condition
- New Construction
- New construction: Yes
Details
- Builder name: Jordahl Custom Homes
Community & HOA
Community
- Subdivision: The Wilds
Location
- Region: Fargo
Financial & listing details
- Price per square foot: $221/sqft
- Date on market: 2/7/2026
About the community
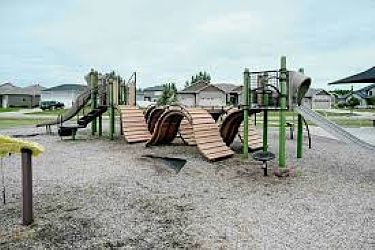
Source: Jordahl Custom Homes
8 homes in this community
Available lots
| Listing | Price | Bed / bath | Status |
|---|---|---|---|
| 6163 Martin Lane W West Fargo Cass North Dakota #58078 | $367,000+ | 3 bed / 2 bath | Customizable |
| 6159 Martin Lane W West Fargo Cass North Dakota #58078 | $369,000+ | 3 bed / 3 bath | Customizable |
| 837 60th Avenue W West Fargo Cass North Dakota #58078 | $372,000+ | 4 bed / 4 bath | Customizable |
| 841 60th Avenue W West Fargo Cass North Dakota #58078 | $376,000+ | 4 bed / 2 bath | Customizable |
| 6093 Martin Lane W West Fargo Cass North Dakota #58078 | $412,000+ | 4 bed / 4 bath | Customizable |
| 829 60th Avenue W West Fargo Cass North Dakota #58078 | $412,000+ | 4 bed / 4 bath | Customizable |
| 6153 Martin Lane W West Fargo Cass North Dakota #58078 | $413,000+ | 4 bed / 4 bath | Customizable |
| 6101 Martin Lane W West Fargo Cass North Dakota #58078 | $416,000+ | 4 bed / 4 bath | Customizable |
Source: Jordahl Custom Homes
Contact agent
By pressing Contact agent, you agree that Zillow Group and its affiliates, and may call/text you about your inquiry, which may involve use of automated means and prerecorded/artificial voices. You don't need to consent as a condition of buying any property, goods or services. Message/data rates may apply. You also agree to our Terms of Use. Zillow does not endorse any real estate professionals. We may share information about your recent and future site activity with your agent to help them understand what you're looking for in a home.
Learn how to advertise your homesEstimated market value
$423,200
$402,000 - $444,000
$2,448/mo
Price history
| Date | Event | Price |
|---|---|---|
| 9/2/2025 | Listed for sale | $424,000$221/sqft |
Source: | ||
Public tax history
Monthly payment
Neighborhood: 58104
Nearby schools
GreatSchools rating
- 7/10Legacy Elementary SchoolGrades: K-5Distance: 0.4 mi
- 5/10Heritage Middle SchoolGrades: 6-8Distance: 2.1 mi
- 9/10Horace High SchoolGrades: 9-11Distance: 2.1 mi
Schools provided by the builder
- Elementary: Legacy Elementary School
- Middle: Heritage Middle School
- High: Horace High School
- District: West Fargo Public Schools
Source: Jordahl Custom Homes. This data may not be complete. We recommend contacting the local school district to confirm school assignments for this home.

