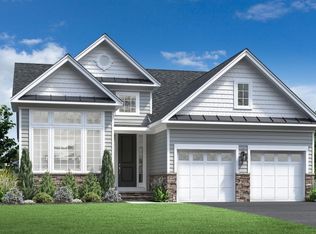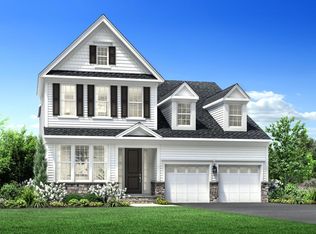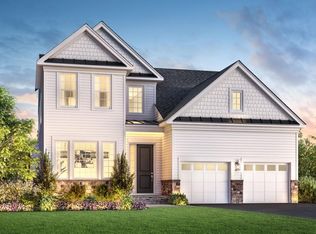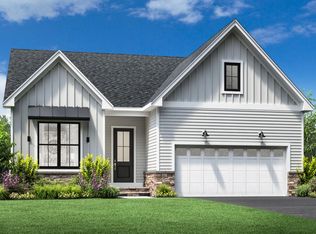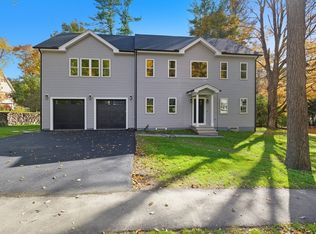Luxury living and elegant touches are matched by ample storage in the beautiful Topsfield home design. A graceful foyer hallway with tray ceiling opens onto the Topsfield's impressive great room with rear yard access. The well-designed kitchen overlooks a spacious casual dining area and is highlighted by a large center island with breakfast bar, plenty of counter and cabinet space, and roomy walk-in pantry. The primary bedroom suite is complete with an elegant tray ceiling, king-size walk-in closet, and primary bath with dual-sink vanity, large luxe shower with seat, and private water closet. Upstairs, central to a generous loft lies generous unfinished storage space as well as the home s secondary bedroom featuring a sizable closet and shared hall bath. Additional highlights include a secluded flex space, convenient powder room and everyday entry, and centrally located laundry.
New construction
55+ community
from $1,484,995
Buildable plan: Topsfield, Willis Brook at Lynnfield, Lynnfield, MA 01940
2beds
2,810sqft
Est.:
Single Family Residence
Built in 2026
-- sqft lot
$1,440,300 Zestimate®
$528/sqft
$-- HOA
Buildable plan
This is a floor plan you could choose to build within this community.
View move-in ready homesWhat's special
Generous loftCentrally located laundryPrivate water closetImpressive great roomPrimary bedroom suiteKing-size walk-in closetSecluded flex space
- 369 |
- 6 |
Travel times
Facts & features
Interior
Bedrooms & bathrooms
- Bedrooms: 2
- Bathrooms: 3
- Full bathrooms: 2
- 1/2 bathrooms: 1
Interior area
- Total interior livable area: 2,810 sqft
Video & virtual tour
Property
Parking
- Total spaces: 2
- Parking features: Garage
- Garage spaces: 2
Features
- Levels: 2.0
- Stories: 2
Construction
Type & style
- Home type: SingleFamily
- Property subtype: Single Family Residence
Condition
- New Construction
- New construction: Yes
Details
- Builder name: Toll Brothers
Community & HOA
Community
- Senior community: Yes
- Subdivision: Willis Brook at Lynnfield
Location
- Region: Lynnfield
Financial & listing details
- Price per square foot: $528/sqft
- Date on market: 1/7/2026
About the community
55+ communityClubhouse
Located just steps from Sagamore Springs Golf Club and minutes from Market Street, this exclusive 55+ community in Lynnfield, MA, brings luxury living for active adults to a sought-after setting. Within Willis Brook at Lynnfield by Toll Brothers Regency, you will find one- and two-story single-family home designs with flexible floor plans to meet your needs and an array of personalization options available at the Toll Brothers Design Studio, including top-of-the-line selections for flooring, cabinets, countertops, backsplashes, and more. Discover your new home here and enjoy private onsite amenities, low-maintenance luxury living, and easy access to everything this picturesque town has to offer, from high-end shopping and dining to unique year-round events on the village green. Home price does not include any home site premium.
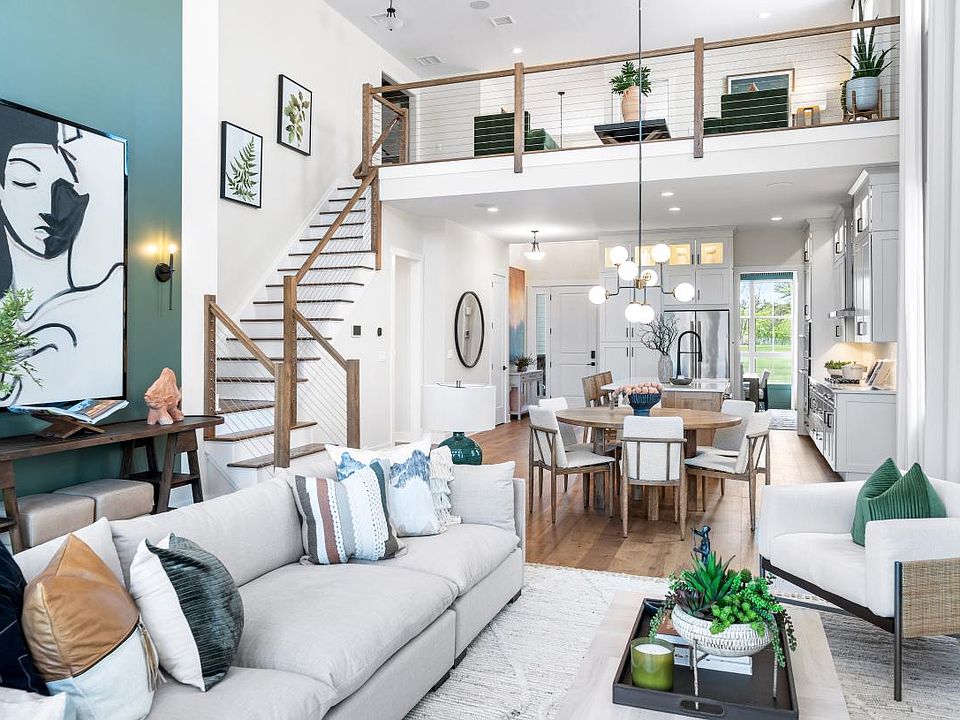
6 Eagleview Dr, Lynnfield, MA 01940
Source: Toll Brothers Inc.
Contact builder

Connect with the builder representative who can help you get answers to your questions.
By pressing Contact builder, you agree that Zillow Group and other real estate professionals may call/text you about your inquiry, which may involve use of automated means and prerecorded/artificial voices and applies even if you are registered on a national or state Do Not Call list. You don't need to consent as a condition of buying any property, goods, or services. Message/data rates may apply. You also agree to our Terms of Use.
Learn how to advertise your homesEstimated market value
$1,440,300
$1.37M - $1.51M
$5,194/mo
Price history
| Date | Event | Price |
|---|---|---|
| 12/15/2025 | Price change | $1,484,995+0.7%$528/sqft |
Source: | ||
| 10/6/2025 | Listed for sale | $1,474,995$525/sqft |
Source: | ||
Public tax history
Tax history is unavailable.
Monthly payment
Neighborhood: 01940
Nearby schools
GreatSchools rating
- 7/10Lynnfield Middle SchoolGrades: 5-8Distance: 1.7 mi
- 10/10Lynnfield High SchoolGrades: 9-12Distance: 1.5 mi
- 10/10Summer Street SchoolGrades: K-4Distance: 1.8 mi
