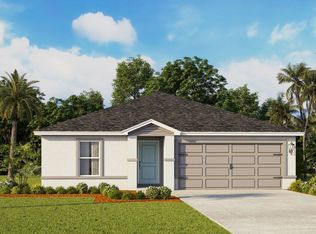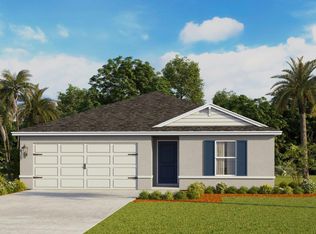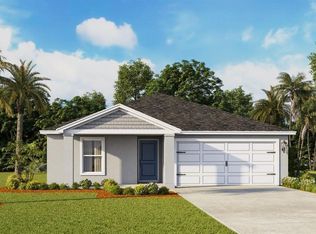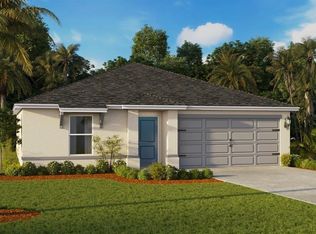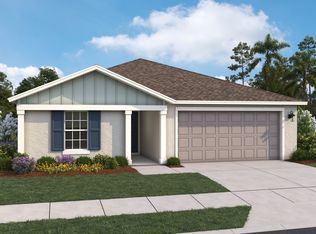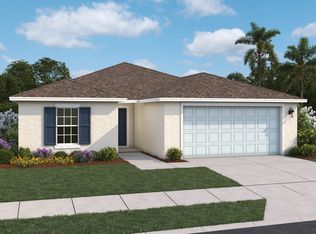Buildable plan: FREEPORT II, Willowbrook South, Winter Haven, FL 33881
Buildable plan
This is a floor plan you could choose to build within this community.
View move-in ready homesWhat's special
- 15 |
- 0 |
Travel times
Schedule tour
Select your preferred tour type — either in-person or real-time video tour — then discuss available options with the builder representative you're connected with.
Facts & features
Interior
Bedrooms & bathrooms
- Bedrooms: 4
- Bathrooms: 2
- Full bathrooms: 2
Interior area
- Total interior livable area: 1,498 sqft
Property
Parking
- Total spaces: 2
- Parking features: Garage
- Garage spaces: 2
Features
- Levels: 1.0
- Stories: 1
Construction
Type & style
- Home type: SingleFamily
- Property subtype: Single Family Residence
Condition
- New Construction
- New construction: Yes
Details
- Builder name: D.R. Horton
Community & HOA
Community
- Subdivision: Willowbrook South
Location
- Region: Winter Haven
Financial & listing details
- Price per square foot: $202/sqft
- Date on market: 1/12/2026
About the community
Source: DR Horton
6 homes in this community
Available homes
| Listing | Price | Bed / bath | Status |
|---|---|---|---|
| 2799 Adeline Ave | $305,740 | 3 bed / 2 bath | Available |
| 2787 Adeline Ave | $307,740 | 3 bed / 2 bath | Available |
| 2791 Adeline Ave | $313,740 | 4 bed / 2 bath | Available |
| 2779 Adeline Ave | $315,740 | 4 bed / 2 bath | Available |
| 2783 Adeline Ave | $327,740 | 5 bed / 2 bath | Available |
| 2795 Adeline Ave | $329,740 | 5 bed / 2 bath | Available |
Source: DR Horton
Contact builder

By pressing Contact builder, you agree that Zillow Group and other real estate professionals may call/text you about your inquiry, which may involve use of automated means and prerecorded/artificial voices and applies even if you are registered on a national or state Do Not Call list. You don't need to consent as a condition of buying any property, goods, or services. Message/data rates may apply. You also agree to our Terms of Use.
Learn how to advertise your homesEstimated market value
$301,700
$287,000 - $317,000
$1,972/mo
Price history
| Date | Event | Price |
|---|---|---|
| 2/8/2026 | Price change | $301,990-2.6%$202/sqft |
Source: | ||
| 11/22/2025 | Listed for sale | $309,990$207/sqft |
Source: | ||
Public tax history
Monthly payment
Neighborhood: 33881
Nearby schools
GreatSchools rating
- 1/10Elbert Elementary SchoolGrades: PK-5Distance: 1.9 mi
- 3/10Denison Middle SchoolGrades: 6-8Distance: 2.3 mi
- 3/10Winter Haven Senior High SchoolGrades: 9-12Distance: 2.6 mi
Schools provided by the builder
- Elementary: Elbert Elementary School
- Middle: Denison Middle School
- High: Winter Haven Senior High School
- District: Polk County Public Schools
Source: DR Horton. This data may not be complete. We recommend contacting the local school district to confirm school assignments for this home.
