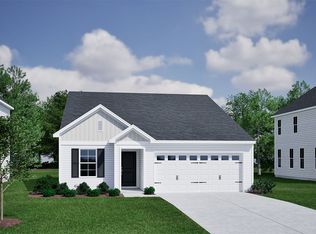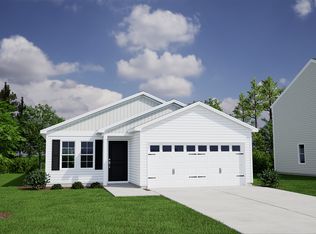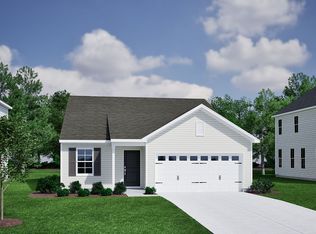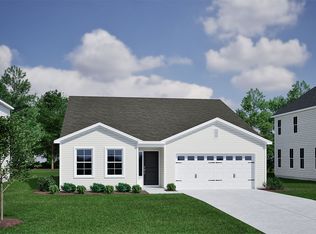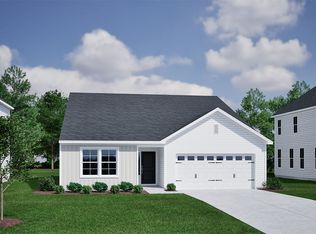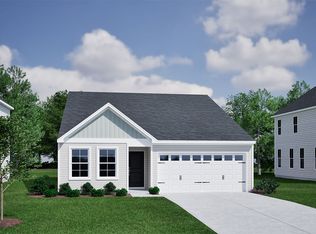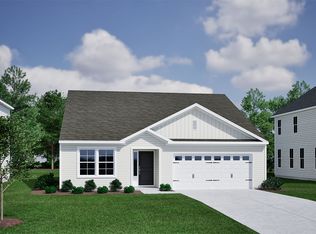Buildable plan: Lanier, Willowbrook, Shelby, NC 28150
Buildable plan
This is a floor plan you could choose to build within this community.
View move-in ready homesWhat's special
- 78 |
- 0 |
Travel times
Schedule tour
Select your preferred tour type — either in-person or real-time video tour — then discuss available options with the builder representative you're connected with.
Facts & features
Interior
Bedrooms & bathrooms
- Bedrooms: 3
- Bathrooms: 2
- Full bathrooms: 2
Interior area
- Total interior livable area: 1,989 sqft
Property
Features
- Levels: 1.0
- Stories: 1
Construction
Type & style
- Home type: SingleFamily
- Property subtype: Single Family Residence
Condition
- New Construction
- New construction: Yes
Details
- Builder name: Mungo Homes
Community & HOA
Community
- Subdivision: Willowbrook
Location
- Region: Shelby
Financial & listing details
- Price per square foot: $174/sqft
- Date on market: 2/5/2026
About the community
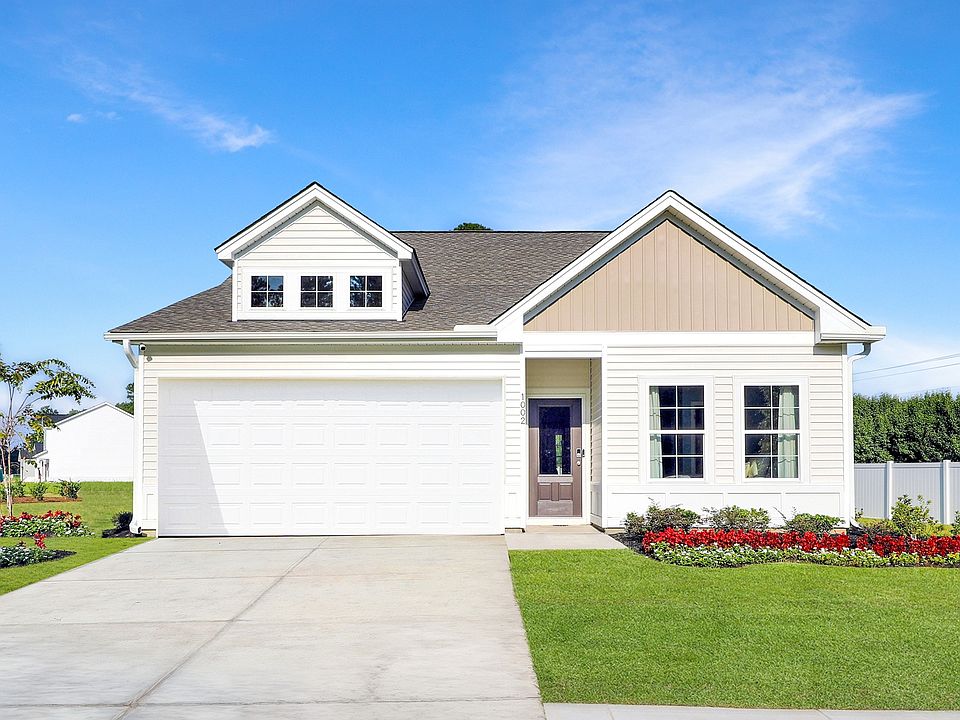
Source: Mungo Homes, Inc
4 homes in this community
Available homes
| Listing | Price | Bed / bath | Status |
|---|---|---|---|
| 207 Rodeo Dr | $360,000 | 4 bed / 3 bath | Available June 2026 |
| 204 Rodeo Dr | $407,000 | 4 bed / 2 bath | Available June 2026 |
| 206 Rodeo Dr | $412,000 | 4 bed / 3 bath | Available June 2026 |
| 202 Rodeo Dr | $387,000 | 4 bed / 2 bath | Available August 2026 |
Source: Mungo Homes, Inc
Contact builder

By pressing Contact builder, you agree that Zillow Group and other real estate professionals may call/text you about your inquiry, which may involve use of automated means and prerecorded/artificial voices and applies even if you are registered on a national or state Do Not Call list. You don't need to consent as a condition of buying any property, goods, or services. Message/data rates may apply. You also agree to our Terms of Use.
Learn how to advertise your homesEstimated market value
$345,100
$328,000 - $362,000
$2,305/mo
Price history
| Date | Event | Price |
|---|---|---|
| 9/4/2025 | Listed for sale | $346,500$174/sqft |
Source: | ||
Public tax history
Monthly payment
Neighborhood: 28150
Nearby schools
GreatSchools rating
- 5/10Elizabeth ElementaryGrades: PK-5Distance: 0.5 mi
- 4/10Shelby MiddleGrades: 6-8Distance: 2.9 mi
- 10/10Cleveland County Early College High SchoolGrades: 9-12Distance: 0.7 mi
