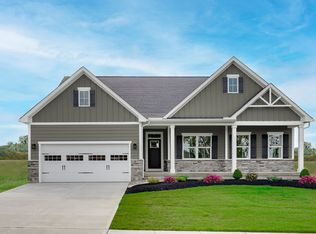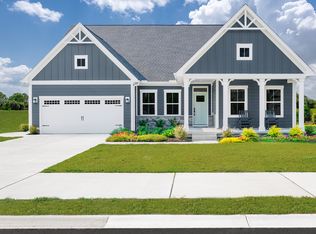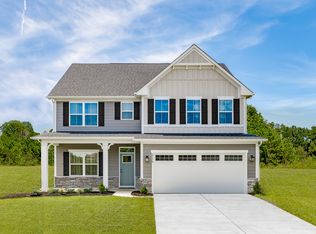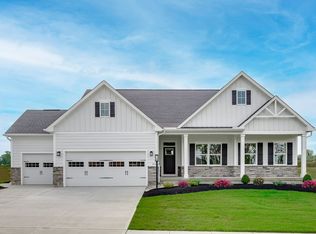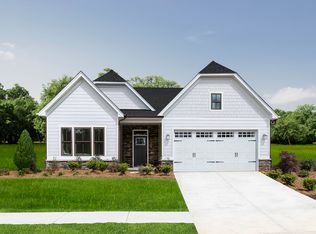Buildable plan: Columbia, Windsor Estates, Walhalla, SC 29691
Buildable plan
This is a floor plan you could choose to build within this community.
View move-in ready homesWhat's special
- 162 |
- 3 |
Travel times
Schedule tour
Select your preferred tour type — either in-person or real-time video tour — then discuss available options with the builder representative you're connected with.
Facts & features
Interior
Bedrooms & bathrooms
- Bedrooms: 3
- Bathrooms: 3
- Full bathrooms: 2
- 1/2 bathrooms: 1
Interior area
- Total interior livable area: 2,423 sqft
Video & virtual tour
Property
Parking
- Total spaces: 2
- Parking features: Garage
- Garage spaces: 2
Features
- Levels: 2.0
- Stories: 2
Construction
Type & style
- Home type: SingleFamily
- Property subtype: Single Family Residence
Condition
- New Construction
- New construction: Yes
Details
- Builder name: Ryan Homes
Community & HOA
Community
- Subdivision: Windsor Estates
Location
- Region: Walhalla
Financial & listing details
- Price per square foot: $144/sqft
- Date on market: 1/31/2026
About the community
Source: Ryan Homes
Contact builder

By pressing Contact builder, you agree that Zillow Group and other real estate professionals may call/text you about your inquiry, which may involve use of automated means and prerecorded/artificial voices and applies even if you are registered on a national or state Do Not Call list. You don't need to consent as a condition of buying any property, goods, or services. Message/data rates may apply. You also agree to our Terms of Use.
Learn how to advertise your homesEstimated market value
$349,500
$332,000 - $367,000
$2,761/mo
Price history
| Date | Event | Price |
|---|---|---|
| 11/11/2025 | Listed for sale | $349,990$144/sqft |
Source: | ||
Public tax history
Monthly payment
Neighborhood: 29691
Nearby schools
GreatSchools rating
- 5/10Walhalla Elementary SchoolGrades: PK-5Distance: 3.3 mi
- 7/10Walhalla Middle SchoolGrades: 6-8Distance: 3.2 mi
- 5/10Walhalla High SchoolGrades: 9-12Distance: 0.9 mi
Schools provided by the builder
- District: Oconee County
Source: Ryan Homes. This data may not be complete. We recommend contacting the local school district to confirm school assignments for this home.
