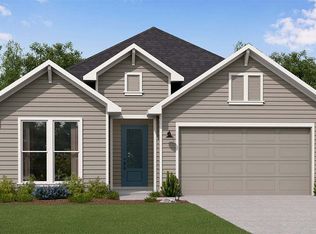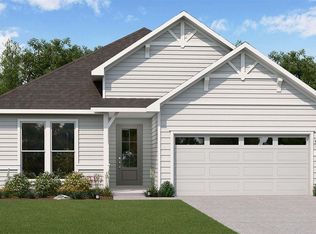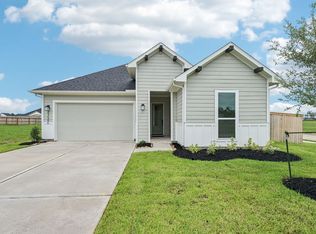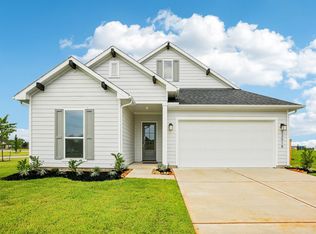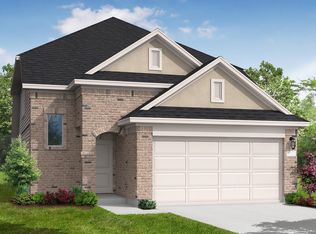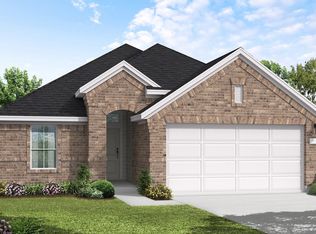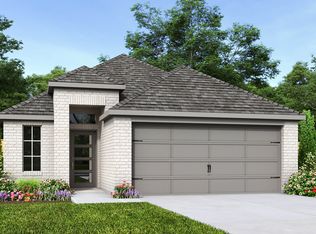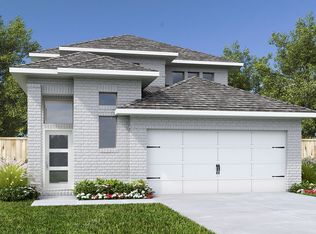Buildable plan: Wyatt, Winfrey Estates, Tomball, TX 77375
Buildable plan
This is a floor plan you could choose to build within this community.
View move-in ready homesWhat's special
- 16 |
- 3 |
Travel times
Schedule tour
Select your preferred tour type — either in-person or real-time video tour — then discuss available options with the builder representative you're connected with.
Facts & features
Interior
Bedrooms & bathrooms
- Bedrooms: 2
- Bathrooms: 2
- Full bathrooms: 2
Features
- Walk-In Closet(s)
Interior area
- Total interior livable area: 1,702 sqft
Property
Parking
- Total spaces: 2
- Parking features: Garage
- Garage spaces: 2
Construction
Type & style
- Home type: SingleFamily
- Property subtype: Single Family Residence
Condition
- New Construction
- New construction: Yes
Details
- Builder name: Risewell Homes
Community & HOA
Community
- Subdivision: Winfrey Estates
HOA
- Has HOA: Yes
Location
- Region: Tomball
Financial & listing details
- Price per square foot: $231/sqft
- Date on market: 1/19/2026
About the community
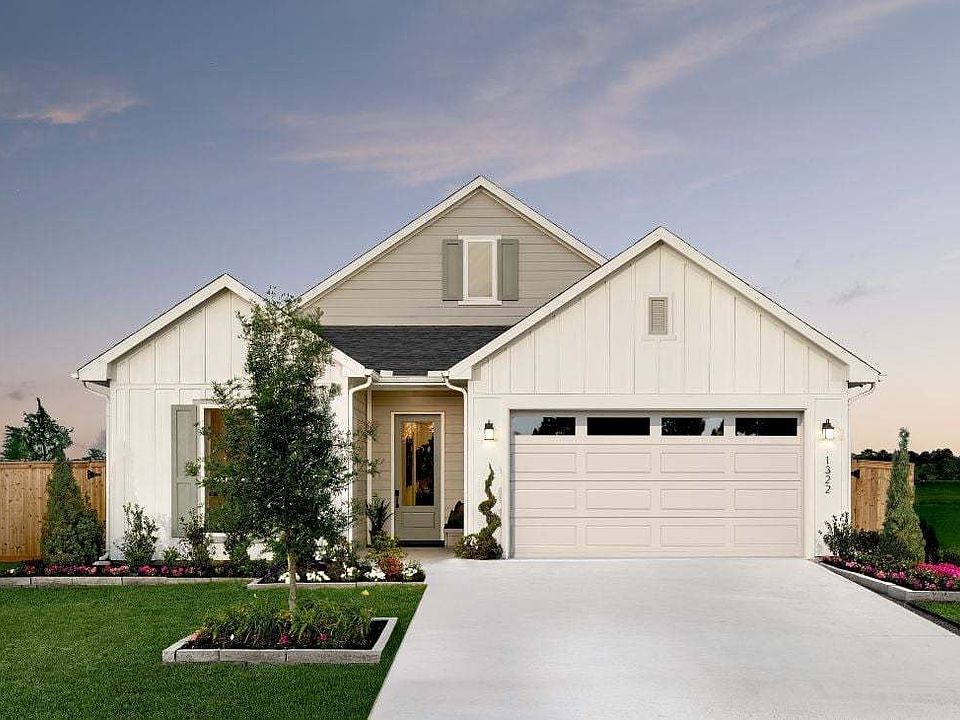
Source: Risewell Homes
6 homes in this community
Available homes
| Listing | Price | Bed / bath | Status |
|---|---|---|---|
| 23518 Steely Thicket Trl | $389,990 | 3 bed / 2 bath | Available |
| 23511 Steely Thicket Trl | $399,990 | 2 bed / 2 bath | Available |
| 23515 Steely Thicket Trl | $408,660 | 2 bed / 2 bath | Available |
| 23519 Steely Thicket Trl | $423,460 | 2 bed / 2 bath | Available |
| 1322 Secret Grove Trl | $427,440 | 2 bed / 2 bath | Available |
| 23506 Steely Thicket Trl | $438,210 | 3 bed / 3 bath | Available |
Source: Risewell Homes
Contact builder

By pressing Contact builder, you agree that Zillow Group and other real estate professionals may call/text you about your inquiry, which may involve use of automated means and prerecorded/artificial voices and applies even if you are registered on a national or state Do Not Call list. You don't need to consent as a condition of buying any property, goods, or services. Message/data rates may apply. You also agree to our Terms of Use.
Learn how to advertise your homesEstimated market value
$386,000
$367,000 - $405,000
$2,722/mo
Price history
| Date | Event | Price |
|---|---|---|
| 8/8/2025 | Listed for sale | $392,990$231/sqft |
Source: | ||
Public tax history
You're Ready, We're Ready!
Source: Risewell HomesMonthly payment
Neighborhood: 77375
Nearby schools
GreatSchools rating
- 7/10Tomball Intermediate SchoolGrades: 5-6Distance: 1.7 mi
- 6/10Tomball J High SchoolGrades: 7-8Distance: 2.1 mi
- 8/10Tomball High SchoolGrades: 9-12Distance: 1.9 mi
